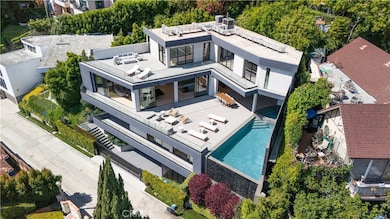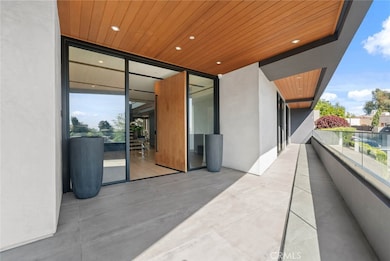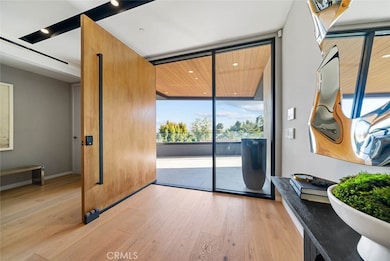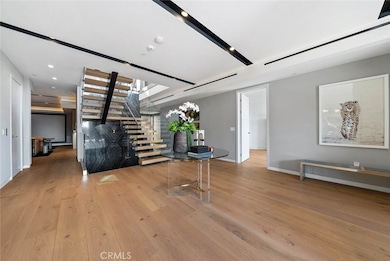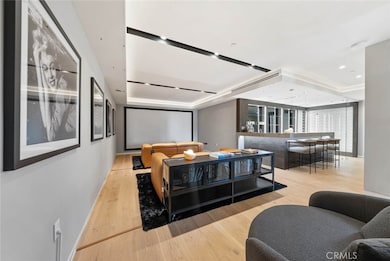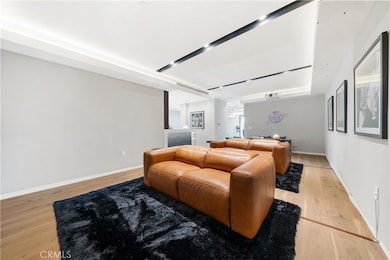
1947 Glencoe Way Los Angeles, CA 90068
Hollywood Hills NeighborhoodEstimated payment $55,213/month
Highlights
- Very Popular Property
- Home Theater
- City Lights View
- Wine Cellar
- Infinity Pool
- Open Floorplan
About This Home
Perched on a private street in the heart of the Hollywood Hills, this stunning 6-bedroom, 6.5-bathroom modern masterpiece offers the ultimate in luxury, design, and location. Built in 2022 with only one previous owner, this architectural gem combines sleek sophistication with thoughtful functionality. Located just minutes from Hollywood Blvd, Sunset Blvd, and the iconic Hollywood Bowl, yet tucked away on a quiet, no-through-traffic street, this residence delivers both convenience and privacy. Step through the oversized pivot front door to discover a lower-level entertainer’s dream: a private home theater, full bar, custom wine display, and three spacious guest bedrooms. An elevator connects all levels, from the custom 4 car garage flanked by hexagon lighting and interlocking garage tiles to the main floor where indoor outdoor living takes center stage. Floor-to-ceiling windows with hidden electronic blinds flood the home with natural light and showcase sweeping views. The gourmet kitchen is equipped with top-of-the-line Miele appliances, including a built-in coffee station, and seamlessly flows into multiple gathering spaces and the expansive outdoor entertaining deck. Outside, enjoy a luxurious spa, infinity-edge pool with waterfall, built-in BBQ, and ample lounge space—all set against the backdrop of dazzling city views. The upper level is a true primary retreat, encompassing the entire floor with a spacious bedroom, separate office or gym area, private outdoor terraces with panoramic vistas from Downtown LA to the ocean, and a resort-style bathroom featuring a massive walk-in shower with waterfall, a see-through fireplace, and a custom walk-in closet with access to a tailored patch of green- just enough to enjoy the feel of nature without the upkeep. This home is the perfect blend of cutting-edge modern design, high-end finishes, and unmatched location—an entertainer’s paradise and a private sanctuary in one. Broker and agents do not represent or guarantee the accuracy of the square footage, income, expenses, condition, development potential, bedroom/bathroom count, lot size or lot lines, dimensions, permitted or non-permitted spaces, or school eligibility. Buyer is advised to independently verify the accuracy of all information with appropriate professionals. There are no warranties or guarantees, buyer to rely solely on his/her/their own
findings.
Listing Agent
Khorr Realty Brokerage Phone: 310-430-9217 License #01934093 Listed on: 07/24/2025
Home Details
Home Type
- Single Family
Est. Annual Taxes
- $98,145
Year Built
- Built in 2022
Lot Details
- 6,963 Sq Ft Lot
- Glass Fence
- Density is up to 1 Unit/Acre
- Property is zoned LAR2
Parking
- 4 Car Attached Garage
Property Views
- City Lights Views
- Orchard Views
Home Design
- Modern Architecture
- Split Level Home
Interior Spaces
- 6,602 Sq Ft Home
- 4-Story Property
- Elevator
- Open Floorplan
- Built-In Features
- Bar
- Recessed Lighting
- See Through Fireplace
- Roller Shields
- Entrance Foyer
- Wine Cellar
- Family Room Off Kitchen
- Living Room with Fireplace
- Living Room with Attached Deck
- Home Theater
- Smart Home
Kitchen
- Open to Family Room
- Walk-In Pantry
- Double Oven
- Built-In Range
- Microwave
- Dishwasher
- Kitchen Island
- Self-Closing Drawers and Cabinet Doors
Bedrooms and Bathrooms
- 6 Bedrooms | 3 Main Level Bedrooms
- Fireplace in Primary Bedroom
- Walk-In Closet
- Maid or Guest Quarters
- Bidet
- Dual Vanity Sinks in Primary Bathroom
- Private Water Closet
- Soaking Tub
- Separate Shower
Laundry
- Laundry Room
- Dryer
- Washer
Pool
- Infinity Pool
- In Ground Spa
Outdoor Features
- Balcony
- Patio
Schools
- Gardner Elementary School
- Bancroft Middle School
- Hollywood High School
Additional Features
- Urban Location
- Central Air
Community Details
- No Home Owners Association
Listing and Financial Details
- Tax Lot 10
- Tax Tract Number 6867
- Assessor Parcel Number 5549022025
- $148 per year additional tax assessments
Map
Home Values in the Area
Average Home Value in this Area
Tax History
| Year | Tax Paid | Tax Assessment Tax Assessment Total Assessment is a certain percentage of the fair market value that is determined by local assessors to be the total taxable value of land and additions on the property. | Land | Improvement |
|---|---|---|---|---|
| 2024 | $98,145 | $8,160,000 | $5,100,000 | $3,060,000 |
| 2023 | $96,100 | $8,000,000 | $5,000,000 | $3,000,000 |
| 2022 | $20,209 | $1,721,140 | $638,920 | $1,082,220 |
| 2021 | $19,976 | $1,687,393 | $626,393 | $1,061,000 |
| 2019 | $19,816 | $1,675,111 | $614,111 | $1,061,000 |
| 2018 | $7,347 | $602,070 | $602,070 | $0 |
| 2016 | $7,044 | $578,692 | $578,692 | $0 |
| 2015 | $6,546 | $537,014 | $537,014 | $0 |
| 2014 | -- | $526,495 | $526,495 | $0 |
Property History
| Date | Event | Price | Change | Sq Ft Price |
|---|---|---|---|---|
| 07/24/2025 07/24/25 | For Sale | $8,500,000 | +17.3% | $1,287 / Sq Ft |
| 07/22/2025 07/22/25 | For Sale | $7,249,000 | -9.4% | $1,098 / Sq Ft |
| 09/12/2022 09/12/22 | Sold | $8,000,000 | -11.1% | $1,212 / Sq Ft |
| 07/18/2022 07/18/22 | Pending | -- | -- | -- |
| 05/02/2022 05/02/22 | For Sale | $8,999,000 | +1478.8% | $1,363 / Sq Ft |
| 03/19/2015 03/19/15 | Sold | $570,000 | +3.8% | -- |
| 02/18/2015 02/18/15 | Pending | -- | -- | -- |
| 02/03/2015 02/03/15 | For Sale | $549,000 | -- | -- |
Purchase History
| Date | Type | Sale Price | Title Company |
|---|---|---|---|
| Grant Deed | $8,000,000 | -- | |
| Grant Deed | -- | Fidelity National Title | |
| Grant Deed | -- | Fidelity National Title | |
| Grant Deed | -- | Fidelity National Title | |
| Grant Deed | -- | Fidelity National Title | |
| Deed | -- | Fidelity National Title | |
| Grant Deed | $570,000 | Fidelity National Title | |
| Quit Claim Deed | -- | None Available | |
| Trustee Deed | $243,933 | Accommodation | |
| Quit Claim Deed | -- | None Available | |
| Grant Deed | -- | First American Title Company | |
| Interfamily Deed Transfer | -- | First American Title | |
| Grant Deed | $485,000 | First American Title | |
| Grant Deed | $255,000 | Southland Title Corporation | |
| Interfamily Deed Transfer | -- | -- |
Mortgage History
| Date | Status | Loan Amount | Loan Type |
|---|---|---|---|
| Open | $100,000 | New Conventional | |
| Open | $4,000,000 | New Conventional | |
| Closed | $4,000,000 | New Conventional | |
| Previous Owner | $4,000,000 | New Conventional | |
| Previous Owner | $2,950,000 | New Conventional | |
| Previous Owner | $2,226,200 | New Conventional | |
| Previous Owner | $2,400,000 | Construction | |
| Previous Owner | $237,500 | Balloon | |
| Previous Owner | $178,500 | Balloon | |
| Closed | $1,600,000 | No Value Available |
Similar Homes in the area
Source: California Regional Multiple Listing Service (CRMLS)
MLS Number: PW25157608
APN: 5549-022-025
- 1919 Pinehurst Rd
- 1954 Pinehurst Rd
- 1977 Hillcrest Rd
- 2002 Hillcrest Rd
- 1940 N Highland Ave Unit 10
- 1940 N Highland Ave Unit 2
- 1940 N Highland Ave Unit 25
- 1940 N Highland Ave Unit 69
- 1940 N Highland Ave Unit 29
- 1940 N Highland Ave Unit 75
- 1940 N Highland Ave Unit 44
- 1787 N Highland Ave
- 6686 Emmet Terrace
- 6915 Paseo Del Serra
- 6735 Yucca St Unit 406
- 6735 Yucca St Unit 404
- 6735 Yucca St Unit 510
- 6735 Yucca St Unit 101
- 6655 Emmet Terrace
- 6873 Yeager Place
- 1908 Hillcrest Rd Unit 1912 1/2
- 2001 Pinehurst Rd
- 1933 Orchid Ave
- 1940 N Highland Ave Unit 76
- 1940 N Highland Ave Unit 29
- 1825 N Las Palmas Ave
- 2000 N Highland Ave
- 2039 Glencoe Way
- 2041 Glencoe Way
- 2034 N Highland Ave
- 2039 N Las Palmas Ave
- 6689 Emmet Terrace
- 1781 Orchid Ave
- 2060 High Tower Dr
- 2062 High Tower Dr
- 2039 N Las Palmas Ave Unit FL2-ID117
- 6824-6830 Camrose Dr
- 6720 Franklin Ave Unit 403
- 6755 Yucca St Unit 4
- 2038 N Las Palmas Ave Unit 2038 LLP

