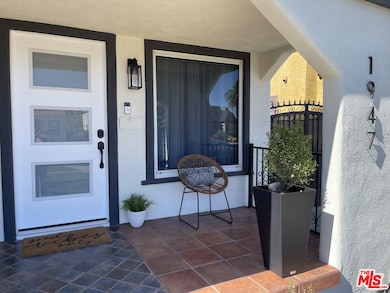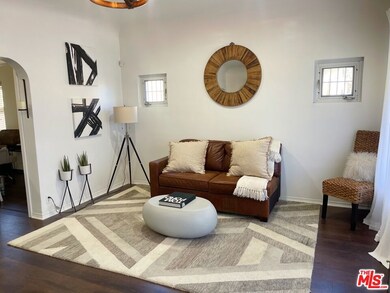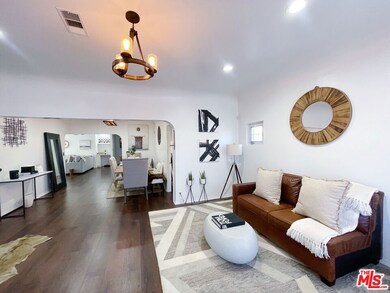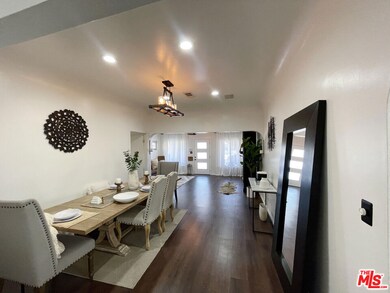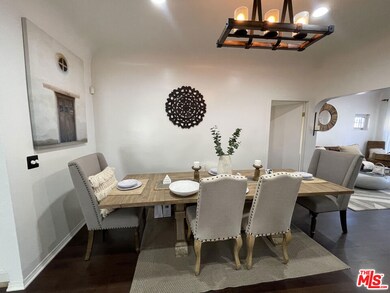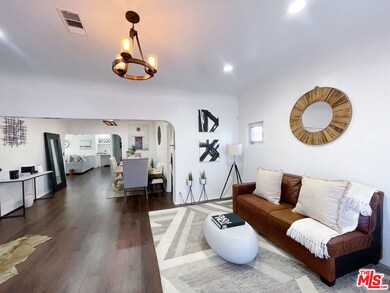
1947 W 84th St Los Angeles, CA 90047
Manchester Square NeighborhoodHighlights
- Detached Guest House
- Primary Bedroom Suite
- Marble Flooring
- Gourmet Kitchen
- A-Frame Home
- Marble Countertops
About This Home
As of November 2022WELCOME HOME!! Totally Remodeled! This home has an open concept design featuring a lovely living room, dining room and family room. This three bedroom home includes a large master ensuite, walk in custom closets! The master ensuite bathroom has double sinks, a spa tub, separate shower and private toilet room! This ensuite also has its own central heat and air unit! Upgrades also include new flooring, ceramic tile in kitchen and bathrooms, recessed lighting, dual paned windows, built-in bar, dual HVAC units, Cat 5 wiring, security system, and built-in speakers in the family room! Remodeled gourmet kitchen with stainless steel built-in stove, microwave, double wall oven and dishwasher! The kitchen features quartz counter tops and spacious island with a breakfast bar and plenty of storage! There is also a full laundry closet and pantry off of the kitchen. With over 2180 sq ft of living space, this home is perfect for a large or growing family. This impeccable home also has a charming permitted back office, with bathroom. The large newly refinished detached 2-car garage with new drywall and custom shelving can be used as an extended living space. The long driveway provides ample space to entertain and off street parking for your guest. The new So-Fi Stadium & Clippers new Intuit Arena are just minutes away.
Last Agent to Sell the Property
All Saints Realty License #01389391 Listed on: 08/08/2022
Last Buyer's Agent
Daryll Clark
eXp Realty of California Inc License #01418507
Home Details
Home Type
- Single Family
Est. Annual Taxes
- $12,625
Year Built
- Built in 1926 | Remodeled
Lot Details
- 5,924 Sq Ft Lot
- Lot Dimensions are 44x135
- West Facing Home
- Masonry wall
- Wrought Iron Fence
- Chain Link Fence
- Front Yard Sprinklers
- Back and Front Yard
- Property is zoned LAR1
Parking
- 4 Open Parking Spaces
- 2 Car Garage
- 2 Carport Spaces
- Converted Garage
- On-Street Parking
Home Design
- A-Frame Home
- Fire Rated Drywall
- Composition Roof
- Copper Plumbing
Interior Spaces
- 2,181 Sq Ft Home
- 1-Story Property
- Crown Molding
- Ceiling Fan
- Double Pane Windows
- Window Screens
- Sliding Doors
- Insulated Doors
- Living Room
- Dining Area
- Den with Fireplace
Kitchen
- Gourmet Kitchen
- Breakfast Bar
- Electric Cooktop
- Dishwasher
- Kitchen Island
- Marble Countertops
- Quartz Countertops
- Disposal
Flooring
- Engineered Wood
- Marble
- Porcelain Tile
Bedrooms and Bathrooms
- 3 Bedrooms
- Primary Bedroom Suite
- Walk-In Closet
- Sunken Shower or Bathtub
- 3 Full Bathrooms
- Double Vanity
- Bathtub with Shower
Laundry
- Laundry in Kitchen
- Gas Dryer Hookup
Home Security
- Alarm System
- Security Lights
- Carbon Monoxide Detectors
- Fire and Smoke Detector
- Fire Sprinkler System
Outdoor Features
- Rain Gutters
- Front Porch
Utilities
- Central Heating
- Property is located within a water district
- Tankless Water Heater
- Cable TV Available
Additional Features
- Detached Guest House
- Ground Level Unit
Community Details
- No Home Owners Association
Listing and Financial Details
- Assessor Parcel Number 6035-018-015
Ownership History
Purchase Details
Home Financials for this Owner
Home Financials are based on the most recent Mortgage that was taken out on this home.Purchase Details
Home Financials for this Owner
Home Financials are based on the most recent Mortgage that was taken out on this home.Similar Homes in the area
Home Values in the Area
Average Home Value in this Area
Purchase History
| Date | Type | Sale Price | Title Company |
|---|---|---|---|
| Grant Deed | $1,000,000 | Fidelity National Title | |
| Grant Deed | $535,000 | Fidelity National Title Co |
Mortgage History
| Date | Status | Loan Amount | Loan Type |
|---|---|---|---|
| Open | $978,166 | FHA | |
| Previous Owner | $974,256 | FHA | |
| Previous Owner | $57,143 | FHA | |
| Previous Owner | $525,309 | FHA | |
| Previous Owner | $29,103 | Future Advance Clause Open End Mortgage | |
| Previous Owner | $75,000 | Stand Alone Second | |
| Previous Owner | $357,000 | Fannie Mae Freddie Mac | |
| Previous Owner | $304,000 | Unknown | |
| Previous Owner | $152,000 | Unknown | |
| Previous Owner | $35,000 | Credit Line Revolving | |
| Previous Owner | $35,000 | Credit Line Revolving |
Property History
| Date | Event | Price | Change | Sq Ft Price |
|---|---|---|---|---|
| 11/07/2022 11/07/22 | Sold | $1,000,000 | +2.6% | $459 / Sq Ft |
| 08/23/2022 08/23/22 | Pending | -- | -- | -- |
| 08/08/2022 08/08/22 | For Sale | $974,999 | +82.2% | $447 / Sq Ft |
| 07/20/2016 07/20/16 | Sold | $535,000 | +1.9% | $245 / Sq Ft |
| 06/07/2016 06/07/16 | Pending | -- | -- | -- |
| 06/01/2016 06/01/16 | For Sale | $525,000 | -- | $241 / Sq Ft |
Tax History Compared to Growth
Tax History
| Year | Tax Paid | Tax Assessment Tax Assessment Total Assessment is a certain percentage of the fair market value that is determined by local assessors to be the total taxable value of land and additions on the property. | Land | Improvement |
|---|---|---|---|---|
| 2024 | $12,625 | $1,020,000 | $666,060 | $353,940 |
| 2023 | $12,386 | $1,000,000 | $653,000 | $347,000 |
| 2022 | $7,210 | $585,096 | $381,461 | $203,635 |
| 2021 | $7,112 | $573,625 | $373,982 | $199,643 |
| 2019 | $6,904 | $556,613 | $362,891 | $193,722 |
| 2018 | $6,780 | $545,700 | $355,776 | $189,924 |
| 2016 | $3,181 | $248,346 | $90,032 | $158,314 |
| 2015 | $3,137 | $244,616 | $88,680 | $155,936 |
| 2014 | $3,157 | $239,825 | $86,943 | $152,882 |
Agents Affiliated with this Home
-
Chimene Clarke

Seller's Agent in 2022
Chimene Clarke
All Saints Realty
(323) 559-2423
1 in this area
6 Total Sales
-
D
Buyer's Agent in 2022
Daryll Clark
eXp Realty of California Inc
-
D
Seller's Agent in 2016
Danielle Thompson
Welcome Home Real Estate Network
Map
Source: The MLS
MLS Number: 22-177379
APN: 6035-018-015
- 1919 W 82nd St
- 2014 W 81st St
- 2010 W Manchester Ave
- 2132 W 84th Place
- 1937 W 80th St
- 1742 W 82nd St
- 1908 W 79th St
- 1728 W 81st St
- 1818 W 79th St
- 2124 W Manchester Ave
- 1653 W 83rd St
- 8802 S Wilton Place
- 8810 S Gramercy Place
- 8719 Cimarron St
- 8111 S 2nd Ave
- 8464 Byrd Ave
- 1643 W 82nd St
- 8830 Ruthelen St
- 1743 W 79th St
- 7827 S Hobart Blvd

