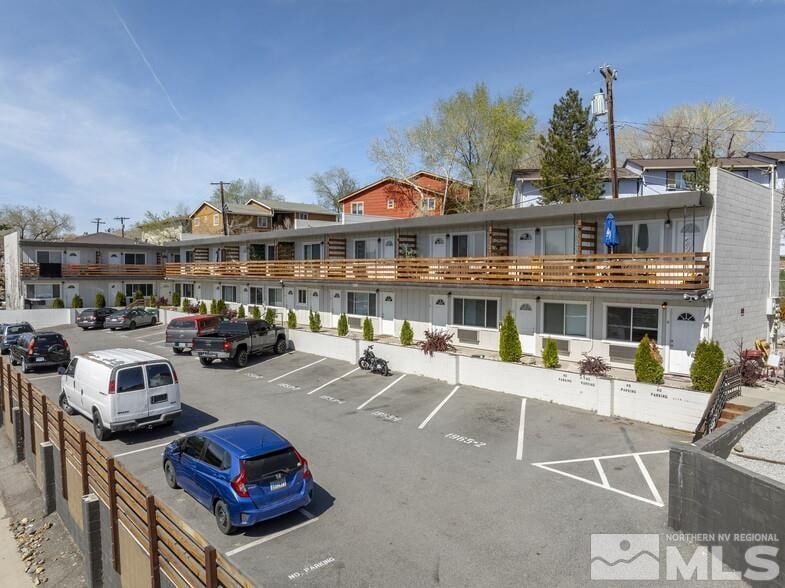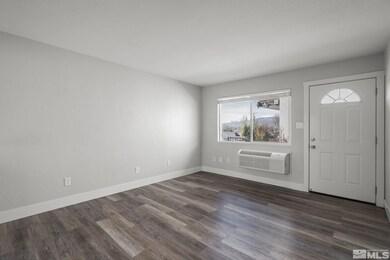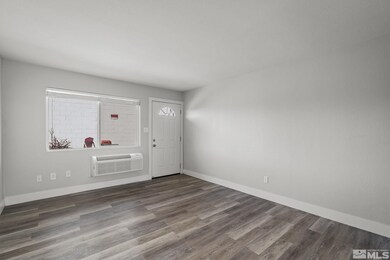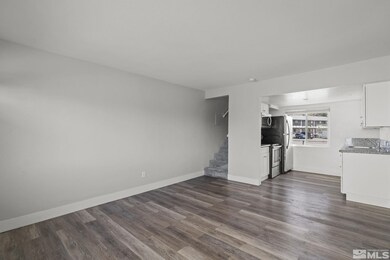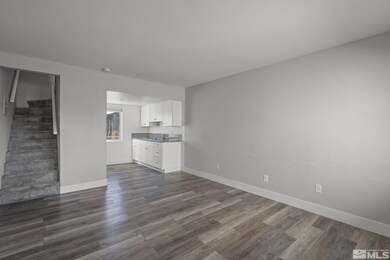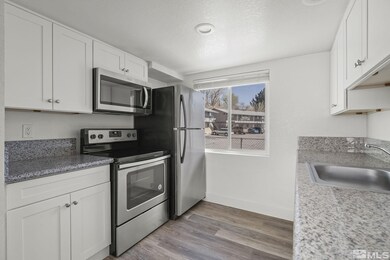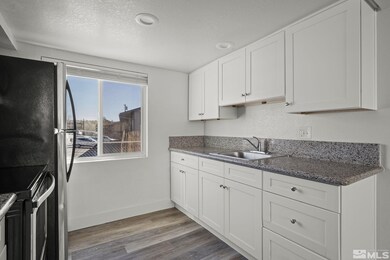1947 Wedekind Rd Unit 3 Reno, NV 89512
Northeast Reno NeighborhoodHighlights
- Mountain View
- No HOA
- Cooling System Mounted To A Wall/Window
- Deck
- Double Pane Windows
- Laundry Room
About This Home
Welcome to 1947 Wedekind Rd #3 - This charming home features a spacious floor plan with stunning mountain views. As you enter downstairs, you'll find a large great room filled with natural light. The beautifully remodeled kitchen boasts stainless steel appliances, ample cabinetry, and generous counter space—perfect for cooking and entertaining.
Upstairs, the private owner's suite includes a closet and direct access to your own balcony, offering a perfect place to relax and take in the views.
Conveniently located near shops, restaurants, and with easy freeway access.
12-month lease. Tenant responsible for all utilities.
Pictures of a similar unit.
Property Details
Home Type
- Apartment
Lot Details
- 5,227 Sq Ft Lot
- Two or More Common Walls
Parking
- 1 Parking Space
Interior Spaces
- 625 Sq Ft Home
- 2-Story Property
- Double Pane Windows
- Vinyl Clad Windows
- Family Room
- Mountain Views
- Fire and Smoke Detector
- Laundry Room
Kitchen
- Electric Range
- Microwave
Flooring
- Carpet
- Vinyl
Bedrooms and Bathrooms
- 1 Bedroom
- 1 Full Bathroom
- Bathtub and Shower Combination in Primary Bathroom
Schools
- Mathews Elementary School
- Traner Middle School
- Hug High School
Utilities
- Cooling System Mounted To A Wall/Window
- Mini Split Heat Pump
- Electric Water Heater
- Cable TV Available
Additional Features
- Deck
- Ground Level
Community Details
- No Home Owners Association
- Reno Community
- Garden Hill 1 Subdivision
Listing and Financial Details
- Security Deposit $1,095
- Property Available on 7/7/25
- Lease Option
- 12 Month Lease Term
Map
Source: Northern Nevada Regional MLS
MLS Number: 250052498
APN: 004-152-23
- 2090 Patton Dr
- 2151 Patton Dr
- 1895 Wilder St
- 2090 Highview Ct Unit 7
- 2090 Highview Ct Unit 8
- 2065 Wedekind Rd
- 2375 Tripp Dr Unit 10
- 2375 Tripp Dr Unit 2
- 2375 Tripp Dr Unit 11
- 2375 Tripp Dr Unit 6
- 2375 Tripp Dr Unit 9
- 2400 Tripp Dr Unit 7
- 2500 Tripp Dr Unit 4
- 2500 Tripp Dr Unit 6
- 2704 Zinnia Dr
- 1635 Haddock Dr
- 2720 Dahlia Way
- 750 N Maddux Dr
- 2555 Clear Acre Ln Unit 73
- 2555 Clear Acre Ln Unit 29-2
