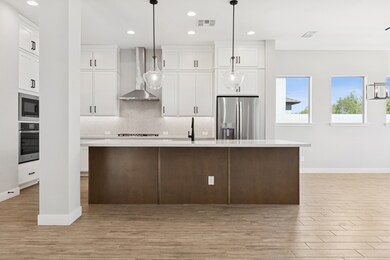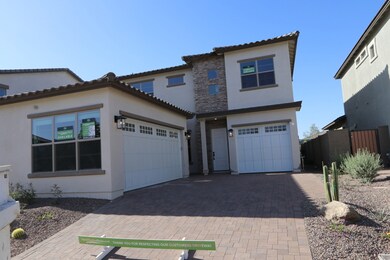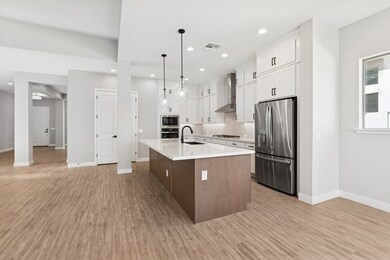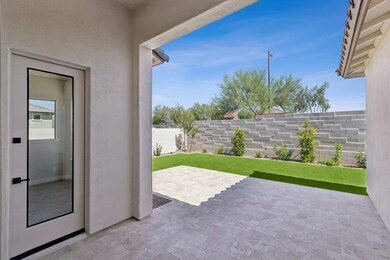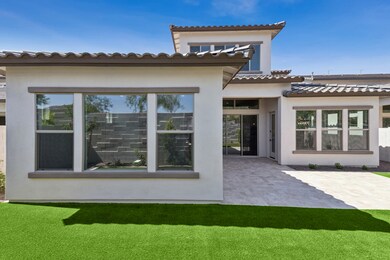
1948 W Rowel Rd Phoenix, AZ 85085
Norterra NeighborhoodEstimated payment $6,538/month
Highlights
- New Construction
- Clubhouse
- Community Basketball Court
- Union Park School Rated A
- Community Pool
- Park
About This Home
1948 W. Rowel Road, Phoenix, AZ 85085: Construction expertise and improved livability are at the heart of every design decision put into crafting this new home in Union Park at Norterra! The Anne floor plan offers 12-foot ceilings, white quartz countertops, plank tile, and white and mocha cabinets for a warm and chic feel.
Embrace open-concept livability and functionality in the thoughtfully designed family room, dining room and kitchen. Each room flows seamlessly into the next, allowing efficient movement through your space and providing a home that lives and feels larger.
Begin and end each day in your stunning Owner’s Retreat, nestled into the back of the main level for your privacy. The Owner’s Bath offers a luxurious space to get ready each morning, along with a massive walk-in closet.
On the second level, the versatile retreat and three additional bedrooms offer the ideal spaces to transform into the specialty rooms of your dreams. From personalized kids rooms and stylish guest rooms, to your dream home office, exercise room, or media room – the possibilities are endless.
Call the David Weekley Homes at Union Park at Norterra Team to learn about the industry-leading warranty and energy-efficiency features included with this new home for sale in Phoenix, AZ.
Home Details
Home Type
- Single Family
Parking
- 3 Car Garage
Home Design
- New Construction
- Quick Move-In Home
- Anne Plan
Interior Spaces
- 3,594 Sq Ft Home
- 2-Story Property
Bedrooms and Bathrooms
- 5 Bedrooms
- 4 Full Bathrooms
Community Details
Overview
- Built by David Weekley Homes
- Union Park At Norterra Subdivision
- Greenbelt
Amenities
- Clubhouse
- Community Center
Recreation
- Community Basketball Court
- Community Playground
- Community Pool
- Park
- Trails
Sales Office
- 2038 W. Union Park Drive
- Phoenix, AZ 85085
- 480-935-8008
- Builder Spec Website
Map
Similar Homes in Phoenix, AZ
Home Values in the Area
Average Home Value in this Area
Purchase History
| Date | Type | Sale Price | Title Company |
|---|---|---|---|
| Special Warranty Deed | $1,208,584 | -- |
Property History
| Date | Event | Price | Change | Sq Ft Price |
|---|---|---|---|---|
| 06/29/2025 06/29/25 | Price Changed | $999,838 | 0.0% | $278 / Sq Ft |
| 06/29/2025 06/29/25 | Price Changed | $999,838 | -2.4% | $278 / Sq Ft |
| 06/16/2025 06/16/25 | Price Changed | $1,024,838 | 0.0% | $285 / Sq Ft |
| 06/13/2025 06/13/25 | Price Changed | $1,024,838 | -0.1% | $285 / Sq Ft |
| 06/07/2025 06/07/25 | Price Changed | $1,025,838 | 0.0% | $285 / Sq Ft |
| 06/06/2025 06/06/25 | Price Changed | $1,025,838 | -1.4% | $285 / Sq Ft |
| 06/01/2025 06/01/25 | Price Changed | $1,040,838 | 0.0% | $290 / Sq Ft |
| 05/30/2025 05/30/25 | Price Changed | $1,040,838 | -0.3% | $290 / Sq Ft |
| 05/07/2025 05/07/25 | Price Changed | $1,043,838 | 0.0% | $290 / Sq Ft |
| 05/02/2025 05/02/25 | Price Changed | $1,043,838 | -0.1% | $290 / Sq Ft |
| 04/26/2025 04/26/25 | Price Changed | $1,044,838 | 0.0% | $291 / Sq Ft |
| 04/25/2025 04/25/25 | Price Changed | $1,044,838 | -0.1% | $291 / Sq Ft |
| 03/26/2025 03/26/25 | For Sale | $1,045,838 | 0.0% | $291 / Sq Ft |
| 03/24/2025 03/24/25 | For Sale | $1,045,838 | -- | $291 / Sq Ft |
- 2018 W Rowel Rd
- 1972 W Rowel Rd
- 2014 W Rowel Rd
- 1964 W Rowel Rd
- 2022 W Rowell Rd
- 2010 W Rowel Rd
- 1952 W Rowel Rd
- 1956 W Rowel Rd
- 2038 W Union Park Dr
- 25311 N 19th Ln
- 1963 W Desert Hollow Dr
- 2010 W Union Park Dr
- 1953 W Kinfield Trail
- 2013 W El Cortez Trail
- 1956 W Kinfield Trail
- 1910 W Desert Hollow Dr
- 1936 W Kinfield Trail
- 25549 N 21st Ave
- 25725 N 19th Glen
- 25710 N 20th Ln
- 25221 N 21st Ave
- 1977 W Kinfield Trail
- 25255 N 19th Ave
- 25300 N 22nd Ln
- 1717 W Happy Valley Rd
- 2150 W Alameda Rd Unit 1242
- 2150 W Alameda Rd Unit 1093
- 2150 W Alameda Rd
- 1974 W Lariat Ln
- 24100 N 19th Ave
- 26417 N 22nd Dr
- 24025 N 23rd Ave
- 2443 W Rowel Rd
- 1817 W Spur Dr
- 1928 W Spur Dr
- 2434 W Rowel Rd
- 2442 W Rowel Rd
- 2310 W Spur Dr
- 2460 W Rowel Rd
- 2468 W Rowel Rd

