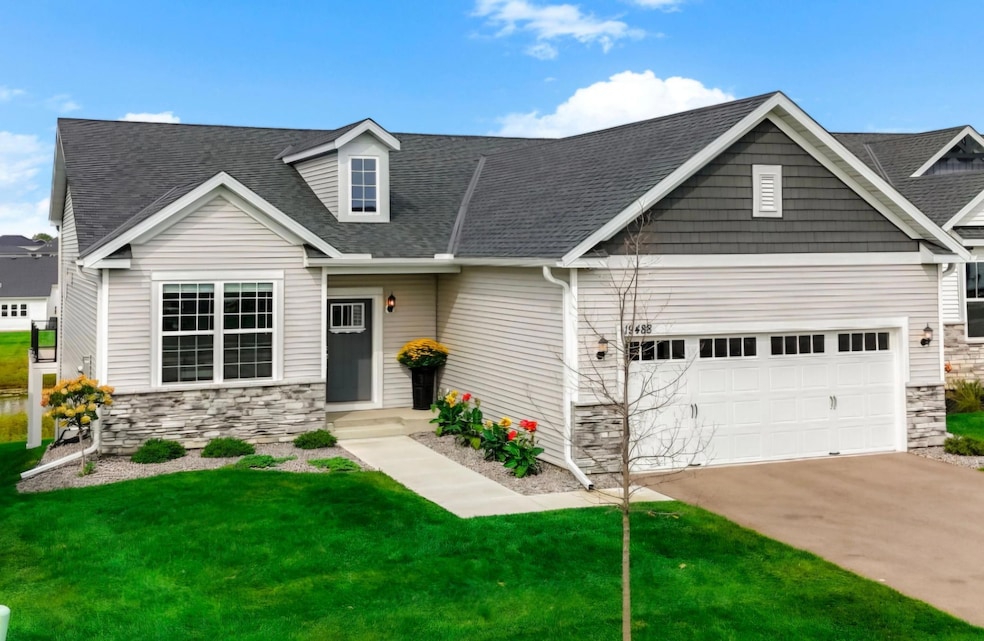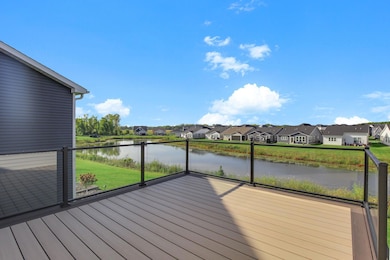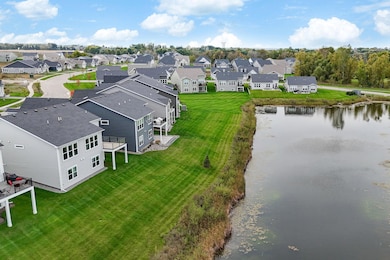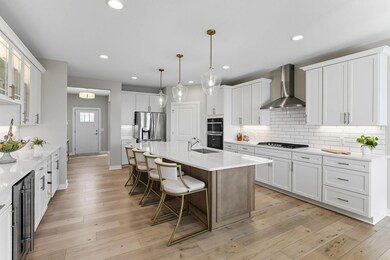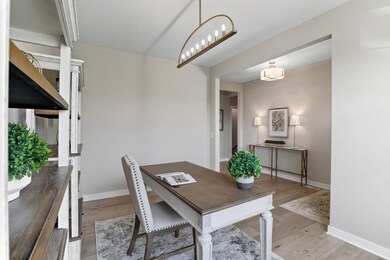19488 102nd Place Otsego, MN 55374
Corcoran NeighborhoodEstimated payment $5,078/month
Highlights
- Heated In Ground Pool
- Home fronts a pond
- Tennis Courts
- Fernbrook Elementary School Rated A-
- Deck
- Den
About This Home
Wonderful 2023 built One level living opportunity nestled in the desirable "Bellwether by Del Webb 55+ Community"! Designed for truly one level easy living, on a premium lot with views of the pond and nature. This spacious Castlerock floor plan offers many upgrades including the stunning kitchen with a built-in beverage wall, a large center island, quartz countertops, abundant cabinetry and pantry, SS appliances and more. The main floor also offers 2 bedrooms, 2 bathrooms and a den, including a lovely primary bedroom with a private bath & walk-in closet and laundry closet across the hall. The oversized finished lower level is a walk out and has a 3rd bedroom & full bath. The large open spaces in the lower level offer many opportunities for gathering, entertaining, a home office or exercise area. Use your imagination and make it your own! This resort style community offers a variety of amenities from lounging by the indoor or outdoor swimming pool, using the fitness center, to playing in a game of pickleball or tennis. The lovely Prairie Club Center community building and surrounding space are a wonderful place to gather and get to know your neighbors by joining a variety of clubs!
Home Details
Home Type
- Single Family
Est. Annual Taxes
- $7,737
Year Built
- Built in 2023
Lot Details
- 7,841 Sq Ft Lot
- Lot Dimensions are 47x140x65x146
- Home fronts a pond
- Sprinkler System
HOA Fees
- $270 Monthly HOA Fees
Parking
- 2 Car Attached Garage
- Insulated Garage
- Garage Door Opener
Home Design
- Flex
- Vinyl Siding
Interior Spaces
- 1-Story Property
- Entrance Foyer
- Family Room
- Living Room
- Dining Room
- Den
Kitchen
- Built-In Double Oven
- Cooktop
- Dishwasher
- Stainless Steel Appliances
Bedrooms and Bathrooms
- 3 Bedrooms
- En-Suite Bathroom
Laundry
- Dryer
- Washer
Finished Basement
- Walk-Out Basement
- Basement Fills Entire Space Under The House
- Sump Pump
- Drain
- Block Basement Construction
- Natural lighting in basement
Pool
- Heated In Ground Pool
- Heated Above Ground Pool
Outdoor Features
- Deck
Utilities
- Forced Air Heating and Cooling System
- Vented Exhaust Fan
Listing and Financial Details
- Assessor Parcel Number 0111923340008
Community Details
Overview
- Association fees include lawn care, professional mgmt, recreation facility, trash, shared amenities, snow removal
- Associa Property Management Association, Phone Number (763) 225-6400
- Bellwether 6Th Add Subdivision
Recreation
- Tennis Courts
- Community Indoor Pool
- Trails
Map
Home Values in the Area
Average Home Value in this Area
Tax History
| Year | Tax Paid | Tax Assessment Tax Assessment Total Assessment is a certain percentage of the fair market value that is determined by local assessors to be the total taxable value of land and additions on the property. | Land | Improvement |
|---|---|---|---|---|
| 2024 | $7,737 | $564,400 | $115,000 | $449,400 |
| 2023 | $1,250 | $79,100 | $79,100 | $0 |
| 2022 | $370 | $57,200 | $57,200 | $0 |
| 2021 | $0 | $0 | $0 | $0 |
Property History
| Date | Event | Price | List to Sale | Price per Sq Ft | Prior Sale |
|---|---|---|---|---|---|
| 10/01/2025 10/01/25 | For Sale | $789,900 | +11.3% | $260 / Sq Ft | |
| 12/12/2023 12/12/23 | Sold | $709,940 | 0.0% | $398 / Sq Ft | View Prior Sale |
| 10/15/2023 10/15/23 | Pending | -- | -- | -- | |
| 10/15/2023 10/15/23 | For Sale | $709,940 | -- | $398 / Sq Ft |
Purchase History
| Date | Type | Sale Price | Title Company |
|---|---|---|---|
| Warranty Deed | $709,941 | Pgp Title |
Mortgage History
| Date | Status | Loan Amount | Loan Type |
|---|---|---|---|
| Open | $411,591 | New Conventional |
Source: NorthstarMLS
MLS Number: 6791816
APN: 01-119-23-34-0008
- 10260 Ironwood Ln
- 10218 Mulberry Ct
- 19415 103rd Ave
- 19504 103rd Ave
- 10199 Mulberry Ct
- 10232 Ironwood Ln
- 19525 104th Place
- 19503 105th Ave
- 19446 103rd Ave
- 19549 102nd Place
- 19590 105th Ave
- 19602 105th Ave
- 19614 105th Ave
- 10054 Mulberry Ln
- 19638 105th Ave
- 19661 105th Ave
- 10419 Northwood Ln
- 10435 Northwood Ln
- 19674 105th Ave
- 9977 Jack Pine Ln
- 17610 102nd Place N
- 19488 Tamarack Point
- 19525 Territorial Rd
- 17250 98th Way N
- 9820 Garland Ln N
- 8903 Olive Ln N
- 10896 Territorial Trail
- 9325 Garland Ave
- 9775 Grove Cir N
- 16101 99th Place N
- 16600 92nd Ave N
- 20076 80th Ave
- 8045 County Road 116
- 10339 Orchid Ln N
- 9343 Ranchview Ln N
- 20801 County Road 81
- 21505-21515 Maple Ave
- 9351 Polaris Ln N
- 14800 99th Ave N
- 9486 Kingsview Ln N
