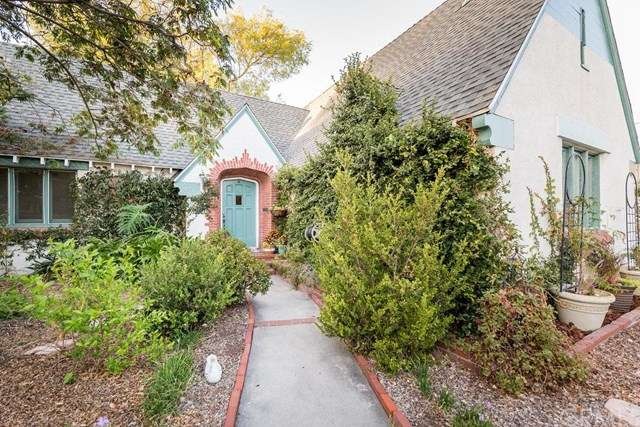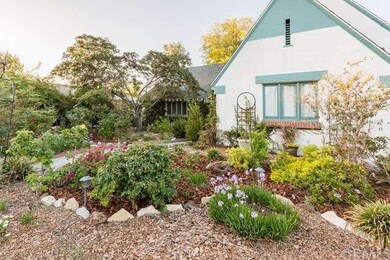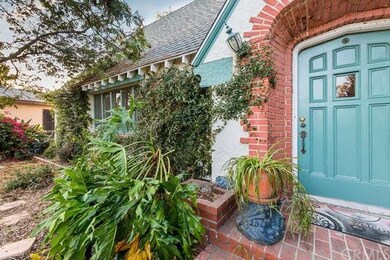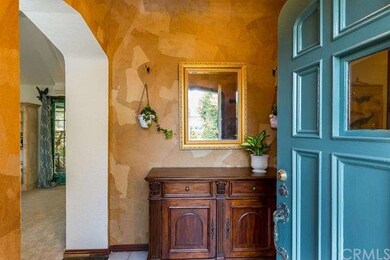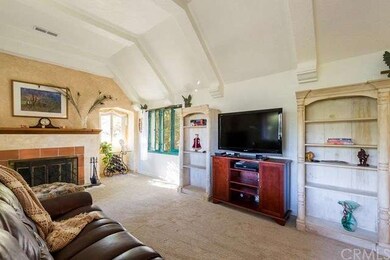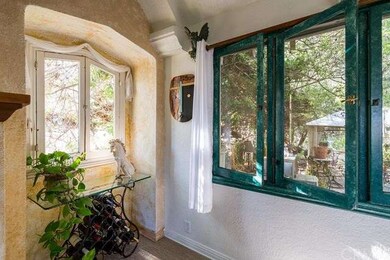
1949 252nd St Lomita, CA 90717
Estimated Value: $1,066,799 - $1,392,000
Highlights
- Above Ground Spa
- Wooded Lot
- Bamboo Flooring
- 0.3 Acre Lot
- Cathedral Ceiling
- Tudor Architecture
About This Home
As of December 2015Step back into history as you enter this majestic storybook-like estate. This single-story 2,221 SF tudor-style home boasts 3 bedrooms, 2 bathrooms, soaring vaulted ceilings in both living and dining spaces, an English-style garden, home office or butler’s pantry, and an abundance of charm and character throughout. Built in 1928, this home was rescued from the Miracle Mile District in Beverly Hills in 1954 and relocated to its new enormous 13,165 SF lot in Lomita. Master suite features two walk-in closets and remodeled master bath. Step through double French doors off the living room or dining room to a covered porch. Continue down the steps to the entertaining area with barbecue, bar and seating, perfect for al fresco dining with friends and family or hosting large outside gatherings. Just beyond, pass through an archway to discover an all-weather hot tub, vegetable garden, brick patio with seating and a copper fire pit, fruit trees, rose garden, and a charming water fountain. A 60 year-old Chinese elm tree graces the backyard providing not only shade but a historic presence to the property.
Last Agent to Sell the Property
Beach City Brokers License #01976822 Listed on: 09/10/2015

Home Details
Home Type
- Single Family
Est. Annual Taxes
- $8,964
Year Built
- Built in 1927 | Remodeled
Lot Details
- 0.3 Acre Lot
- Block Wall Fence
- Redwood Fence
- Fence is in good condition
- Landscaped
- Paved or Partially Paved Lot
- Wooded Lot
- Private Yard
- Garden
Parking
- 2 Car Garage
Home Design
- Tudor Architecture
- Patio Home
- Cosmetic Repairs Needed
- Brick Exterior Construction
- Brick Foundation
- Block Foundation
- Interior Block Wall
- Synthetic Roof
- Lap Siding
- Pre-Cast Concrete Construction
- Copper Plumbing
- Plaster
- Stucco
Interior Spaces
- 2,221 Sq Ft Home
- 1-Story Property
- Chair Railings
- Beamed Ceilings
- Cathedral Ceiling
- Ceiling Fan
- French Doors
- Panel Doors
- Formal Entry
- Living Room with Fireplace
- Living Room with Attached Deck
- Dining Room
- Fire and Smoke Detector
- Attic
Kitchen
- Gas Cooktop
- Free-Standing Range
- Dishwasher
- Ceramic Countertops
- Disposal
Flooring
- Bamboo
- Wood
- Carpet
- Laminate
- Stone
Bedrooms and Bathrooms
- 3 Bedrooms
- Walk-In Closet
- 2 Full Bathrooms
Laundry
- Laundry Room
- Dryer
- Washer
Accessible Home Design
- Halls are 48 inches wide or more
- No Interior Steps
- More Than Two Accessible Exits
- Accessible Parking
Outdoor Features
- Above Ground Spa
- Brick Porch or Patio
- Fire Pit
- Exterior Lighting
- Gazebo
- Outdoor Storage
- Outdoor Grill
Utilities
- Central Heating
- Heating System Uses Natural Gas
- Overhead Utilities
- 220 Volts For Spa
- Tankless Water Heater
- Gas Water Heater
- Septic Type Unknown
- Phone Available
- Cable TV Available
Community Details
- No Home Owners Association
- Laundry Facilities
Listing and Financial Details
- Tax Lot 11
- Tax Tract Number 241
- Assessor Parcel Number 7375016018
Ownership History
Purchase Details
Home Financials for this Owner
Home Financials are based on the most recent Mortgage that was taken out on this home.Purchase Details
Home Financials for this Owner
Home Financials are based on the most recent Mortgage that was taken out on this home.Purchase Details
Home Financials for this Owner
Home Financials are based on the most recent Mortgage that was taken out on this home.Similar Homes in the area
Home Values in the Area
Average Home Value in this Area
Purchase History
| Date | Buyer | Sale Price | Title Company |
|---|---|---|---|
| The Sloane Family Revocable Living Trust | $709,500 | Lawyers Title | |
| Dinwiddie David A | -- | Southland Title Company | |
| Dinwiddie David A | $265,000 | Investors Title Company |
Mortgage History
| Date | Status | Borrower | Loan Amount |
|---|---|---|---|
| Open | The Sloane Family Revocable Living Trust | $418,000 | |
| Previous Owner | Dinwiddie Stephanie | $300,000 | |
| Previous Owner | Dinwiddie Stephanie | $496,000 | |
| Previous Owner | Dinwiddie Stephanie | $52,000 | |
| Previous Owner | Dinwiddie David A | $533,600 | |
| Previous Owner | Dinwiddie David A | $369,000 | |
| Previous Owner | Dinwiddie Stephanie R | $42,000 | |
| Previous Owner | Dinwiddie David A | $312,000 | |
| Previous Owner | Dinwiddie David A | $212,000 |
Property History
| Date | Event | Price | Change | Sq Ft Price |
|---|---|---|---|---|
| 12/15/2015 12/15/15 | Sold | $709,100 | -1.4% | $319 / Sq Ft |
| 10/24/2015 10/24/15 | Pending | -- | -- | -- |
| 10/16/2015 10/16/15 | For Sale | $719,000 | 0.0% | $324 / Sq Ft |
| 09/29/2015 09/29/15 | Pending | -- | -- | -- |
| 09/10/2015 09/10/15 | For Sale | $719,000 | -- | $324 / Sq Ft |
Tax History Compared to Growth
Tax History
| Year | Tax Paid | Tax Assessment Tax Assessment Total Assessment is a certain percentage of the fair market value that is determined by local assessors to be the total taxable value of land and additions on the property. | Land | Improvement |
|---|---|---|---|---|
| 2024 | $8,964 | $706,907 | $358,734 | $348,173 |
| 2023 | $8,807 | $693,047 | $351,700 | $341,347 |
| 2022 | $8,380 | $679,458 | $344,804 | $334,654 |
| 2021 | $8,282 | $666,137 | $338,044 | $328,093 |
| 2020 | $8,350 | $659,307 | $334,578 | $324,729 |
| 2019 | $8,016 | $646,380 | $328,018 | $318,362 |
| 2018 | $7,883 | $633,707 | $321,587 | $312,120 |
| 2016 | $4,182 | $315,688 | $207,151 | $108,537 |
| 2015 | $4,116 | $310,947 | $204,040 | $106,907 |
| 2014 | $4,119 | $304,857 | $200,044 | $104,813 |
Agents Affiliated with this Home
-
Jeanevra Calhoun

Seller's Agent in 2015
Jeanevra Calhoun
Beach City Brokers
(310) 543-3536
3 Total Sales
Map
Source: California Regional Multiple Listing Service (CRMLS)
MLS Number: SB15200387
APN: 7375-016-018
- 25225 Eshelman Ave
- 1825 Leola St
- 25120 Woodward Ave
- 25353 Oak St
- 1851 Lomita Blvd Unit 17
- 1737 252nd St
- 25016 Narbonne Ave
- 2125 256th St
- 2436 W Lomita Blvd Unit 6
- 1677 252nd St
- 1681 251st St
- 25841 Walnut St Unit 10
- 1623 Lomita Blvd
- 1630 247th Place
- 2103 W 245th St Unit 10
- 1615 Lomita Blvd
- 2030 Lomita Park Place
- 1610 251st St Unit B
- 1763 W 245th St
- 2101 245th St Unit 28
- 1949 252nd St
- 1941 252nd St
- 1955 252nd St
- 1937 252nd St
- 1961 252nd St
- 1965 252nd St
- 1963 252nd St
- 1959 252nd St
- 1935 252nd St
- 1948 252nd St
- 25118 Eshelman Ave
- 1954 252nd St
- 1944 252nd St
- 1940 252nd St
- 25130 Eshelman Ave
- 1956 252nd St
- 1931 252nd St
- 25110 Eshelman Ave
- 1912 Alcor St
- 25120 Eshelman Ave Unit 25118-A
