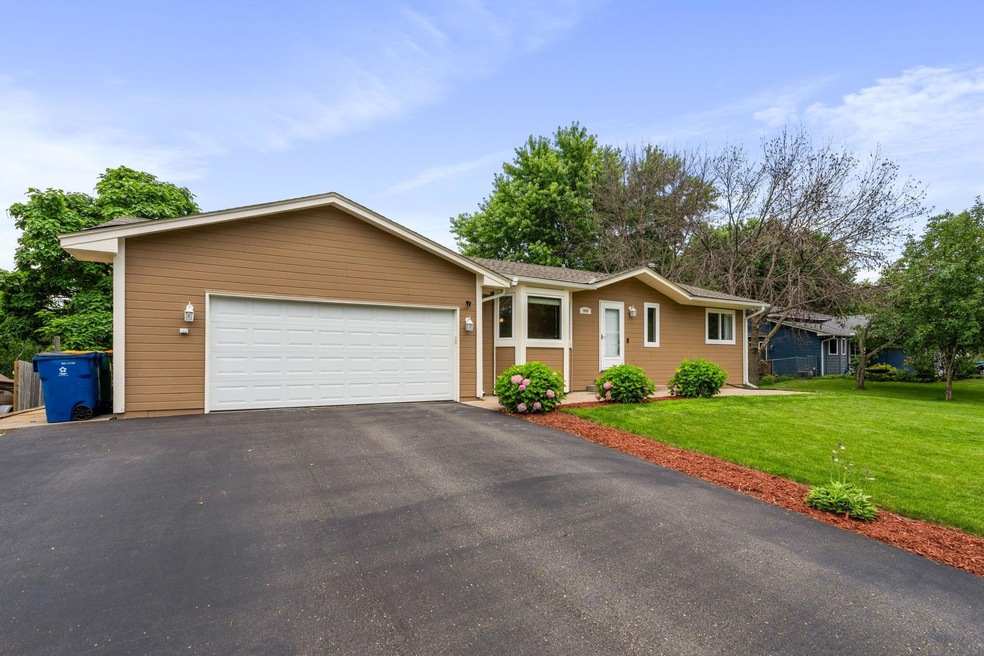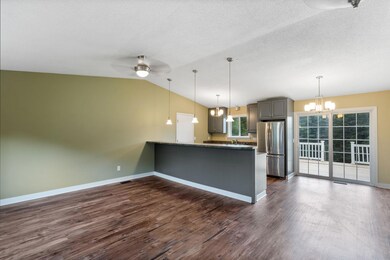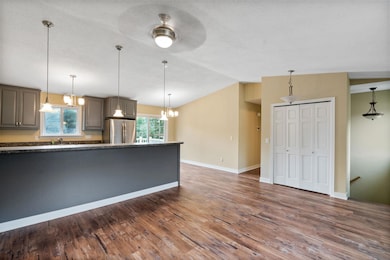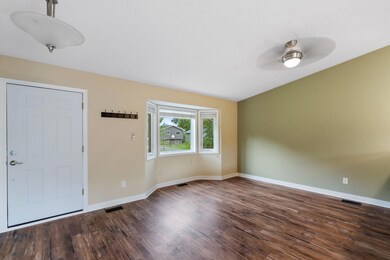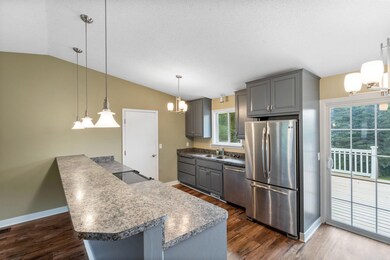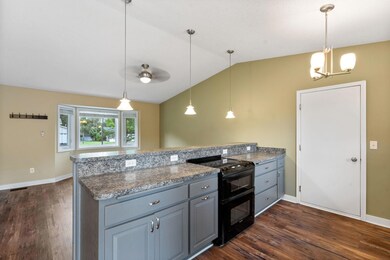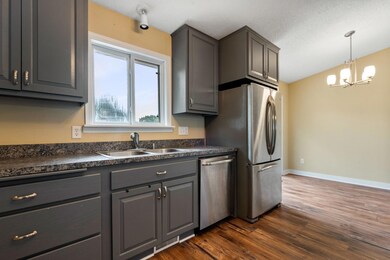
Highlights
- Deck
- No HOA
- 2 Car Attached Garage
- Centerville Elementary School Rated A-
- The kitchen features windows
- Living Room
About This Home
As of August 2024Welcome to this meticulously maintained, one-level home boasting an open concept design with vaulted ceilings that create an airy and spacious feel throughout. This charming residence features three bedrooms and two bathrooms, providing comfortable living spaces. The attached two-car garage offers convenience and ample storage.
A highlight of this home is the lower level, which includes a stylish bar area, perfect for entertaining guests or enjoying cozy evenings. Step outside to discover an outdoor oasis complete with a deck and patio, nestled among lush trees for privacy and tranquility. This secluded retreat invites you to relax and unwind in your own private sanctuary.
Located in a serene neighborhood, this property combines modern comforts with the beauty of nature, offering a perfect balance of indoor and outdoor living. Whether you're hosting gatherings or enjoying peaceful moments outdoors, this home is designed to enhance your lifestyle with its thoughtful layout and inviting atmosphere.
Home Details
Home Type
- Single Family
Est. Annual Taxes
- $3,238
Year Built
- Built in 1991
Lot Details
- 0.3 Acre Lot
- Lot Dimensions are 87x159x88x140
Parking
- 2 Car Attached Garage
- Garage Door Opener
Interior Spaces
- 1-Story Property
- Family Room
- Living Room
Kitchen
- Range
- Microwave
- Dishwasher
- Disposal
- The kitchen features windows
Bedrooms and Bathrooms
- 3 Bedrooms
Laundry
- Dryer
- Washer
Finished Basement
- Basement Fills Entire Space Under The House
- Sump Pump
- Basement Window Egress
Additional Features
- Deck
- Forced Air Heating and Cooling System
Community Details
- No Home Owners Association
- Center Hills 1St Add Subdivision
Listing and Financial Details
- Assessor Parcel Number 143122440012
Ownership History
Purchase Details
Home Financials for this Owner
Home Financials are based on the most recent Mortgage that was taken out on this home.Purchase Details
Home Financials for this Owner
Home Financials are based on the most recent Mortgage that was taken out on this home.Purchase Details
Home Financials for this Owner
Home Financials are based on the most recent Mortgage that was taken out on this home.Purchase Details
Home Financials for this Owner
Home Financials are based on the most recent Mortgage that was taken out on this home.Purchase Details
Purchase Details
Map
Similar Homes in Hugo, MN
Home Values in the Area
Average Home Value in this Area
Purchase History
| Date | Type | Sale Price | Title Company |
|---|---|---|---|
| Deed | $346,500 | -- | |
| Interfamily Deed Transfer | -- | None Available | |
| Warranty Deed | $240,000 | Clear Title Llc | |
| Limited Warranty Deed | $125,000 | -- | |
| Warranty Deed | $155,000 | -- | |
| Warranty Deed | $96,000 | -- |
Mortgage History
| Date | Status | Loan Amount | Loan Type |
|---|---|---|---|
| Open | $342,500 | New Conventional | |
| Previous Owner | $225,250 | New Conventional | |
| Previous Owner | $228,000 | FHA | |
| Previous Owner | $131,400 | New Conventional | |
| Previous Owner | $142,786 | FHA |
Property History
| Date | Event | Price | Change | Sq Ft Price |
|---|---|---|---|---|
| 08/29/2024 08/29/24 | Sold | $346,500 | -1.0% | $199 / Sq Ft |
| 07/21/2024 07/21/24 | Pending | -- | -- | -- |
| 07/19/2024 07/19/24 | For Sale | $350,000 | -- | $201 / Sq Ft |
Tax History
| Year | Tax Paid | Tax Assessment Tax Assessment Total Assessment is a certain percentage of the fair market value that is determined by local assessors to be the total taxable value of land and additions on the property. | Land | Improvement |
|---|---|---|---|---|
| 2025 | $3,632 | $313,400 | $100,000 | $213,400 |
| 2024 | $3,632 | $311,100 | $106,700 | $204,400 |
| 2023 | $3,513 | $286,600 | $96,800 | $189,800 |
| 2022 | $3,115 | $304,000 | $104,000 | $200,000 |
| 2021 | $3,352 | $232,000 | $72,900 | $159,100 |
| 2020 | $3,330 | $242,300 | $92,000 | $150,300 |
| 2019 | $3,509 | $230,700 | $81,400 | $149,300 |
| 2018 | $2,700 | $213,700 | $0 | $0 |
| 2017 | $2,646 | $189,000 | $0 | $0 |
| 2016 | $2,750 | $163,400 | $0 | $0 |
| 2015 | $2,440 | $163,400 | $57,700 | $105,700 |
| 2014 | -- | $145,900 | $54,000 | $91,900 |
Source: NorthstarMLS
MLS Number: 6569960
APN: 14-31-22-44-0012
- 2006 Willow Cir
- 7320 Deer Pass Dr
- 2035 Diamond Ln
- 1824 Houle Cir
- 1838 Laramee Ln
- 1820 Laramee Ln
- 7371 Old Mill Rd
- 7393 Emily Cir
- 7223 Elmo Ct
- 7017 Brian Dr
- 7062 Eagle Trail
- 7252 Fall Dr
- 2166 Island Ct
- 2168 Island Ct
- 7387 Old Mill Rd
- 2173 Heron Ct
- 2133 Johanna Cir
- 2141 Johanna Cir
- 1949 Eagle Trail
- 7333 Peltier Cir
