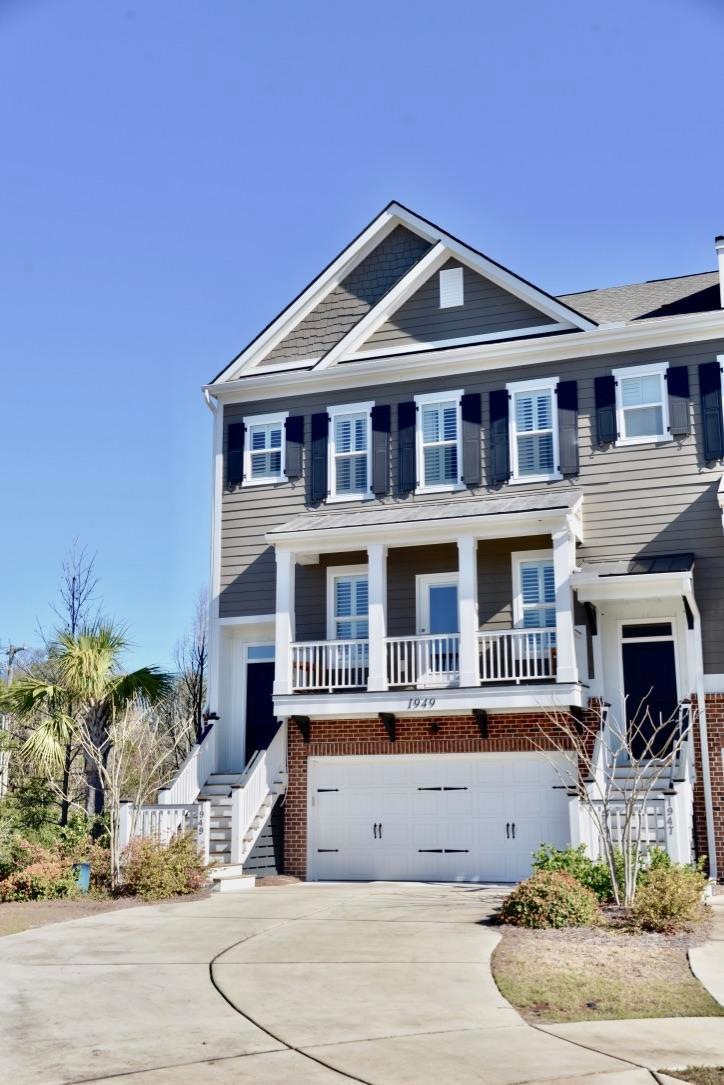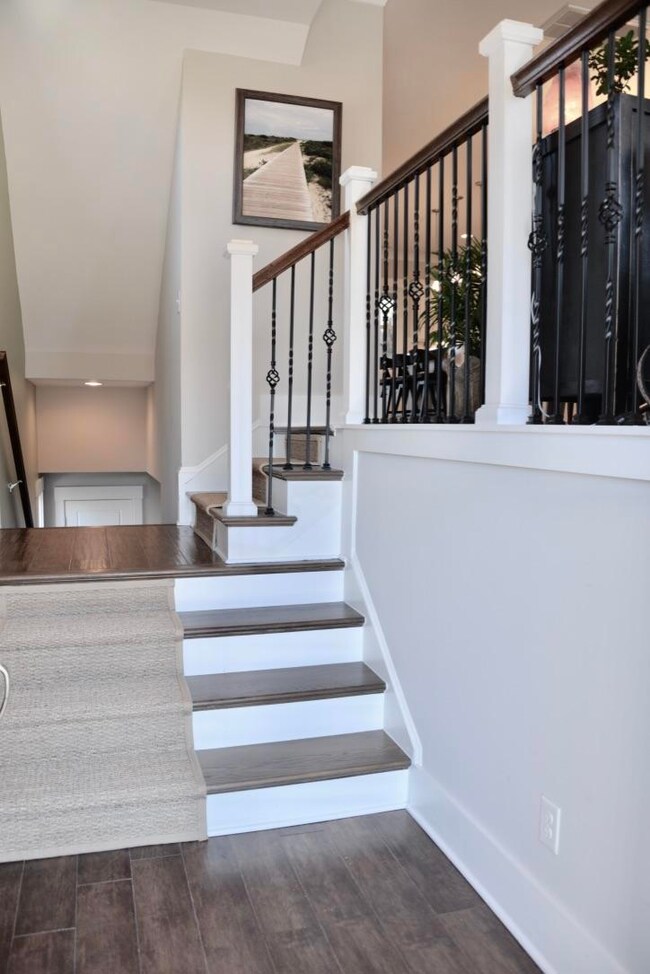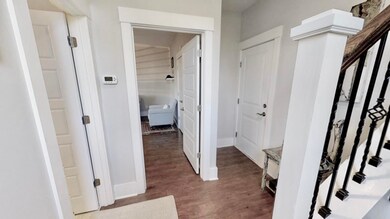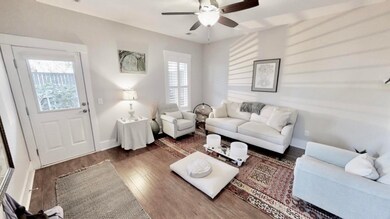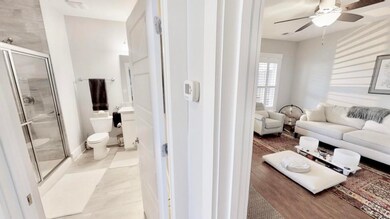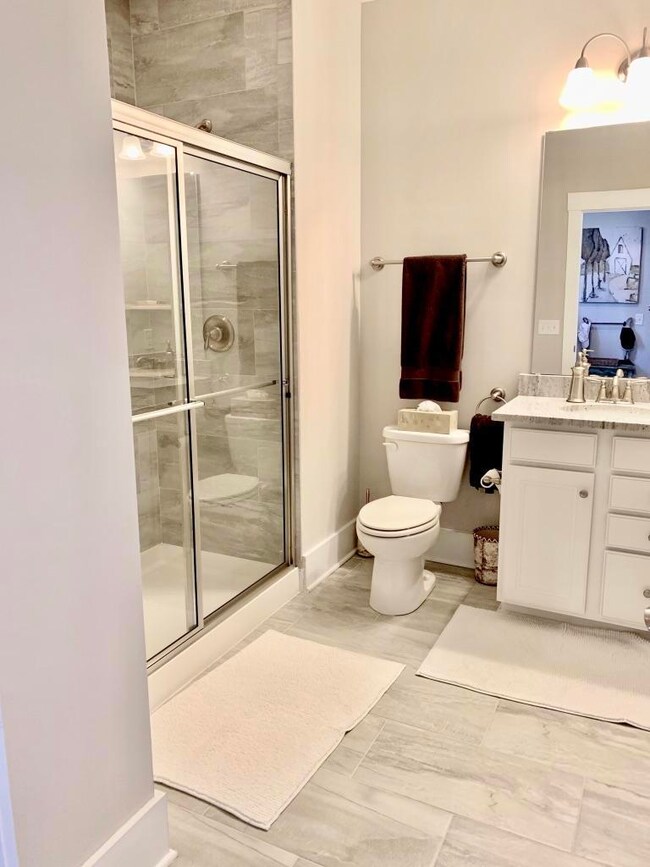
1949 Carolina Towne Ct Mount Pleasant, SC 29464
Seaside NeighborhoodEstimated Value: $846,000 - $1,007,419
Highlights
- Sitting Area In Primary Bedroom
- Home Energy Rating Service (HERS) Rated Property
- Wood Flooring
- Mamie Whitesides Elementary School Rated A
- Pond
- Sun or Florida Room
About This Home
As of April 2020END UNIT townhome next to pond with an ELEVATOR in a desirable location with easy access to beach and shopping! 1949 Carolina Towne Court is located 3.5 miles from Isle of Palms, easily accessible to I-526 and Hwy 17, and walking distance to Towne Center. This impressive residence is perfect if you are wanting something that is in a great location, low maintenance, and like-new! Built in 2016, this 3 bedroom 3.5 bathroom home has been extremely well maintained and well kept. Since purchasing, the owner has installed an elevator, window treatments, custom closet organization and more. On the ground floor you will find a 2 car garage, plenty of storage, a bedroom and full bathroom. Take the elevatorto the main level where you will find the hub of the home. The well-laid out kitchen features stainless steel KitchenAid appliances, custom white cabinets and granite countertops. Off the kitchen is a sun room and screened porch with a private wooded view...perfect to enjoy your morning cup of coffee! The kitchen, dining room, and living room all flow nicely creating one large living space. Make your way to the third floor where you will find the master bedroom, an additional bedroom and bathroom, as well as the laundry room. Complete with an ensuite bathroom, custom walk-in closet, sitting room, and private porch, the master suite is private and spacious. The sleek master bathroom includes dual vanities with granite countertops, 5' walk-in tile shower and a separate soaking tub. 9' ceilings throughout also contributes to the homes charm! This impressive home also features numerous green features such as: energy efficient insulation, Rinnai tankless water heater, and energy efficient vinyl windows. No expense was spared on the interior or the exterior! Walk outside to enjoy your private back porch, equipped with custom pavers that the current owner had installed. The back porch is spacious enough to be used as a grill area, sitting area, garden, or all of the above! A few steps away from the porch is access to the neighborhood walking trail.
Last Agent to Sell the Property
Atlantic Properties Of The LowCountry License #56673 Listed on: 01/31/2020
Home Details
Home Type
- Single Family
Est. Annual Taxes
- $2,139
Year Built
- Built in 2016
Lot Details
- 3,485 Sq Ft Lot
- Irrigation
HOA Fees
- $225 Monthly HOA Fees
Parking
- 2 Car Attached Garage
Home Design
- Slab Foundation
- Architectural Shingle Roof
Interior Spaces
- 2,503 Sq Ft Home
- 3-Story Property
- Elevator
- Smooth Ceilings
- High Ceiling
- Ceiling Fan
- ENERGY STAR Qualified Windows
- Window Treatments
- Entrance Foyer
- Combination Dining and Living Room
- Sun or Florida Room
Kitchen
- Eat-In Kitchen
- Dishwasher
- ENERGY STAR Qualified Appliances
Flooring
- Wood
- Ceramic Tile
Bedrooms and Bathrooms
- 3 Bedrooms
- Sitting Area In Primary Bedroom
- Walk-In Closet
Laundry
- Laundry Room
- Dryer
- Washer
Eco-Friendly Details
- Home Energy Rating Service (HERS) Rated Property
- ENERGY STAR/Reflective Roof
Outdoor Features
- Pond
- Covered patio or porch
Schools
- Mamie Whitesides Elementary School
- Laing Middle School
- Wando High School
Utilities
- Cooling Available
- Heating Available
- Tankless Water Heater
Listing and Financial Details
- Home warranty included in the sale of the property
Community Details
Overview
- Front Yard Maintenance
- Carolina Walk Subdivision
Recreation
- Trails
Ownership History
Purchase Details
Home Financials for this Owner
Home Financials are based on the most recent Mortgage that was taken out on this home.Purchase Details
Home Financials for this Owner
Home Financials are based on the most recent Mortgage that was taken out on this home.Similar Homes in Mount Pleasant, SC
Home Values in the Area
Average Home Value in this Area
Purchase History
| Date | Buyer | Sale Price | Title Company |
|---|---|---|---|
| Shea Joanne O | $585,000 | None Available | |
| Koch John H | $548,890 | -- |
Mortgage History
| Date | Status | Borrower | Loan Amount |
|---|---|---|---|
| Previous Owner | Koch John H | $250,000 |
Property History
| Date | Event | Price | Change | Sq Ft Price |
|---|---|---|---|---|
| 04/29/2020 04/29/20 | Sold | $585,000 | -2.3% | $234 / Sq Ft |
| 03/05/2020 03/05/20 | Pending | -- | -- | -- |
| 01/31/2020 01/31/20 | For Sale | $599,000 | +9.1% | $239 / Sq Ft |
| 08/11/2016 08/11/16 | Sold | $548,890 | 0.0% | $225 / Sq Ft |
| 07/12/2016 07/12/16 | Pending | -- | -- | -- |
| 11/13/2015 11/13/15 | For Sale | $548,890 | -- | $225 / Sq Ft |
Tax History Compared to Growth
Tax History
| Year | Tax Paid | Tax Assessment Tax Assessment Total Assessment is a certain percentage of the fair market value that is determined by local assessors to be the total taxable value of land and additions on the property. | Land | Improvement |
|---|---|---|---|---|
| 2023 | $2,139 | $21,400 | $0 | $0 |
| 2022 | $1,967 | $21,400 | $0 | $0 |
| 2021 | $2,164 | $21,400 | $0 | $0 |
| 2020 | $1,973 | $18,670 | $0 | $0 |
| 2019 | $2,273 | $21,950 | $0 | $0 |
| 2017 | $2,210 | $21,950 | $0 | $0 |
| 2016 | $391 | $5,100 | $0 | $0 |
| 2015 | $345 | $5,100 | $0 | $0 |
Agents Affiliated with this Home
-
Ashley Severance

Seller's Agent in 2020
Ashley Severance
Atlantic Properties Of The LowCountry
(843) 991-7197
1 in this area
281 Total Sales
-
Katrina Johnson

Buyer's Agent in 2020
Katrina Johnson
Carolina One Real Estate
(843) 884-1622
1 in this area
80 Total Sales
-
Alexandra Boineau

Seller's Agent in 2016
Alexandra Boineau
The Pulse Charleston
(843) 450-7072
149 Total Sales
-
Carol Evans Mitchell
C
Buyer's Agent in 2016
Carol Evans Mitchell
The Homesfinder Realty Group
(843) 532-6272
5 Total Sales
Map
Source: CHS Regional MLS
MLS Number: 20002877
APN: 558-15-00-296
- 1930 Carolina Towne Ct
- 2000 Gray Battery Ct
- 1280 Waterfront Dr
- 1255 Horseshoe Bend
- 1860 Montclair Dr Unit 1860-A
- 1249 Waterfront Dr
- 1668 Fairway Place Ln
- 1715 Greystone Blvd Unit 25
- 2011 N Highway 17 Unit 1400P
- 2011 N Highway 17 Unit 2300f
- 2011 N Highway 17 Unit 1400T
- 2011 N Highway 17 Unit 1100i
- 1337 Horseshoe Bend
- 1918 Armory Dr
- 1938 Oak Tree Ln
- 1939 Oak Tree Ln
- 1308 Cadet Ct
- 1603 Ventura Place
- 1366 W Point Dr
- 604 Ventura Place Unit 604
- 1949 Carolina Towne Ct
- 1947 Carolina Towne Ct
- 1945 Carolina Towne Ct
- 1943 Carolina Towne Ct
- 1941 Carolina Towne Ct
- 1939 Carolina Towne Ct
- 1932 Carolina Towne Ct
- 1935 Carolina Towne Ct
- 1933 Carolina Towne Ct
- 1928 Carolina Towne Ct
- 1931 Carolina Towne Ct
- 1926 Carolina Towne Ct
- 1927 Carolina Towne Ct
- 1924 Carolina Towne Ct
- 1925 Carolina Towne Ct
- 1920 Carolina Towne Ct
- 1921 Carolina Towne Ct
- 1918 Carolina Towne Ct
- 1919 Carolina Towne Ct
- 1916 Carolina Towne Ct
