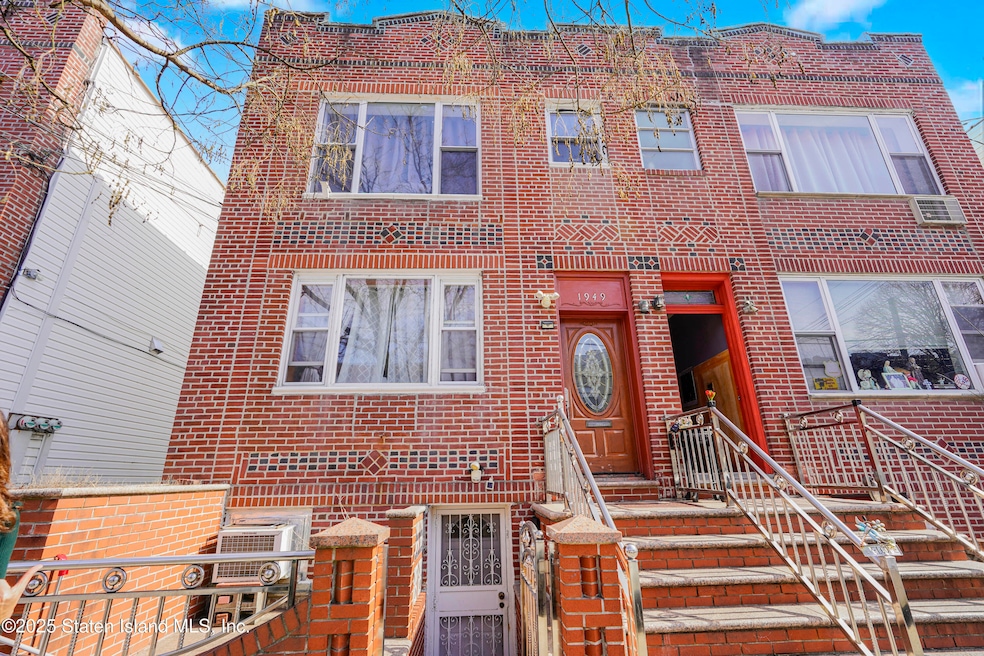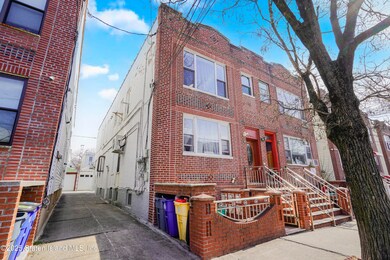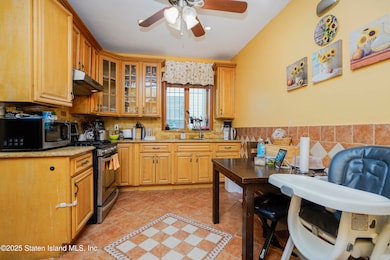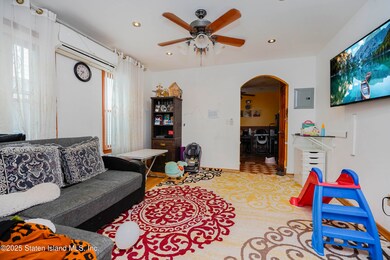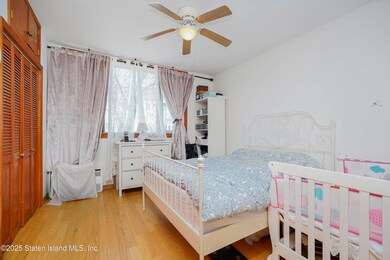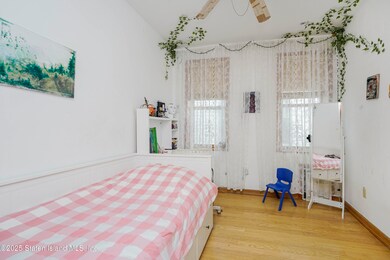
1949 W 11th St Brooklyn, NY 11223
Gravesend NeighborhoodEstimated payment $10,548/month
Highlights
- Separate Formal Living Room
- 1 Car Detached Garage
- Cooling Available
- P.S. 97 - The Highlawn Rated A-
- Eat-In Kitchen
- Hot Water Baseboard Heater
About This Home
Perfect for those seeking the opportunity to rent while owning, this beautifully maintained, turn-key 3-family home offers both versatility and value. Featuring a spacious and desirable layout, each unit provides comfort and flexibility, making it ideal for various living arrangements. The first-floor main unit is a spacious 3-bedroom apartment with a separate living room and an eat-in kitchen, perfect for family living. The second level houses two tenant apartments, each featuring 1 bedroom, offering cozy and private living spaces. This property also boasts a full finished basement with separate access from the driveway, providing additional space perfect for use or potential rental income. With a 2-3 car driveway and a garage, parking is convenient and ample. Located in a neighborhood that offers easy access to local stores, this home ensures convenience at your doorstep. Commuting is a breeze with nearby transportation options, making this property ideal for those seeking both comfort and accessibility. Whether you're looking to invest or create a home that accommodates the whole family, this beautifully maintained property is a must-see!
Property Details
Home Type
- Multi-Family
Est. Annual Taxes
- $9,168
Year Built
- Built in 1925
Lot Details
- 2,300 Sq Ft Lot
- Lot Dimensions are 20 x 65
Parking
- 1 Car Detached Garage
- Garage Door Opener
- Off-Street Parking
Home Design
- Brick Exterior Construction
Interior Spaces
- 2,340 Sq Ft Home
- 2-Story Property
- Separate Formal Living Room
- Eat-In Kitchen
Bedrooms and Bathrooms
- 5 Bedrooms
- 4 Full Bathrooms
Utilities
- Cooling Available
- Heating System Uses Natural Gas
- Hot Water Baseboard Heater
- 220 Volts
- Individual Gas Meter
Community Details
- 3 Units
Listing and Financial Details
- Legal Lot and Block 0062 / 07078
- Assessor Parcel Number 07078-0062
Map
Home Values in the Area
Average Home Value in this Area
Tax History
| Year | Tax Paid | Tax Assessment Tax Assessment Total Assessment is a certain percentage of the fair market value that is determined by local assessors to be the total taxable value of land and additions on the property. | Land | Improvement |
|---|---|---|---|---|
| 2024 | $9,236 | $79,860 | $13,020 | $66,840 |
| 2023 | $9,169 | $94,920 | $13,020 | $81,900 |
| 2022 | $6,759 | $94,380 | $13,020 | $81,360 |
| 2021 | $9,060 | $81,780 | $13,020 | $68,760 |
| 2020 | $4,249 | $78,120 | $13,020 | $65,100 |
| 2019 | $8,016 | $78,120 | $13,020 | $65,100 |
| 2018 | $7,669 | $37,621 | $6,681 | $30,940 |
| 2017 | $7,669 | $37,621 | $6,912 | $30,709 |
| 2016 | $7,172 | $35,877 | $7,824 | $28,053 |
| 2015 | $4,281 | $33,847 | $11,068 | $22,779 |
| 2014 | $4,281 | $31,933 | $10,442 | $21,491 |
Property History
| Date | Event | Price | Change | Sq Ft Price |
|---|---|---|---|---|
| 05/14/2025 05/14/25 | For Sale | $1,748,000 | -- | $747 / Sq Ft |
Purchase History
| Date | Type | Sale Price | Title Company |
|---|---|---|---|
| Deed | -- | -- | |
| Deed | -- | -- | |
| Bargain Sale Deed | $325,000 | Stewart Title Insurance Co | |
| Bargain Sale Deed | $325,000 | Stewart Title Insurance Co | |
| Interfamily Deed Transfer | $130,000 | -- | |
| Interfamily Deed Transfer | -- | -- |
Mortgage History
| Date | Status | Loan Amount | Loan Type |
|---|---|---|---|
| Open | $5,865 | No Value Available | |
| Previous Owner | $260,000 | No Value Available | |
| Previous Owner | $140,000 | No Value Available |
Similar Homes in the area
Source: Staten Island Multiple Listing Service
MLS Number: 2502739
APN: 07078-0062
