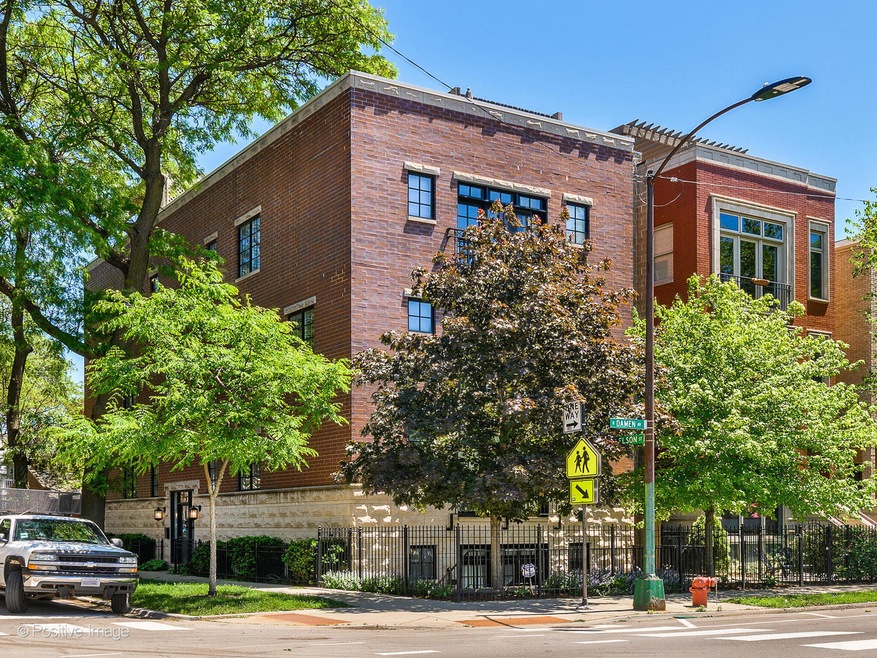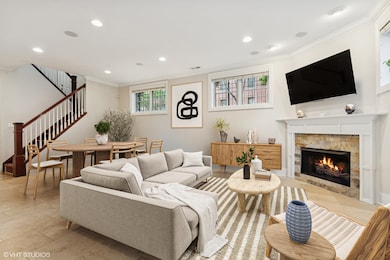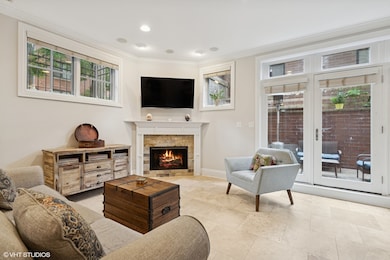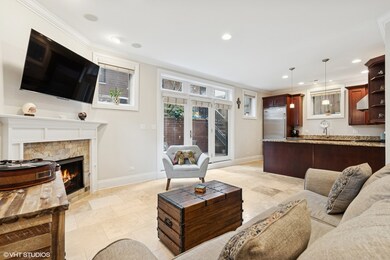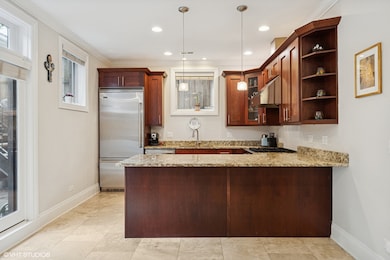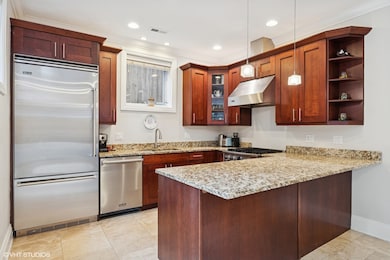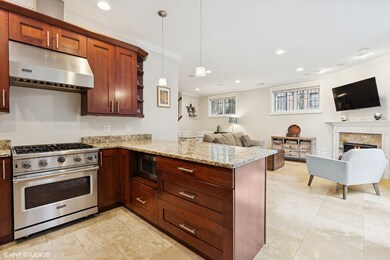
1949 W Nelson St Unit 1E Chicago, IL 60657
Roscoe Village NeighborhoodEstimated payment $4,855/month
Highlights
- Open Floorplan
- Wood Flooring
- Granite Countertops
- Deck
- Main Floor Bedroom
- 3-minute walk to Hamlin Park
About This Home
This beautiful three-bedroom, three-bathroom duplex features a light-filled, open-floor plan with Viking appliances in the heart of Lakeview. Nestled on a quiet, treelined street filled with Single Families, the solid masonry condo building was constructed by Mangan Builders. The extra wide first level features an open kitchen with island dining looking out onto the living space, complete with a cozy fireplace. Additionally, there is ample room for a full formal dining area, perfect for entertaining. The private outdoor space is directly off the living area, a wonderful spot for an outdoor meal. Rounding out the first level is a spacious guest bedroom or office, with plenty of room for a queen bed and it's own full bath. Upstairs, the large primary suite features a walk-in closet and Juliet balcony. The attached bathroom has a dual vanity and separate shower and bathtub. The second bedroom on the upper level also has its own full bath. Finally, there is a full laundry room with additional storage. Steps from Hamlin Park and a plethora of restaurants, this home epitomizes quintessential Lakeview living. One garage parking spot included.
Townhouse Details
Home Type
- Townhome
Est. Annual Taxes
- $10,127
Year Built
- Built in 2005
Lot Details
- Additional Parcels
HOA Fees
- $414 Monthly HOA Fees
Parking
- 1 Car Garage
- Parking Included in Price
Home Design
- Half Duplex
- Brick Exterior Construction
Interior Spaces
- 3-Story Property
- Open Floorplan
- Window Treatments
- Family Room
- Living Room with Fireplace
- Combination Dining and Living Room
- Storage Room
- Intercom
Kitchen
- Range Hood
- Microwave
- Dishwasher
- Stainless Steel Appliances
- Granite Countertops
Flooring
- Wood
- Carpet
- Travertine
Bedrooms and Bathrooms
- 3 Bedrooms
- 3 Potential Bedrooms
- Main Floor Bedroom
- Walk-In Closet
- Bathroom on Main Level
- 3 Full Bathrooms
- Soaking Tub
Laundry
- Laundry Room
- Dryer
- Washer
Outdoor Features
- Deck
- Patio
Utilities
- Forced Air Heating and Cooling System
- Heating System Uses Natural Gas
- Lake Michigan Water
Community Details
Overview
- Association fees include water, insurance, security, exterior maintenance, lawn care, scavenger, snow removal
- 4 Units
- John Boyle Association, Phone Number (312) 275-5750
- Property managed by Pro Invest Management
Pet Policy
- Dogs and Cats Allowed
Security
- Resident Manager or Management On Site
Map
Home Values in the Area
Average Home Value in this Area
Tax History
| Year | Tax Paid | Tax Assessment Tax Assessment Total Assessment is a certain percentage of the fair market value that is determined by local assessors to be the total taxable value of land and additions on the property. | Land | Improvement |
|---|---|---|---|---|
| 2024 | $9,916 | $59,110 | $14,766 | $44,344 |
| 2023 | $9,667 | $47,000 | $11,908 | $35,092 |
| 2022 | $9,667 | $47,000 | $11,908 | $35,092 |
| 2021 | $8,781 | $46,999 | $11,908 | $35,091 |
| 2020 | $8,844 | $42,801 | $5,334 | $37,467 |
| 2019 | $8,691 | $46,686 | $5,334 | $41,352 |
| 2018 | $8,543 | $46,686 | $5,334 | $41,352 |
| 2017 | $9,003 | $45,199 | $4,763 | $40,436 |
| 2016 | $8,553 | $45,199 | $4,763 | $40,436 |
| 2015 | $7,802 | $45,199 | $4,763 | $40,436 |
| 2014 | $7,348 | $42,174 | $3,882 | $38,292 |
| 2013 | $7,192 | $42,174 | $3,882 | $38,292 |
Property History
| Date | Event | Price | Change | Sq Ft Price |
|---|---|---|---|---|
| 07/13/2025 07/13/25 | Pending | -- | -- | -- |
| 07/09/2025 07/09/25 | For Sale | $650,000 | +19.3% | -- |
| 08/06/2021 08/06/21 | Sold | $545,000 | -0.9% | -- |
| 06/11/2021 06/11/21 | Pending | -- | -- | -- |
| 06/01/2021 06/01/21 | For Sale | $550,000 | +8.5% | -- |
| 06/23/2017 06/23/17 | Sold | $507,000 | -3.4% | $290 / Sq Ft |
| 05/17/2017 05/17/17 | Pending | -- | -- | -- |
| 05/10/2017 05/10/17 | For Sale | $525,000 | +16.2% | $300 / Sq Ft |
| 07/31/2013 07/31/13 | Sold | $452,000 | +0.5% | -- |
| 06/03/2013 06/03/13 | Pending | -- | -- | -- |
| 05/29/2013 05/29/13 | For Sale | $449,900 | -- | -- |
Purchase History
| Date | Type | Sale Price | Title Company |
|---|---|---|---|
| Warranty Deed | $545,000 | Jt Title | |
| Warranty Deed | $507,000 | First American Title | |
| Interfamily Deed Transfer | -- | Attorney | |
| Warranty Deed | $452,000 | None Available | |
| Warranty Deed | $453,000 | First American Title Ins Co | |
| Warranty Deed | $532,000 | Ticor |
Mortgage History
| Date | Status | Loan Amount | Loan Type |
|---|---|---|---|
| Open | $490,500 | New Conventional | |
| Previous Owner | $420,000 | New Conventional | |
| Previous Owner | $405,600 | New Conventional | |
| Previous Owner | $76,050 | Credit Line Revolving | |
| Previous Owner | $361,600 | Adjustable Rate Mortgage/ARM | |
| Previous Owner | $417,000 | New Conventional | |
| Previous Owner | $75,000 | Credit Line Revolving | |
| Previous Owner | $359,600 | Fannie Mae Freddie Mac |
Similar Homes in Chicago, IL
Source: Midwest Real Estate Data (MRED)
MLS Number: 12414240
APN: 14-30-213-052-1001
- 1931 W Barry Ave
- 2941 N Damen Ave Unit 3
- 2930 N Damen Ave Unit 2
- 2926 N Damen Ave Unit 2
- 1910 W George St
- 3015 N Hamilton Ave
- 1828 W Barry Ave
- 2902 N Seeley Ave
- 2909 N Hoyne Ave
- 3137 N Hoyne Ave
- 1942 W Belmont Ave Unit 3E
- 2903 N Wolcott Ave Unit C
- 1926 W Belmont Ave Unit 2
- 2953 N Honore St
- 2951 N Clybourn Ave Unit 406
- 2107 W Belmont Ave Unit 2C
- 1955 W Melrose St Unit 2
- 1754 W Wellington Ave Unit 1W
- 2855 N Wolcott Ave Unit B
- 2156 W Barry Ave
