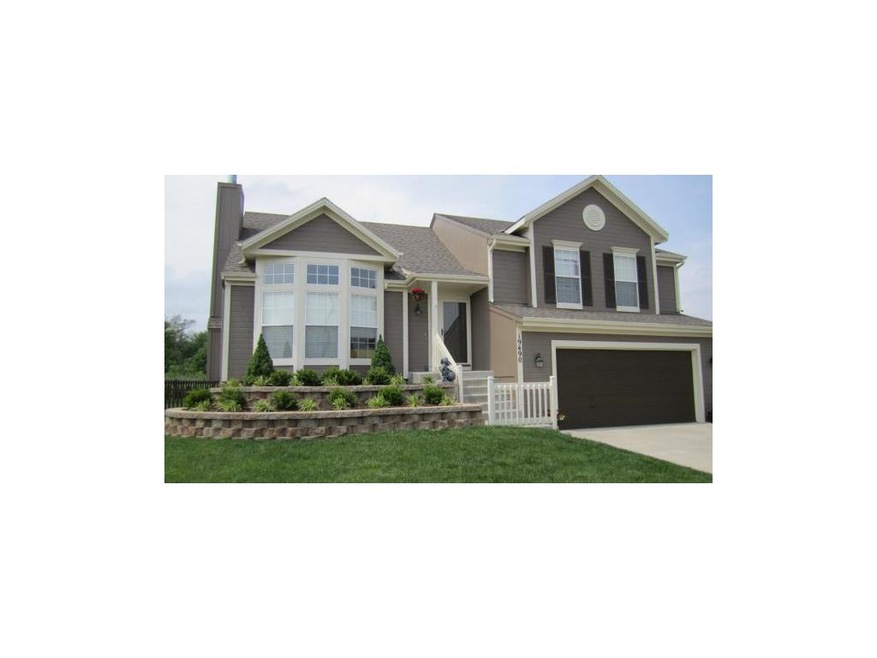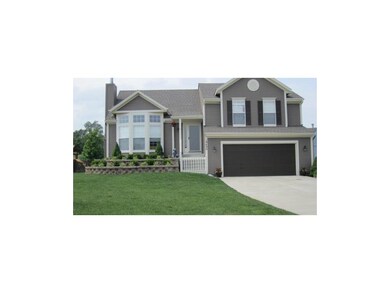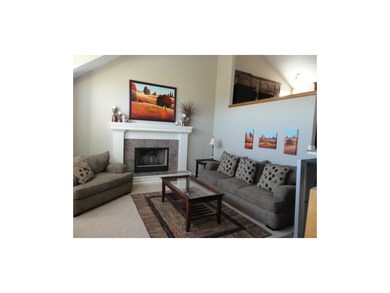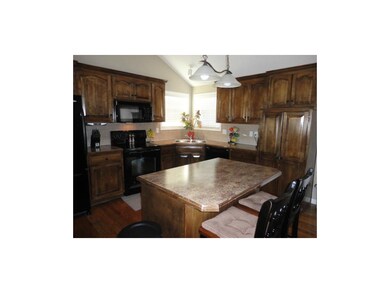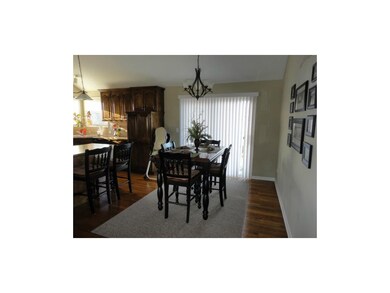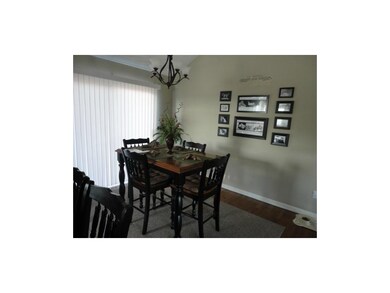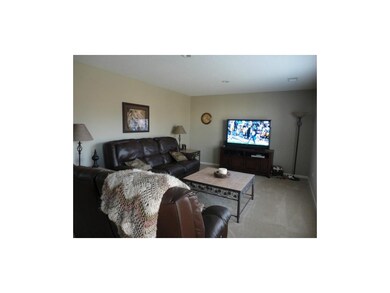
19490 W 208th St Spring Hill, KS 66083
Highlights
- Deck
- Traditional Architecture
- Great Room with Fireplace
- Vaulted Ceiling
- Wood Flooring
- Granite Countertops
About This Home
As of August 2017Pottery Barn Perfect!! This exceptional home has 4 bdrms 3Bths on extra large walk out lot. New exterior paint,gorgeous hardwoods, and a finished lower level. Over 2,100 sq feet of living space!Sellers have taken exceptional care of this home and yard. Price includes fenced yard, loads of landscaping and in ground sprinklers.
Better than new! This is a show and sell home!!!! Lovely community pool.
Price reduced to sell!!
Last Agent to Sell the Property
Prime Development Land Co LLC License #SP00041694 Listed on: 02/03/2013
Home Details
Home Type
- Single Family
Est. Annual Taxes
- $2,933
Year Built
- Built in 2006
Lot Details
- Wood Fence
- Sprinkler System
HOA Fees
- $30 Monthly HOA Fees
Parking
- 2 Car Garage
- Front Facing Garage
- Garage Door Opener
Home Design
- Traditional Architecture
- Split Level Home
- Frame Construction
- Composition Roof
Interior Spaces
- Wet Bar: Shower Over Tub, Vinyl, All Carpet, Shades/Blinds, Hardwood, Kitchen Island, Pantry, Ceiling Fan(s), Double Vanity, Separate Shower And Tub, All Window Coverings, Cathedral/Vaulted Ceiling, Fireplace
- Built-In Features: Shower Over Tub, Vinyl, All Carpet, Shades/Blinds, Hardwood, Kitchen Island, Pantry, Ceiling Fan(s), Double Vanity, Separate Shower And Tub, All Window Coverings, Cathedral/Vaulted Ceiling, Fireplace
- Vaulted Ceiling
- Ceiling Fan: Shower Over Tub, Vinyl, All Carpet, Shades/Blinds, Hardwood, Kitchen Island, Pantry, Ceiling Fan(s), Double Vanity, Separate Shower And Tub, All Window Coverings, Cathedral/Vaulted Ceiling, Fireplace
- Skylights
- Wood Burning Fireplace
- Shades
- Plantation Shutters
- Drapes & Rods
- Great Room with Fireplace
- Family Room
- Combination Kitchen and Dining Room
Kitchen
- Electric Oven or Range
- Recirculated Exhaust Fan
- Kitchen Island
- Granite Countertops
- Laminate Countertops
Flooring
- Wood
- Wall to Wall Carpet
- Linoleum
- Laminate
- Stone
- Ceramic Tile
- Luxury Vinyl Plank Tile
- Luxury Vinyl Tile
Bedrooms and Bathrooms
- 4 Bedrooms
- Cedar Closet: Shower Over Tub, Vinyl, All Carpet, Shades/Blinds, Hardwood, Kitchen Island, Pantry, Ceiling Fan(s), Double Vanity, Separate Shower And Tub, All Window Coverings, Cathedral/Vaulted Ceiling, Fireplace
- Walk-In Closet: Shower Over Tub, Vinyl, All Carpet, Shades/Blinds, Hardwood, Kitchen Island, Pantry, Ceiling Fan(s), Double Vanity, Separate Shower And Tub, All Window Coverings, Cathedral/Vaulted Ceiling, Fireplace
- 3 Full Bathrooms
- Double Vanity
- Bathtub with Shower
Finished Basement
- Walk-Out Basement
- Laundry in Basement
Home Security
- Storm Doors
- Fire and Smoke Detector
Outdoor Features
- Deck
- Enclosed patio or porch
Location
- City Lot
Schools
- Spring Hill Elementary School
- Spring Hill High School
Utilities
- Central Air
- Heat Pump System
Listing and Financial Details
- Assessor Parcel Number EP98000000 0074
Community Details
Overview
- Association fees include trash pick up
- Woodland Ridge Subdivision
Recreation
- Community Pool
Ownership History
Purchase Details
Home Financials for this Owner
Home Financials are based on the most recent Mortgage that was taken out on this home.Purchase Details
Home Financials for this Owner
Home Financials are based on the most recent Mortgage that was taken out on this home.Purchase Details
Home Financials for this Owner
Home Financials are based on the most recent Mortgage that was taken out on this home.Similar Homes in Spring Hill, KS
Home Values in the Area
Average Home Value in this Area
Purchase History
| Date | Type | Sale Price | Title Company |
|---|---|---|---|
| Warranty Deed | -- | Midwest Title | |
| Warranty Deed | -- | First American Title | |
| Warranty Deed | -- | First American Title Insuran |
Mortgage History
| Date | Status | Loan Amount | Loan Type |
|---|---|---|---|
| Open | $203,500 | FHA | |
| Previous Owner | $191,836 | New Conventional | |
| Previous Owner | $186,862 | FHA | |
| Previous Owner | $198,921 | FHA | |
| Previous Owner | $39,896 | Stand Alone Second | |
| Previous Owner | $159,582 | New Conventional |
Property History
| Date | Event | Price | Change | Sq Ft Price |
|---|---|---|---|---|
| 08/06/2017 08/06/17 | Sold | -- | -- | -- |
| 03/12/2017 03/12/17 | Pending | -- | -- | -- |
| 03/11/2017 03/11/17 | For Sale | $209,950 | +9.9% | $99 / Sq Ft |
| 06/07/2013 06/07/13 | Sold | -- | -- | -- |
| 03/25/2013 03/25/13 | Pending | -- | -- | -- |
| 02/03/2013 02/03/13 | For Sale | $191,000 | -- | $138 / Sq Ft |
Tax History Compared to Growth
Tax History
| Year | Tax Paid | Tax Assessment Tax Assessment Total Assessment is a certain percentage of the fair market value that is determined by local assessors to be the total taxable value of land and additions on the property. | Land | Improvement |
|---|---|---|---|---|
| 2024 | $4,976 | $35,627 | $9,683 | $25,944 |
| 2023 | $4,842 | $34,534 | $8,796 | $25,738 |
| 2022 | $4,712 | $33,327 | $7,998 | $25,329 |
| 2021 | $4,162 | $28,635 | $6,668 | $21,967 |
| 2020 | $4,254 | $28,267 | $6,065 | $22,202 |
| 2019 | $4,234 | $28,106 | $6,054 | $22,052 |
| 2018 | $3,601 | $24,714 | $6,054 | $18,660 |
| 2017 | $3,561 | $24,196 | $5,043 | $19,153 |
| 2016 | $3,328 | $22,529 | $4,782 | $17,747 |
| 2015 | $3,263 | $22,069 | $4,782 | $17,287 |
| 2013 | -- | $21,137 | $4,782 | $16,355 |
Agents Affiliated with this Home
-
Lisa Rater
L
Seller's Agent in 2017
Lisa Rater
Weichert, Realtors Welch & Com
(913) 206-4600
186 in this area
212 Total Sales
-
Katie Clark
K
Buyer's Agent in 2017
Katie Clark
KW Diamond Partners
(913) 645-8861
1 in this area
37 Total Sales
-
Mara Dona Wood
M
Seller's Agent in 2013
Mara Dona Wood
Prime Development Land Co LLC
(913) 831-3388
10 Total Sales
-
Amy Larson

Buyer's Agent in 2013
Amy Larson
ReeceNichols - Overland Park
(913) 220-6034
60 Total Sales
Map
Source: Heartland MLS
MLS Number: 1814477
APN: EP98000000-0074
- 20786 Emerald St
- 19360 W 208th St
- 20714 Emerald St
- 20697 Barker St
- 37838 W 208th Terrace
- 20672 Barker St
- 20664 Barker St
- 20656 Barker St
- 19550 W 208th St
- 19520 W 208th St
- 20662 Skyview Ln
- 19207 W 205th Terrace
- 20287 Barker St
- 415 E Hale St
- 404 E Hale St
- 0 St Unit HMS2525363
- 20185 Cornice St
- 20182 Cornice St
- 20169 Cornice St
- 20269 Barker St
