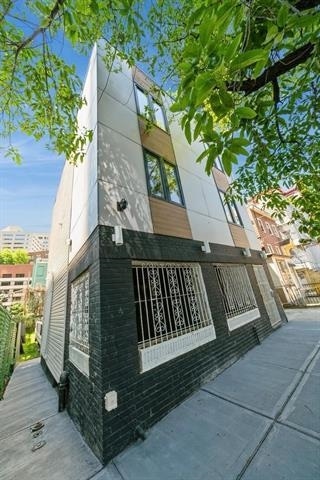195 Bay St Unit 1 Jersey City, NJ 07302
Downtown Jersey City NeighborhoodHighlights
- Contemporary Architecture
- 2-minute walk to Grove Street
- Wood Flooring
- Cornelia F. Bradford School Rated A-
- Property is near a park
- Intercom
About This Home
New Construction 2 bed, 2 bath with private outdoor space at 195 Bay Street Condominiums! This 2 bedroom, 2 bathroom condo offers plenty of livable space, along with recessed lighting throughout, and dark hardwood floors. An open concept floor plan gives ample space to host a full living and dining area set. The kitchen displays lavish two-toned cabinetry with gray matte finish below and gleaming white cabinets above, quartz countertops and white subway tile backsplash, with state-of-the-art GE stainless-steel appliances,. The bedrooms feature ample closet space and the bathrooms feature porcelain tile, beautiful farmhouse styled vanities with black trimmed finishes. Step right outside to your private outdoor space that features a 234 sqft deck patio. Located between Grove & Marin and surrounded by a bevy of dining options, transportation, parks, and much more! Composed of five beautifully renovated condos, amongst three stories, This boutique building is a gem that stands out from the crowd with its two-toned façade and black trimmed windows.
Home Details
Home Type
- Single Family
Home Design
- Contemporary Architecture
- Brick Exterior Construction
- Aluminum Siding
Interior Spaces
- 1,045 Sq Ft Home
- Living Room
- Dining Room
- Wood Flooring
- Intercom
- Washer and Dryer
Kitchen
- Gas Oven or Range
- Microwave
- Dishwasher
Bedrooms and Bathrooms
- 2 Main Level Bedrooms
- 2 Full Bathrooms
Location
- Property is near a park
- Property is near public transit
- Property is near schools
- Property is near shops
- Property is near a bus stop
Utilities
- Central Air
- Heating System Uses Gas
Listing and Financial Details
- Exclusions: All personal property
- Legal Lot and Block 00004 / 11507
Map
Source: Hudson County MLS
MLS Number: 250009814
- 102 Christopher Columbus Dr Unit 304
- 226 Bay St Unit 1
- 227 Bay St Unit 402
- 8 Saddlewood Ct
- 10 Saddlewood Ct
- 230 Bay St Unit 1
- 12 Saddlewood Ct
- 373 Manila Ave
- 216 1st St
- 218 1st St
- 160 1st St Unit 1013
- 160 1st St Unit 302
- 155 N Bay St Unit 1304
- 155 N Bay St Unit 2805
- 155 N Bay St Unit 1601
- 155 N Bay St Unit 1203
- 155 N Bay St Unit 2303
- 155 N Bay St Unit 511
- 166 Steuben St Unit 1
- 228 1st St Unit 3B
- 180 Morgan St
- 351 Marin Blvd
- 100 Christopher Columbus Dr
- 225 Bay St
- 160 Morgan St
- 230 Bay St Unit 1
- 90 Christopher Columbus Dr
- 160 1st St Unit 807
- 160 1st St Unit 807
- 150 Bay St Unit 713
- 8 Erie St Unit 205
- 175 2nd St Unit FL12-ID1688
- 175 2nd St Unit FL7-ID1687
- 232 1st St Unit 2
- 232 1st St Unit 1
- 46 Wayne St Unit 2
- 247 2nd St Unit 2
- 148 1st St Unit FL9-ID1689
- 393 Manila Ave Unit 3
- 10 Provost St Unit 804







