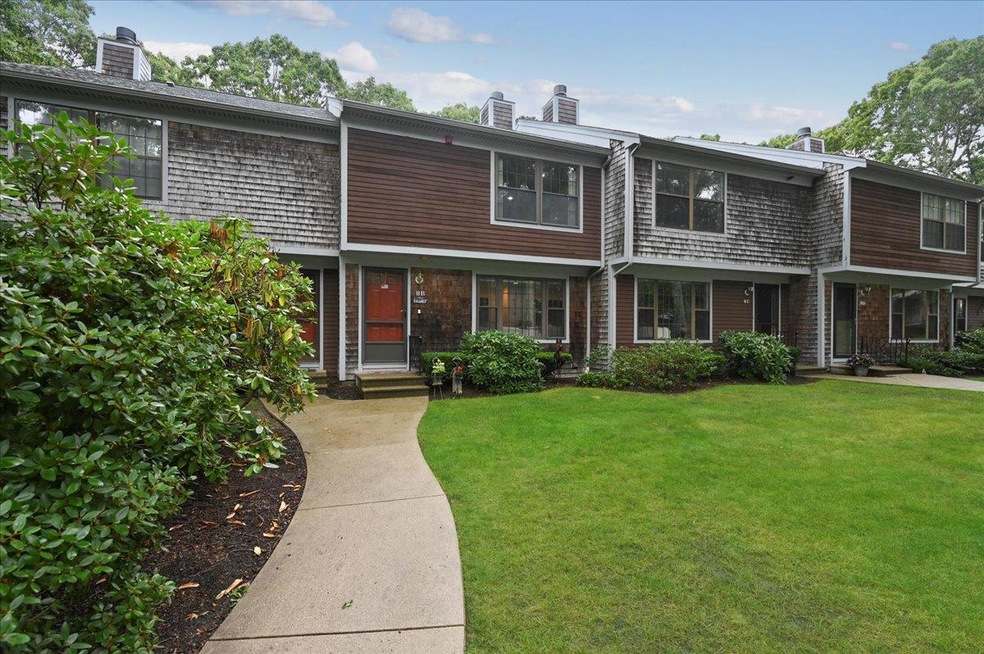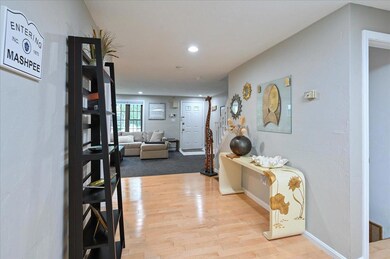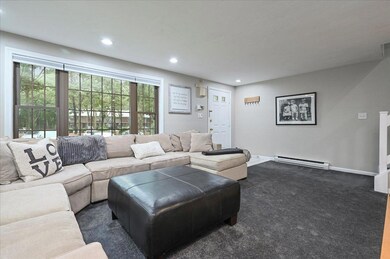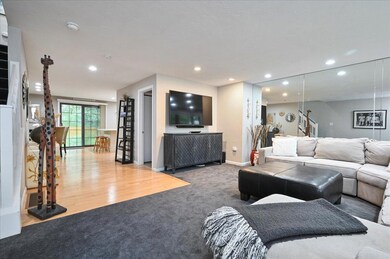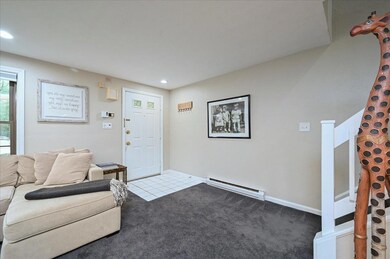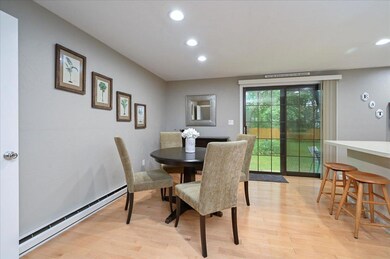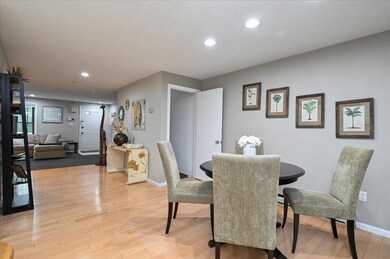
195 Falmouth Rd Unit 8B Mashpee, MA 02649
Highlights
- Deck
- Linen Closet
- Tile Flooring
- Mashpee High School Rated A-
- Patio
- Kitchen Island
About This Home
As of November 2021Spectacular THREE LEVEL TOWNHOME in the lovely SEA OAKS community! Open concept Kitchen, Living Room and Dining area are PERFECT FOR ENTERTAINING and enjoying beautiful Cape Cod. Kitchen sliders lead to PRIVATE BACKYARD OASIS. all appliances are less than two years old. First floor also includes refinished Powder Room. Second level features GENEROUS EN-SUITE MASTER with double vanity, walk-in shower and whirlpool tub PLUS GUEST SUITE WITH PRIVATE FULL BATH. Huge DOUBLE BONUS ROOM in the Lower Level . Numerous closets...loads of storage space. High efficiency geothermal AC. Complex offers Inground Pool, Tennis Courts, abundance of Guest Parking and more.convenient highway access and located minutes ro Mashpee Commons, shopping and numerous restaurants. Turn key- can be conveyed fully furnished.
Last Agent to Sell the Property
Century 21 North East License #9521113 Listed on: 08/15/2021

Townhouse Details
Home Type
- Townhome
Est. Annual Taxes
- $1,822
Year Built
- Built in 1984 | Remodeled
Lot Details
- Landscaped
- Garden
HOA Fees
- $475 Monthly HOA Fees
Home Design
- Poured Concrete
- Asphalt Roof
Interior Spaces
- 1,520 Sq Ft Home
- 2-Story Property
- Ceiling Fan
- Dining Area
- Finished Basement
- Basement Fills Entire Space Under The House
Kitchen
- Electric Range
- Dishwasher
- Kitchen Island
Flooring
- Carpet
- Tile
- Vinyl
Bedrooms and Bathrooms
- 2 Bedrooms
- Linen Closet
- Primary Bathroom is a Full Bathroom
Parking
- Guest Parking
- Off-Street Parking
- Assigned Parking
Outdoor Features
- Deck
- Patio
Location
- Property is near shops
- Property is near a golf course
Utilities
- Central Air
- Heating Available
- Electric Water Heater
- Private Sewer
Listing and Financial Details
- Assessor Parcel Number 54218B
Community Details
Overview
- Association fees include professional property management, sewer
- 111 Units
Recreation
- Snow Removal
- Tennis Courts
Ownership History
Purchase Details
Home Financials for this Owner
Home Financials are based on the most recent Mortgage that was taken out on this home.Purchase Details
Home Financials for this Owner
Home Financials are based on the most recent Mortgage that was taken out on this home.Purchase Details
Home Financials for this Owner
Home Financials are based on the most recent Mortgage that was taken out on this home.Purchase Details
Home Financials for this Owner
Home Financials are based on the most recent Mortgage that was taken out on this home.Purchase Details
Home Financials for this Owner
Home Financials are based on the most recent Mortgage that was taken out on this home.Similar Homes in Mashpee, MA
Home Values in the Area
Average Home Value in this Area
Purchase History
| Date | Type | Sale Price | Title Company |
|---|---|---|---|
| Not Resolvable | $351,000 | None Available | |
| Condominium Deed | $212,500 | -- | |
| Not Resolvable | $150,000 | -- | |
| Not Resolvable | $150,000 | -- | |
| Deed | $237,000 | -- | |
| Deed | $145,000 | -- |
Mortgage History
| Date | Status | Loan Amount | Loan Type |
|---|---|---|---|
| Open | $9,571 | FHA | |
| Open | $344,642 | FHA | |
| Previous Owner | $202,991 | FHA | |
| Previous Owner | $120,000 | New Conventional | |
| Previous Owner | $120,000 | Purchase Money Mortgage | |
| Previous Owner | $70,000 | Purchase Money Mortgage |
Property History
| Date | Event | Price | Change | Sq Ft Price |
|---|---|---|---|---|
| 11/23/2021 11/23/21 | Sold | $351,000 | -5.1% | $231 / Sq Ft |
| 09/21/2021 09/21/21 | Pending | -- | -- | -- |
| 08/16/2021 08/16/21 | For Sale | $370,000 | +74.1% | $243 / Sq Ft |
| 11/14/2019 11/14/19 | Sold | $212,500 | -1.2% | $140 / Sq Ft |
| 11/13/2019 11/13/19 | Pending | -- | -- | -- |
| 06/10/2019 06/10/19 | For Sale | $215,000 | +43.3% | $141 / Sq Ft |
| 05/28/2013 05/28/13 | Sold | $150,000 | -6.0% | $107 / Sq Ft |
| 05/24/2013 05/24/13 | Pending | -- | -- | -- |
| 03/15/2013 03/15/13 | For Sale | $159,500 | -- | $114 / Sq Ft |
Tax History Compared to Growth
Tax History
| Year | Tax Paid | Tax Assessment Tax Assessment Total Assessment is a certain percentage of the fair market value that is determined by local assessors to be the total taxable value of land and additions on the property. | Land | Improvement |
|---|---|---|---|---|
| 2025 | $2,512 | $379,400 | $0 | $379,400 |
| 2024 | $2,093 | $325,500 | $0 | $325,500 |
| 2023 | $2,050 | $292,400 | $0 | $292,400 |
| 2022 | $1,882 | $230,400 | $0 | $230,400 |
| 2021 | $1,856 | $204,600 | $0 | $204,600 |
| 2020 | $1,816 | $199,800 | $0 | $199,800 |
| 2019 | $1,691 | $186,900 | $0 | $186,900 |
| 2018 | $1,614 | $180,900 | $0 | $180,900 |
| 2017 | $1,635 | $177,900 | $0 | $177,900 |
| 2016 | $1,583 | $171,300 | $0 | $171,300 |
| 2015 | $1,383 | $151,800 | $0 | $151,800 |
| 2014 | $1,425 | $151,800 | $0 | $151,800 |
Agents Affiliated with this Home
-
Michelle Lawton

Seller's Agent in 2021
Michelle Lawton
Century 21 North East
(508) 942-1180
2 in this area
56 Total Sales
-
Eric Dufault

Buyer's Agent in 2021
Eric Dufault
Keller Williams Realty
(774) 634-5291
7 in this area
58 Total Sales
-
David Hendrick
D
Seller's Agent in 2019
David Hendrick
Bell One Real Estate
(508) 737-3338
7 in this area
29 Total Sales
-
Mary Croughwell
M
Seller's Agent in 2013
Mary Croughwell
Mary C. Croughwell Real Estate
(508) 778-6648
7 Total Sales
Map
Source: Cape Cod & Islands Association of REALTORS®
MLS Number: 22104896
APN: MASH-000054-000021-000008B
- 195 Falmouth Rd Unit 16A
- 195 Falmouth Rd Unit 4A
- 23 Eagle Ln
- 5012 Falmouth Rd
- 19 Drew Ln
- 16 Spring Brook Ln
- 140 Noisy Hole Rd
- 2 Darby Point
- 70 Simons Rd Unit E
- 70 Simons Rd
- 70 Cape Dr Unit 14D
- 66 Simons Rd Unit A
- 66 Simons Rd Unit C
- 35 Claulise Ln
- 4 Bishops Park
- 222 Willowbend Dr
- 15 Hampton Ct
- 300 Falmouth Rd Unit 21E
- 14 Willow Cir
