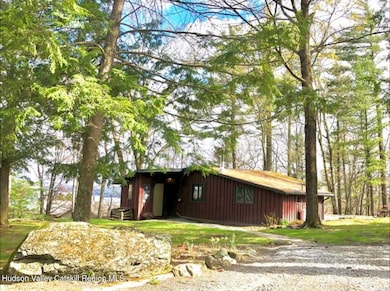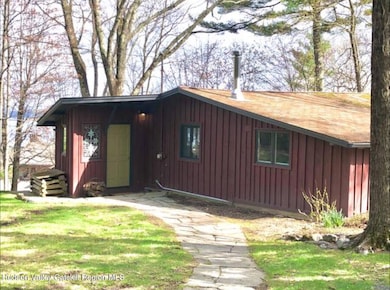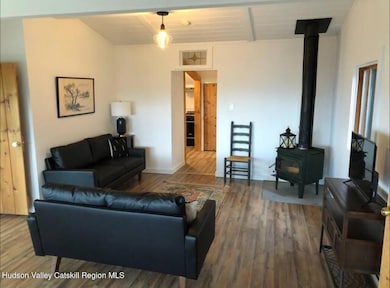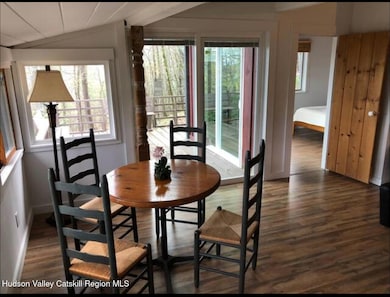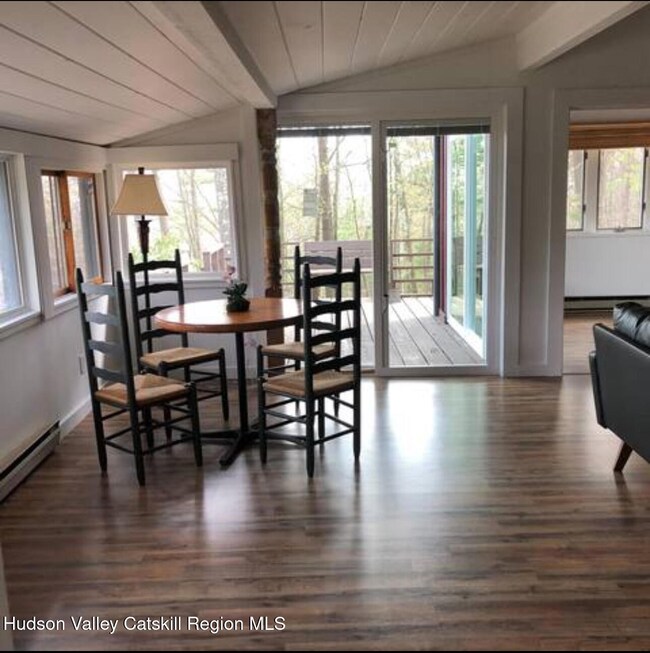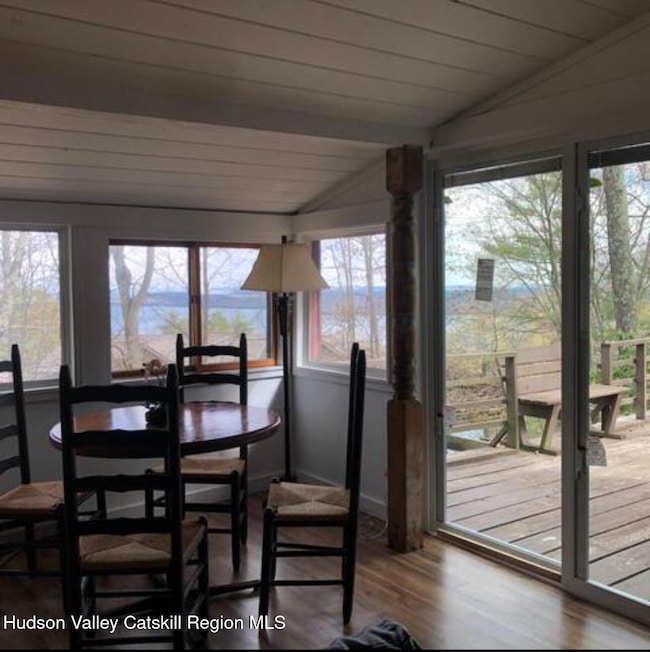195 Glenford Wittenberg Rd Glenford, NY 12433
1
Bed
1
Bath
727
Sq Ft
0.45
Acres
Highlights
- Water Views
- Deck
- Living Room
- Woodstock Elementary School Rated A-
- Eat-In Kitchen
- Dining Room
About This Home
Charming, Sundrenched Cottage on lovely Glenford Wittenberg Road looking for its next
lucky tenant. Lots of windows, vaulted ceilings, knotty pine flooring, woodstove, nestle in and enjoy the simple life! Washer and Dryer on site, Carport and Shed too!
Easy to show! Look at the Photos! Great outdoor space!
Home Details
Home Type
- Single Family
Est. Annual Taxes
- $5,133
Year Built
- Built in 1930
Parking
- 2 Open Parking Spaces
Interior Spaces
- 727 Sq Ft Home
- Partially Furnished
- Living Room
- Dining Room
- Water Views
Kitchen
- Eat-In Kitchen
- Oven
- Range
- Dishwasher
Bedrooms and Bathrooms
- 1 Bedroom
- 1 Full Bathroom
Utilities
- Heating System Uses Wood
- Baseboard Heating
- Cable TV Available
Additional Features
- Deck
- 0.45 Acre Lot
Community Details
- Call for details about the types of pets allowed
Listing and Financial Details
- The owner pays for grounds care, parking fee, snow removal
- 12 Month Lease Term
- Assessor Parcel Number 280003700200030180000000
Map
Source: Hudson Valley Catskills Region Multiple List Service
MLS Number: 20251547
APN: 2800-037.002-0003-018.000-0000
Nearby Homes
- 88 Boyce Rd
- 17 Hickory Ln
- 773 Ohayo Mountain Rd
- 0 Lot Pitcairn Rd
- 0 Lot Pitcairn Estates Rd
- 547 Glenford Wittenberg Rd
- 18 Tonche Terrace
- 99 Cannon Cir
- 44 Overlook Dr
- 6 W Ohayo Mountain Rd
- 194 Wittenberg Rd
- 2832 New York 28
- 30 Dixon Ave
- 24 Overlook Dr
- 386 Wittenberg Rd
- 0 Wittenberg Rd Unit 20252191
- 20 Park Dr
- 603-607 Wittenberg Rd
- 16-26 Shultis Brook Rd
- 207 Elwyn Dr
- 19 Lennox Ave
- 272 Yerry Hill Rd Unit Studio
- 501 Ohayo Mountain Rd
- 20 Mary Lou Ln
- 17 Elks Park Rd
- 75 Hill 99
- 11 Shultis Farm Rd
- 33 Race Track Rd
- 18 Rock City Rd Unit A
- 16 Juniper Ln
- 106 Chestnut Hill Rd
- 32 Maurizi Ln
- 21 Cricket Ridge
- 21 Abbey Rd Unit ID1241292P
- 1905 Glasco Turnpike Unit 1 & 2
- 125 Morey Hill Rd
- 4666 New York 212
- 4666 New York 212 Unit House
- 1025 Sawkill Rd
- 295 Grog Kill Rd

