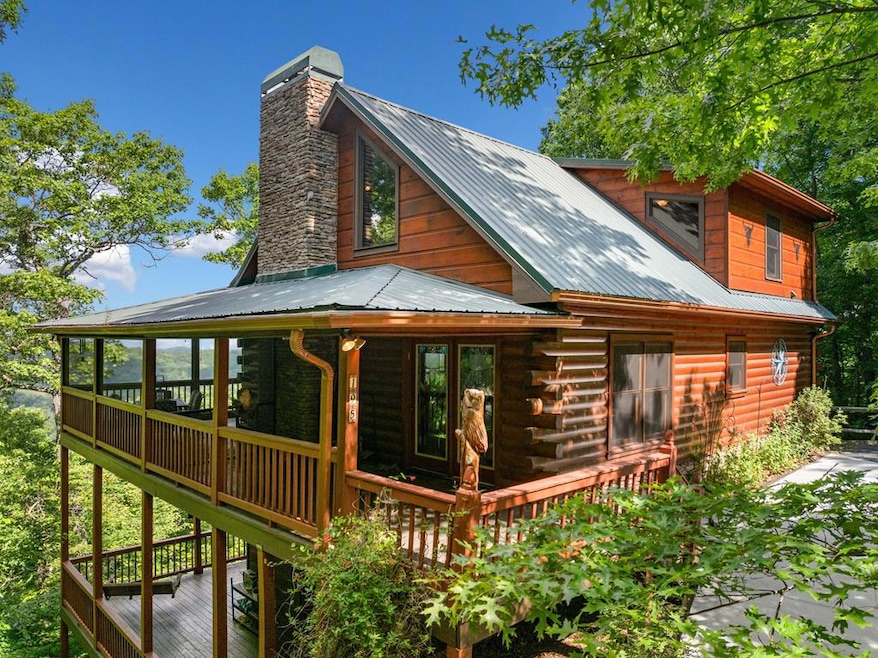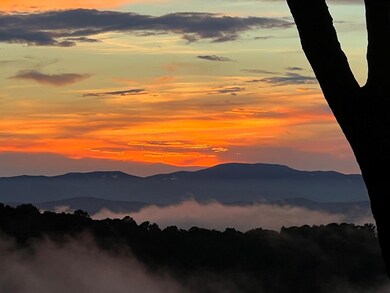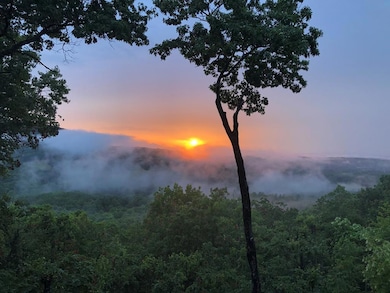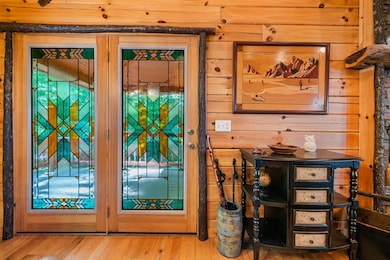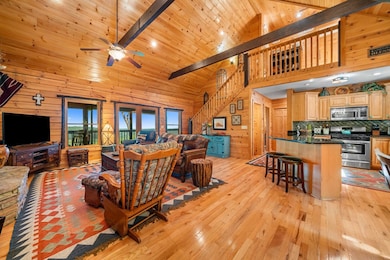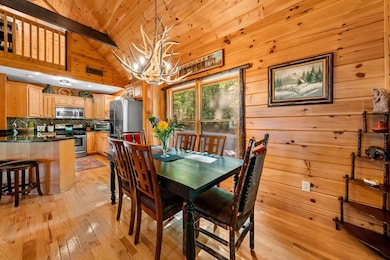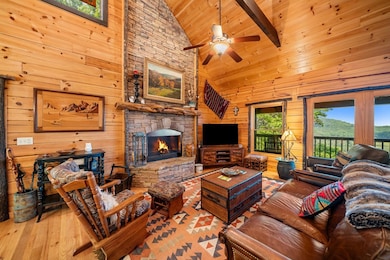195 Hoot Owl Ridge Morganton, GA 30560
Estimated payment $3,691/month
Highlights
- Spa
- Mountain View
- Cathedral Ceiling
- Gated Community
- Deck
- Wood Flooring
About This Home
Have a view as majestic as the birds see! Perched high in the N GA mountains, this stunning true log cabin offers awe-inspiring, long-range layered mountain views & picture-perfect sunsets from nearly every angle. Custom craftsmanship greets you the moment you step through the stained-glass double front doors into the expansive, open living space. The main level is designed for gathering, featuring a spacious dining area & well-equipped kitchen with large breakfast bar peninsula, abundant cabinets & granite counters & stainless steel appliances. The great room showcases soaring vaulted ceilings with exposed beams, a cozy stacked stone fireplace & French doors framed with rustic log trim that lead to a sprawling rear porch, ideal for soaking in the panoramic views. A generously sized bedroom on the main floor offers more mountain vistas & connects to a spa-like bath with dual vanities, walk-in tiled shower, and direct access to the hallway & a laundry closet with washer/dryer hookups. Upstairs, an open loft leads to a charming guest suite with custom windows & French doors opening to a private covered balcony, the ideal spot to begin your day. A full bath with dual vanities & tub/shower combo completes the upper level. The terrace level is an entertainer's dream, featuring tall ceilings, stone fireplace, game area with pool table & cozy living room that flows out to another deck with private hot tub. This level also includes another bedroom & full bath, plus a large laundry/storage room, making it ideal for large families or groups seeking both connection & privacy. Enjoy extensive outdoor living space with wrap-around porches, a screened-in section on the main level & multiple decks to take in the views. Located on all paved roads, this property is just a scenic drive away from Morganton Point Rec Area, DT Blue Ridge, wineries, hiking trails & all the natural beauty the area has to offer. This is mountain living at its finest-elevated in every way.
Listing Agent
REMAX Town & Country - Ellijay Brokerage Phone: 7065157653 License #259673 Listed on: 10/31/2025

Home Details
Home Type
- Single Family
Est. Annual Taxes
- $1,901
Year Built
- Built in 2006
Lot Details
- 2.02 Acre Lot
- Property fronts a private road
HOA Fees
- $58 Monthly HOA Fees
Home Design
- Cabin
- Metal Roof
- Log Siding
Interior Spaces
- 2,470 Sq Ft Home
- 3-Story Property
- Furnished
- Cathedral Ceiling
- Ceiling Fan
- 2 Fireplaces
- Insulated Windows
- Mountain Views
Kitchen
- Range
- Microwave
- Dishwasher
Flooring
- Wood
- Tile
Bedrooms and Bathrooms
- 3 Bedrooms
- 3 Full Bathrooms
Laundry
- Laundry Room
- Dryer
- Washer
Finished Basement
- Basement Fills Entire Space Under The House
- Laundry in Basement
Parking
- Driveway
- Open Parking
Outdoor Features
- Spa
- Deck
- Covered Patio or Porch
Utilities
- Central Heating and Cooling System
- Septic Tank
- Cable TV Available
Listing and Financial Details
- Tax Lot 11
- Assessor Parcel Number 0022 09619
Community Details
Overview
- Wilscott Winds Subdivision
Security
- Gated Community
Map
Home Values in the Area
Average Home Value in this Area
Tax History
| Year | Tax Paid | Tax Assessment Tax Assessment Total Assessment is a certain percentage of the fair market value that is determined by local assessors to be the total taxable value of land and additions on the property. | Land | Improvement |
|---|---|---|---|---|
| 2024 | $1,901 | $207,443 | $31,997 | $175,446 |
| 2023 | $1,804 | $176,965 | $31,997 | $144,968 |
| 2022 | $2,251 | $220,827 | $31,997 | $188,830 |
| 2021 | $1,642 | $117,121 | $31,997 | $85,124 |
| 2020 | $1,669 | $117,121 | $31,997 | $85,124 |
| 2019 | $1,702 | $117,121 | $31,997 | $85,124 |
| 2018 | $1,804 | $117,121 | $31,997 | $85,124 |
| 2017 | $1,999 | $112,949 | $31,997 | $80,952 |
| 2016 | $1,861 | $109,571 | $31,997 | $77,574 |
| 2015 | $1,959 | $110,414 | $31,997 | $78,418 |
| 2014 | $2,163 | $122,312 | $31,997 | $90,315 |
| 2013 | -- | $98,577 | $31,996 | $66,580 |
Property History
| Date | Event | Price | List to Sale | Price per Sq Ft | Prior Sale |
|---|---|---|---|---|---|
| 10/31/2025 10/31/25 | For Sale | $659,900 | +58.2% | $267 / Sq Ft | |
| 08/07/2020 08/07/20 | Sold | $417,000 | 0.0% | -- | View Prior Sale |
| 07/05/2020 07/05/20 | Pending | -- | -- | -- | |
| 04/09/2020 04/09/20 | For Sale | $417,000 | -- | -- |
Purchase History
| Date | Type | Sale Price | Title Company |
|---|---|---|---|
| Warranty Deed | $417,000 | -- | |
| Deed | $419,500 | -- | |
| Deed | $95,000 | -- |
Mortgage History
| Date | Status | Loan Amount | Loan Type |
|---|---|---|---|
| Previous Owner | $100,000 | New Conventional | |
| Previous Owner | $225,000 | New Conventional | |
| Previous Owner | $95,000 | New Conventional |
Source: Northeast Georgia Board of REALTORS®
MLS Number: 419986
APN: 0022-09619
- 145 Hoot Owl Ridge
- 164 Hoot Owl Hill
- 16810 Morganton Hwy
- 77 Beaver's Cove
- 180 Shepherds Ridge
- 558 Tipton Springs Rd
- 2722 Daves Rd
- Lot 38 Shepherds Way
- 366 Shepherds Way
- Vacant Tipton Springs Rd
- 455 Shepherds Walk
- 51 Last Chance Gulch
- 185 Mountain Rd
- 74 Shepherds Trail
- 335 Mountain Rd
- Lot 37 Picklesimer Mountain Rd
- Lot 4 Picklesimer Mountain Rd
- Lot 38 Picklesimer Mountain Rd
- 1519 Tipton Springs Rd
- 182 Majestic Ln
- 88 Steelaway Ln
- 12293 Old Highway 76
- LT 62 Waterside Blue Ridge
- 35 Mountain Meadows Cir
- 635 Bill Claypool Dr
- 348 the Forest Has Eyes
- 328 Sharp Top Cir
- 174 Lost Valley Ln
- 66 Evening Shadows Rd Unit ID1269722P
- 376 Crestview Dr
- 22 Green Mountain Ct Unit ID1264827P
- 78 Bluebird Ln
- 120 Hummingbird Way Unit ID1282660P
- 1390 Snake Nation Rd Unit ID1310911P
- 35 High Point Trail
- 544 E Main St
- 88 Black Gum Ln
- 3739 Pat Colwell Rd
