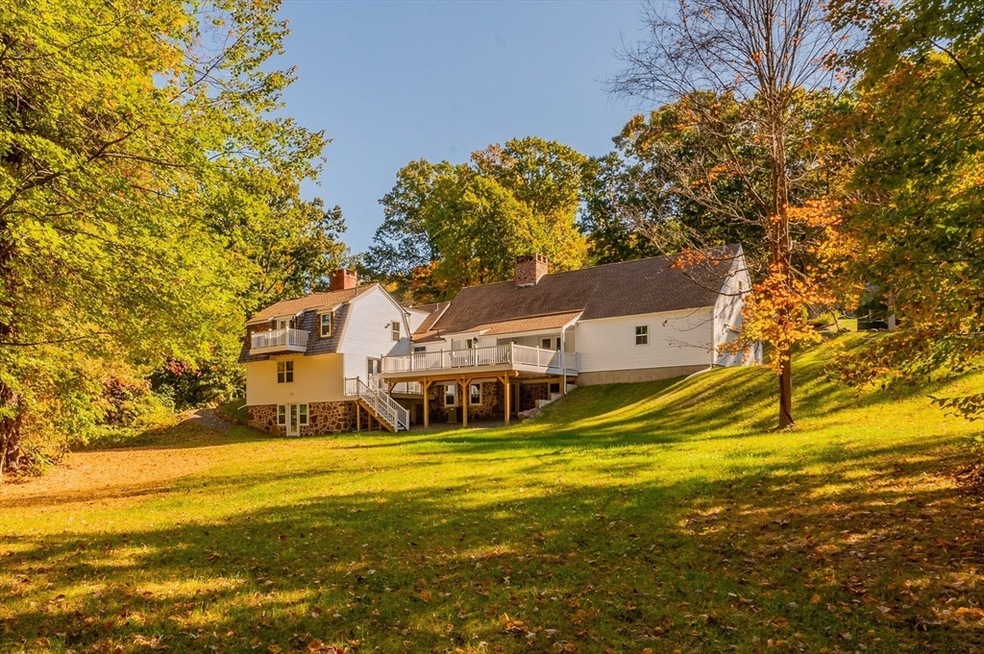
195 Newgate Rd East Granby, CT 06026
Highlights
- Golf Course Community
- Cape Cod Architecture
- Deck
- Carl Allgrove Elementary School Rated A
- Fireplace in Primary Bedroom
- Wood Flooring
About This Home
As of November 2024What happens when a long-time engineer and a renovator make a house? THIS! ALMOST A NEW BUILD! EVERYTHING IS NEW! BRAND NEW OVERSIZED 2 CAR GARAGE! BRAND NEW SEPTIC SYSTEM! BRAND NEW SIDING! BRAND NEW HEATING & CENTRAL AIR SYSTEM - with 8 ZONES and a THERMOSTAT IN EVERY ROOM. ALL NEW ELECTRICAL and 400 AMP PANEL! ALL NEW PLUMBING! BRAND NEW WINDOWS! BRAND NEW DRYWALL! BRAND NEW DRIVEWAY! BRAND NEW KITCHENS! BRAND NEW DOORS! BRAND NEW BATHROOMS! BRAND NEW OVERSIZED DECK! BRAND NEW GRASS! BRAND NEW SLIDERS! ALL NEW TRIM! FRESHLY PAINTED THROUGHOUT! ROOM FOR A POOL! WOODED BACK VIEW WITH A GOLF COURSE BEHIND! 4 BEDROOMS, 2 FULL BATHROOMS, 2 HALF BATHROOMS, 2 KITCHENS - room for everyone and more!
Last Buyer's Agent
Non Member
Non Member Office
Home Details
Home Type
- Single Family
Est. Annual Taxes
- $6,549
Year Built
- Built in 1974 | Remodeled
Lot Details
- 1.2 Acre Lot
- Stone Wall
- Property is zoned R40
Parking
- 3 Car Attached Garage
- Driveway
- Open Parking
- Off-Street Parking
Home Design
- Cape Cod Architecture
- Frame Construction
- Shingle Roof
- Concrete Perimeter Foundation
Interior Spaces
- 4,875 Sq Ft Home
- Beamed Ceilings
- French Doors
- Living Room with Fireplace
- 6 Fireplaces
- Home Office
Kitchen
- Range
- Dishwasher
Flooring
- Wood
- Tile
Bedrooms and Bathrooms
- 4 Bedrooms
- Fireplace in Primary Bedroom
- Primary bedroom located on second floor
Partially Finished Basement
- Basement Fills Entire Space Under The House
- Interior Basement Entry
Outdoor Features
- Balcony
- Deck
Utilities
- Central Heating and Cooling System
- 8 Cooling Zones
- 8 Heating Zones
- Private Water Source
- Electric Water Heater
- Private Sewer
Community Details
Overview
- No Home Owners Association
Recreation
- Golf Course Community
Ownership History
Purchase Details
Home Financials for this Owner
Home Financials are based on the most recent Mortgage that was taken out on this home.Purchase Details
Home Financials for this Owner
Home Financials are based on the most recent Mortgage that was taken out on this home.Similar Homes in the area
Home Values in the Area
Average Home Value in this Area
Purchase History
| Date | Type | Sale Price | Title Company |
|---|---|---|---|
| Warranty Deed | $760,000 | None Available | |
| Executors Deed | $272,500 | None Available |
Mortgage History
| Date | Status | Loan Amount | Loan Type |
|---|---|---|---|
| Open | $635,000 | Purchase Money Mortgage | |
| Previous Owner | $472,500 | Purchase Money Mortgage | |
| Previous Owner | $200,000 | Credit Line Revolving | |
| Previous Owner | $160,000 | No Value Available | |
| Previous Owner | $100,000 | No Value Available |
Property History
| Date | Event | Price | Change | Sq Ft Price |
|---|---|---|---|---|
| 11/06/2024 11/06/24 | Sold | $760,000 | -4.9% | $156 / Sq Ft |
| 10/15/2024 10/15/24 | For Sale | $799,000 | +193.2% | $164 / Sq Ft |
| 09/13/2023 09/13/23 | Sold | $272,500 | -9.1% | $64 / Sq Ft |
| 08/31/2023 08/31/23 | Pending | -- | -- | -- |
| 08/28/2023 08/28/23 | For Sale | $299,900 | 0.0% | $70 / Sq Ft |
| 07/25/2023 07/25/23 | Pending | -- | -- | -- |
| 06/02/2023 06/02/23 | For Sale | $299,900 | -- | $70 / Sq Ft |
Tax History Compared to Growth
Tax History
| Year | Tax Paid | Tax Assessment Tax Assessment Total Assessment is a certain percentage of the fair market value that is determined by local assessors to be the total taxable value of land and additions on the property. | Land | Improvement |
|---|---|---|---|---|
| 2024 | $7,054 | $236,700 | $68,400 | $168,300 |
| 2023 | $6,549 | $180,400 | $65,300 | $115,100 |
| 2022 | $6,152 | $180,400 | $65,300 | $115,100 |
| 2021 | $6,061 | $180,400 | $65,300 | $115,100 |
| 2020 | $5,989 | $180,400 | $65,300 | $115,100 |
| 2019 | $5,917 | $180,400 | $65,300 | $115,100 |
| 2018 | $6,415 | $194,400 | $75,100 | $119,300 |
| 2017 | $6,299 | $194,400 | $75,100 | $119,300 |
| 2016 | $6,046 | $194,400 | $75,100 | $119,300 |
| 2015 | $5,910 | $194,400 | $75,100 | $119,300 |
| 2014 | $5,793 | $194,400 | $75,100 | $119,300 |
Agents Affiliated with this Home
-
Laurie Caserta
L
Seller's Agent in 2024
Laurie Caserta
Canopy Brokerage Company, LLC
(724) 355-3175
2 in this area
103 Total Sales
-
N
Buyer's Agent in 2024
Non Member
Non Member Office
-
Mary Jean Agostini

Seller's Agent in 2023
Mary Jean Agostini
RE/MAX
(860) 995-9665
2 in this area
336 Total Sales
-
Lauren Marszalek
L
Buyer's Agent in 2023
Lauren Marszalek
Canopy Brokerage Company, LLC
(860) 729-7148
1 in this area
37 Total Sales
Map
Source: MLS Property Information Network (MLS PIN)
MLS Number: 73302399
APN: EGRA-000002-000000-000007
- 146 Newgate Rd
- 4 Coppergate Rd
- 10 Metacomet Ln
- 39 Ridge Blvd
- 153 N Main St
- 890 Copper Hill Rd
- 106 N Main St
- 414 S Stone St
- 104 N Main St
- 825 Copper Hill Rd
- 21 Newgate Rd
- 2 Metacomet Ln
- 114 Peak Mountain Dr
- 3580 Phelps Rd
- 2 Broken Arrow Dr
- 91 Turkey Hills Rd
- 2 Evergreen Dr
- 62 Hungary Rd
- 882 S Grand St
- 01 S Grand St






