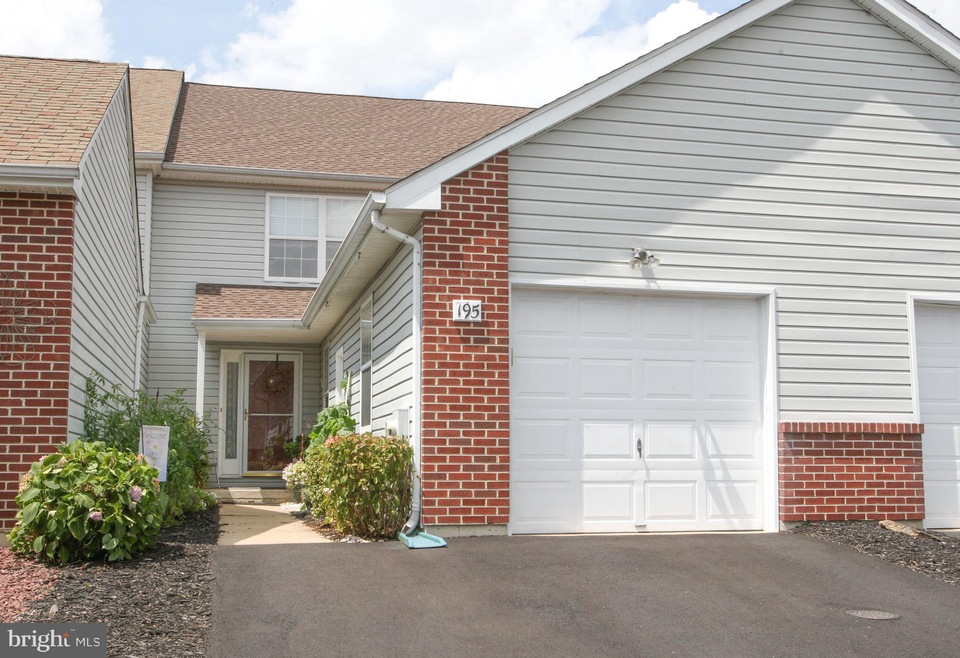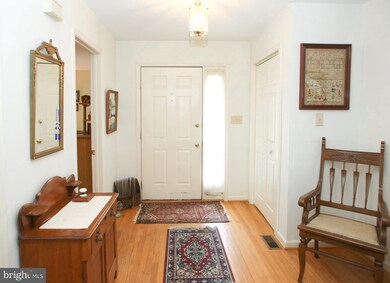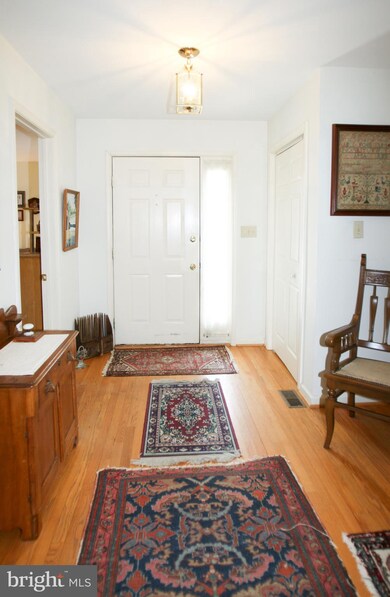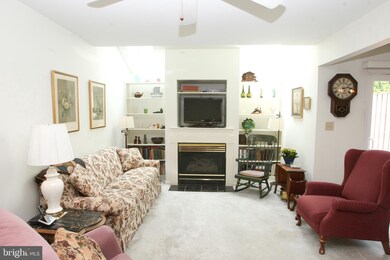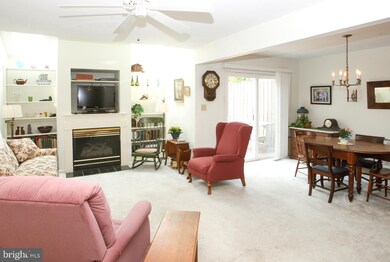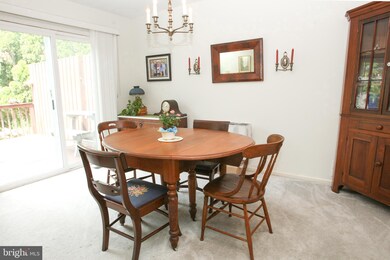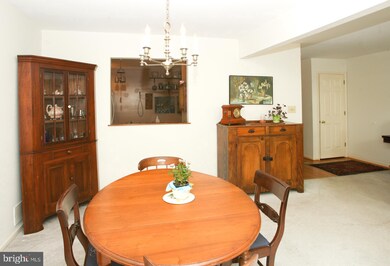
195 Steven Ln Wilmington, DE 19808
Pike Creek NeighborhoodEstimated Value: $355,000 - $401,182
Highlights
- Deck
- Traditional Architecture
- Main Floor Bedroom
- Linden Hill Elementary School Rated A
- Wood Flooring
- 1 Fireplace
About This Home
As of September 2020Welcome to this 3 bedroom, 2.5 bath ,1 car garage townhome in the highly desired community of Limestone Hills West. Enter into the welcoming foyer with first floor bedroom or convenient home office off to the right.. The eat in kitchen boasts granite countertops, newer cabinets (2011) and plenty of room to chef a good meal or gather around the table. The convenient First floor laundry is tucked away and offers ease of use. The living room includes a fire place which is flanked by beautiful built in bookshelves and is open to the dining area. The sliding glass doors off the the dining room entice you out to the backyard deck with mature plantings and a nice private view filled with flowers. Upstairs you will find the well appointed main bedroom with plenty of closet space and full bath. The second upstairs bedroom also offers ample closet space and full bath as well. This home sits on a quiet street with easy access to Limestone Rd. and surrounding areas. A perk, walking distance to the local shops across the street... including coffee! Make a visit and take a tour.*Seller will give $3000 carpet credit.
Last Listed By
Long & Foster Real Estate, Inc. License #RS-0023688 Listed on: 07/24/2020

Townhouse Details
Home Type
- Townhome
Est. Annual Taxes
- $2,766
Year Built
- Built in 1993
Lot Details
- 3,049 Sq Ft Lot
- Lot Dimensions are 22.00 x 130.60
HOA Fees
- $23 Monthly HOA Fees
Parking
- 1 Car Attached Garage
- 2 Driveway Spaces
- Front Facing Garage
- Garage Door Opener
Home Design
- Traditional Architecture
- Brick Exterior Construction
- Block Foundation
- Architectural Shingle Roof
- Vinyl Siding
Interior Spaces
- 1,850 Sq Ft Home
- Property has 2 Levels
- Built-In Features
- Ceiling Fan
- 1 Fireplace
- Dining Area
- Unfinished Basement
- Basement Fills Entire Space Under The House
- Eat-In Kitchen
- Laundry on main level
Flooring
- Wood
- Carpet
Bedrooms and Bathrooms
Schools
- Linden Hill Elementary School
- Skyline Middle School
- Dickinson High School
Utilities
- Forced Air Heating and Cooling System
- Cooling System Utilizes Natural Gas
- Natural Gas Water Heater
Additional Features
- More Than Two Accessible Exits
- Deck
Community Details
- Limestone Hills West Subdivision
Listing and Financial Details
- Tax Lot 137
- Assessor Parcel Number 08-030.20-137
Ownership History
Purchase Details
Home Financials for this Owner
Home Financials are based on the most recent Mortgage that was taken out on this home.Purchase Details
Similar Homes in Wilmington, DE
Home Values in the Area
Average Home Value in this Area
Purchase History
| Date | Buyer | Sale Price | Title Company |
|---|---|---|---|
| Patel Kajalben S | -- | Ward & Taylor Llc | |
| Tallman Marianne B | $165,000 | -- |
Mortgage History
| Date | Status | Borrower | Loan Amount |
|---|---|---|---|
| Open | Patel Kajalben S | $100,000 | |
| Open | Patel Kajalben S | $271,982 |
Property History
| Date | Event | Price | Change | Sq Ft Price |
|---|---|---|---|---|
| 09/30/2020 09/30/20 | Sold | $277,000 | -3.5% | $150 / Sq Ft |
| 08/11/2020 08/11/20 | Pending | -- | -- | -- |
| 07/24/2020 07/24/20 | For Sale | $287,000 | -- | $155 / Sq Ft |
Tax History Compared to Growth
Tax History
| Year | Tax Paid | Tax Assessment Tax Assessment Total Assessment is a certain percentage of the fair market value that is determined by local assessors to be the total taxable value of land and additions on the property. | Land | Improvement |
|---|---|---|---|---|
| 2024 | $3,203 | $83,600 | $24,000 | $59,600 |
| 2023 | $2,840 | $83,600 | $24,000 | $59,600 |
| 2022 | $2,856 | $83,600 | $24,000 | $59,600 |
| 2021 | $3,000 | $83,600 | $24,000 | $59,600 |
| 2020 | $0 | $83,600 | $24,000 | $59,600 |
| 2019 | $2,295 | $83,600 | $24,000 | $59,600 |
| 2018 | $98 | $83,600 | $24,000 | $59,600 |
| 2017 | $1,904 | $83,600 | $24,000 | $59,600 |
| 2016 | $1,904 | $83,600 | $24,000 | $59,600 |
| 2015 | $1,746 | $83,600 | $24,000 | $59,600 |
| 2014 | $1,569 | $83,600 | $24,000 | $59,600 |
Agents Affiliated with this Home
-
Heather Wicks
H
Seller's Agent in 2020
Heather Wicks
Long & Foster
(302) 584-4491
1 in this area
13 Total Sales
-
Michael McCullough

Seller Co-Listing Agent in 2020
Michael McCullough
Long & Foster
(302) 893-7601
7 in this area
154 Total Sales
-
Kalpana Joshi

Buyer's Agent in 2020
Kalpana Joshi
Patterson Schwartz
(302) 234-6060
12 in this area
76 Total Sales
Map
Source: Bright MLS
MLS Number: DENC505550
APN: 08-030.20-137
- 15 Ryan White Cir
- 998 Glackens Ln
- 3214 Charing Cross Unit 18
- 816 Arbern Place
- 500 Paisley Place
- 1607 Braken Ave Unit 58
- 607 Brill Ct
- 4950 W Brigantine Ct Unit 4950
- 4848 W Brigantine Ct Unit 4848
- 5909 Stone Pine Rd
- 5804 Tupelo Turn
- 4797 Hogan Dr
- 4803 Hogan Dr Unit 7
- 4805 Hogan Dr Unit 6
- 4807 Hogan Dr Unit 5
- 4809 Hogan Dr Unit 4
- 4811 Hogan Dr Unit 3
- 4815 Hogan Dr
- 3603 632 Hewn Ln Unit 632
- 4813 #2 Hogan Dr
