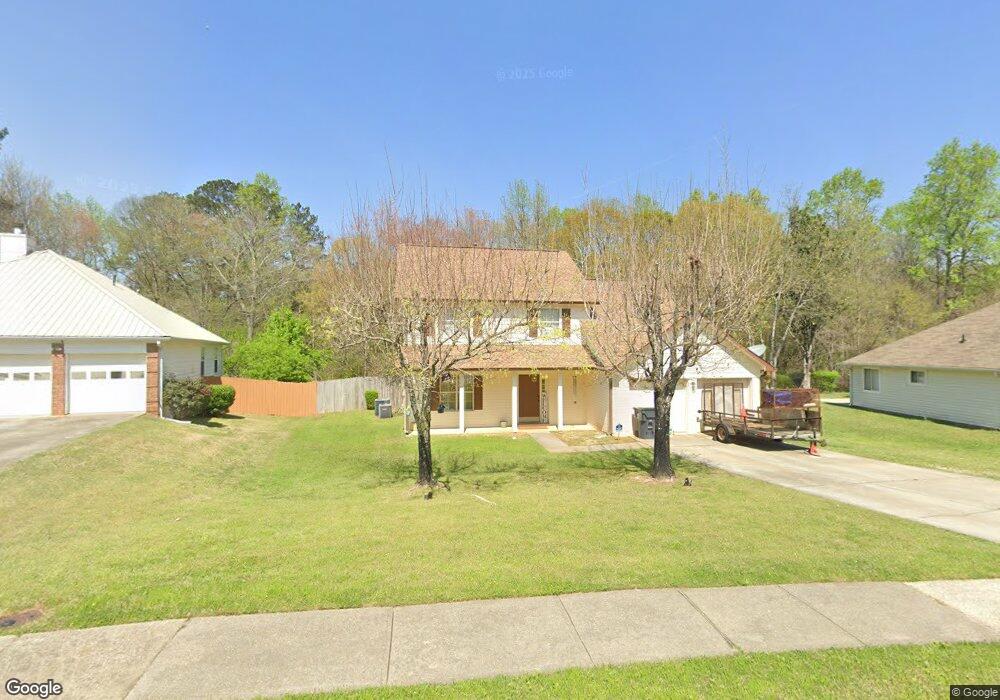195 Tait Rd Unit 1 Stockbridge, GA 30281
Estimated Value: $277,000 - $300,000
4
Beds
3
Baths
1,938
Sq Ft
$148/Sq Ft
Est. Value
About This Home
This home is located at 195 Tait Rd Unit 1, Stockbridge, GA 30281 and is currently estimated at $286,671, approximately $147 per square foot. 195 Tait Rd Unit 1 is a home located in Henry County with nearby schools including Red Oak Elementary School, Dutchtown Middle School, and Dutchtown High School.
Ownership History
Date
Name
Owned For
Owner Type
Purchase Details
Closed on
Oct 31, 2011
Sold by
Federal National Mortgage Association
Bought by
Westpoint Jerome A
Current Estimated Value
Home Financials for this Owner
Home Financials are based on the most recent Mortgage that was taken out on this home.
Original Mortgage
$82,747
Outstanding Balance
$60,098
Interest Rate
5.5%
Mortgage Type
FHA
Estimated Equity
$226,573
Purchase Details
Closed on
May 3, 2011
Sold by
Gmac Mtg Llc
Bought by
Federal Natl Mtg Assn Fnma
Purchase Details
Closed on
Feb 9, 2011
Sold by
Chaves Jill L
Bought by
Chaves Dale M
Purchase Details
Closed on
Jan 17, 2002
Sold by
Chaves Dale M
Bought by
Chaves Dale M and Chaves Jill L
Home Financials for this Owner
Home Financials are based on the most recent Mortgage that was taken out on this home.
Original Mortgage
$138,500
Interest Rate
7.14%
Mortgage Type
New Conventional
Purchase Details
Closed on
Feb 26, 1993
Sold by
Murray Tracy A and Murray Sally A
Bought by
Chaves Dale M and Chaves Jill L
Home Financials for this Owner
Home Financials are based on the most recent Mortgage that was taken out on this home.
Original Mortgage
$85,150
Interest Rate
7.83%
Mortgage Type
FHA
Create a Home Valuation Report for This Property
The Home Valuation Report is an in-depth analysis detailing your home's value as well as a comparison with similar homes in the area
Home Values in the Area
Average Home Value in this Area
Purchase History
| Date | Buyer | Sale Price | Title Company |
|---|---|---|---|
| Westpoint Jerome A | $84,900 | -- | |
| Federal Natl Mtg Assn Fnma | -- | -- | |
| Gmac Mtg Llc | $104,574 | -- | |
| Chaves Dale M | -- | -- | |
| Chaves Dale M | -- | -- | |
| Chaves Dale M | $7,500 | -- |
Source: Public Records
Mortgage History
| Date | Status | Borrower | Loan Amount |
|---|---|---|---|
| Open | Westpoint Jerome A | $82,747 | |
| Closed | Westpoint Jerome A | $5,000 | |
| Previous Owner | Chaves Dale M | $138,500 | |
| Previous Owner | Chaves Dale M | $85,150 |
Source: Public Records
Tax History Compared to Growth
Tax History
| Year | Tax Paid | Tax Assessment Tax Assessment Total Assessment is a certain percentage of the fair market value that is determined by local assessors to be the total taxable value of land and additions on the property. | Land | Improvement |
|---|---|---|---|---|
| 2025 | $3,168 | $103,600 | $14,000 | $89,600 |
| 2024 | $3,168 | $104,920 | $14,000 | $90,920 |
| 2023 | $2,905 | $105,880 | $10,000 | $95,880 |
| 2022 | $2,371 | $86,200 | $10,000 | $76,200 |
| 2021 | $1,914 | $66,840 | $8,000 | $58,840 |
| 2020 | $1,780 | $61,160 | $8,000 | $53,160 |
| 2019 | $1,666 | $56,360 | $8,000 | $48,360 |
| 2018 | $1,585 | $52,920 | $8,000 | $44,920 |
| 2016 | $1,457 | $47,520 | $8,000 | $39,520 |
| 2015 | $1,384 | $43,320 | $7,600 | $35,720 |
| 2014 | $1,222 | $36,160 | $4,800 | $31,360 |
Source: Public Records
Map
Nearby Homes
- 235 Alexis Ave
- 184 Eagle Way
- 486 Village Cir
- 213 Baron Ct
- 318 Eagle Ct
- 469 Village Cir
- 263 Northwind Dr
- 843 Tramore Dr
- 404 Northwind Place
- 200 Glynn Addy Dr Unit 5
- 564 Goldfinch Way
- 145 Glynn Addy Dr Unit 5
- 377 Avian Forest Dr
- 9 Cheyenne Dr
- 32 Bay Cove Dr
- 600 Dairy Dr
- 44 Bay Cove Dr
- 614 Tramore Ct
- 537 Goldfinch Way
- 0 Tye St Unit 10634748
