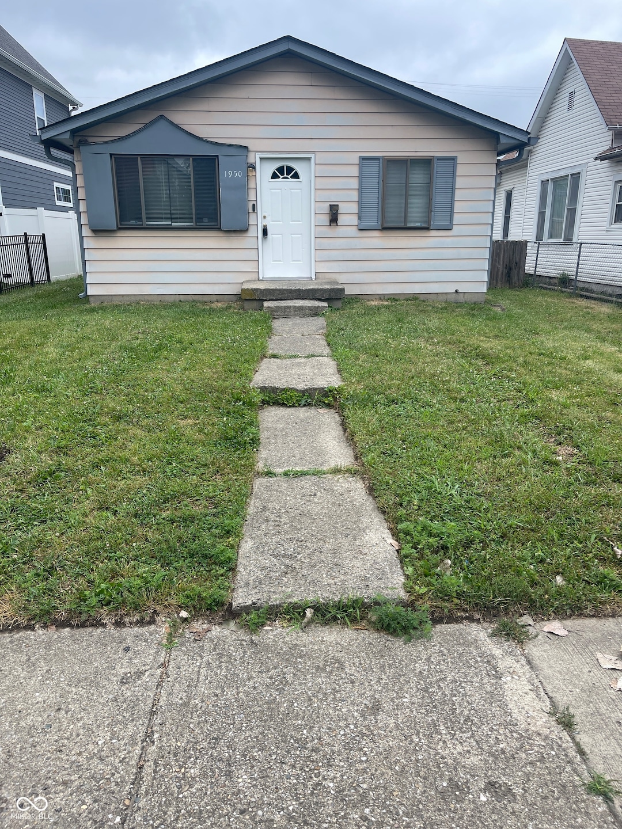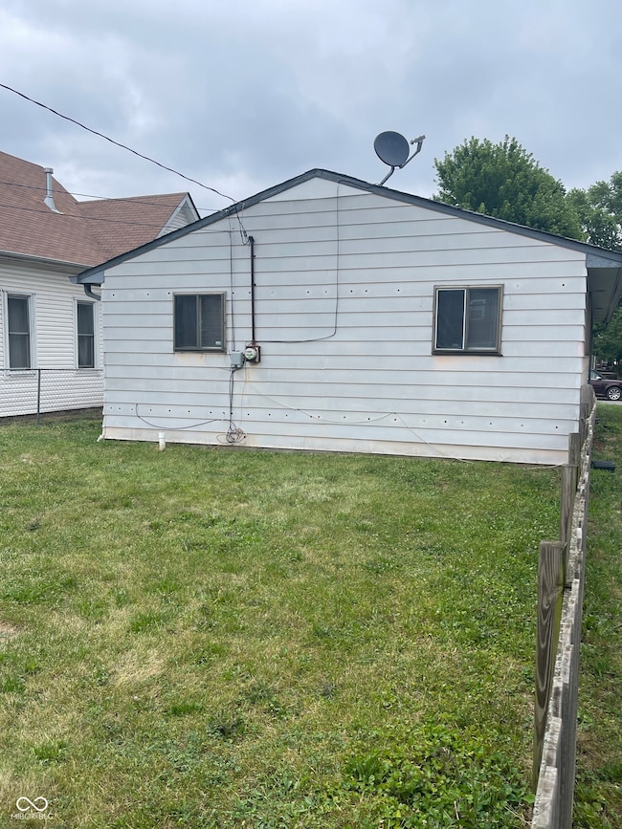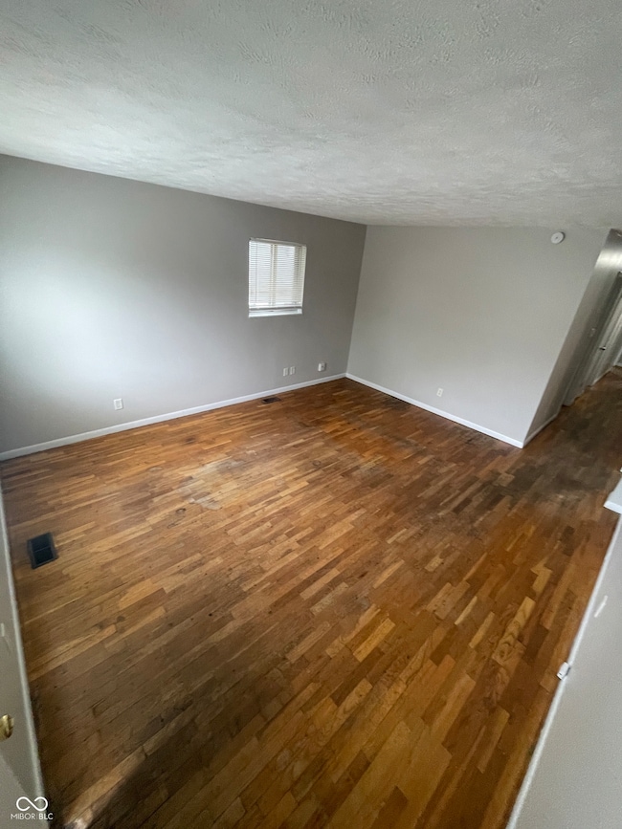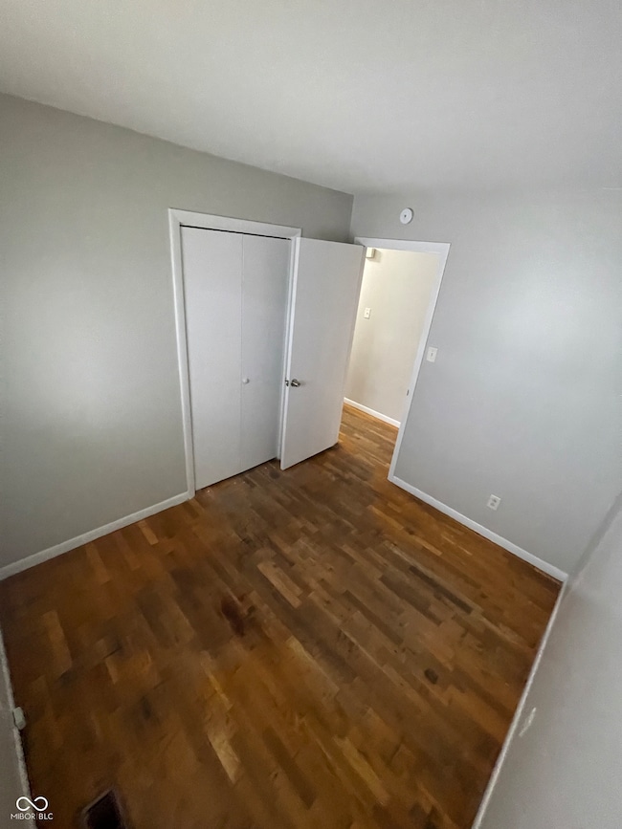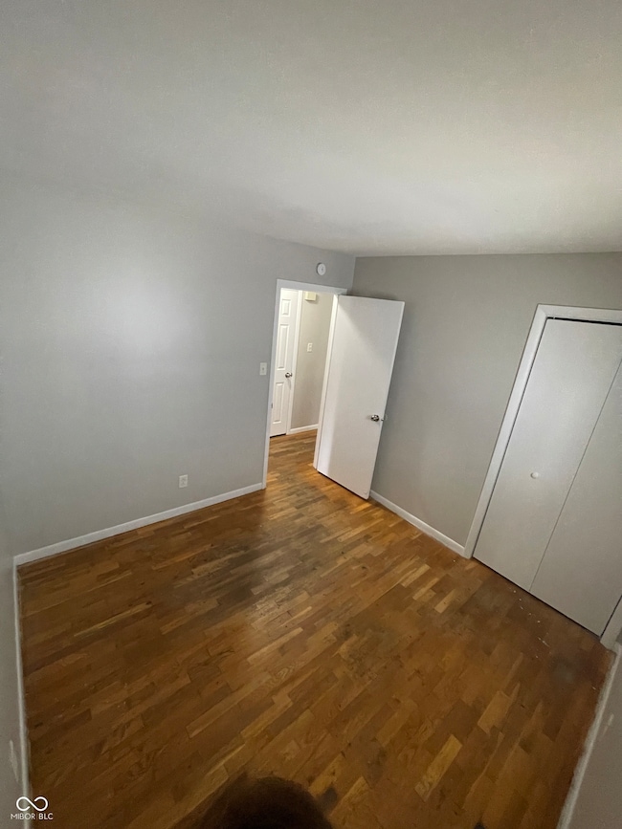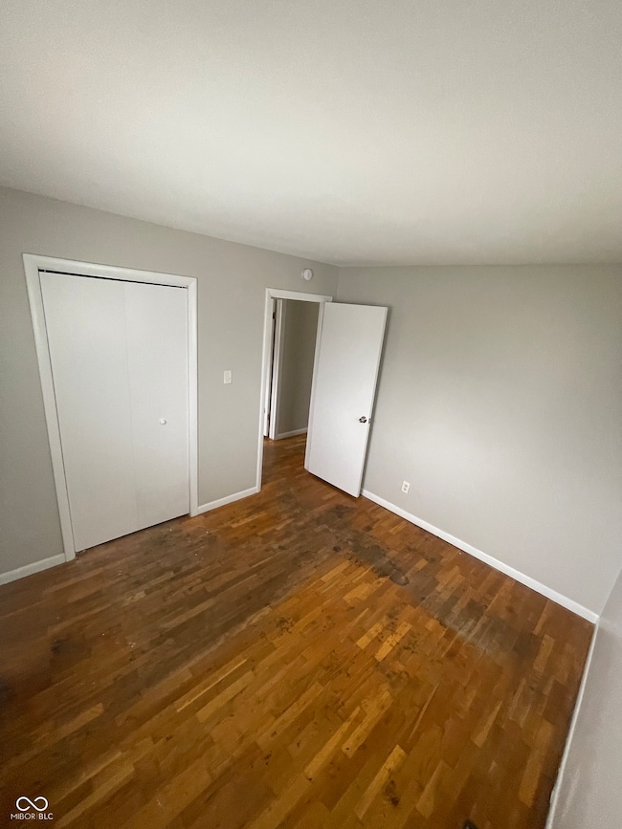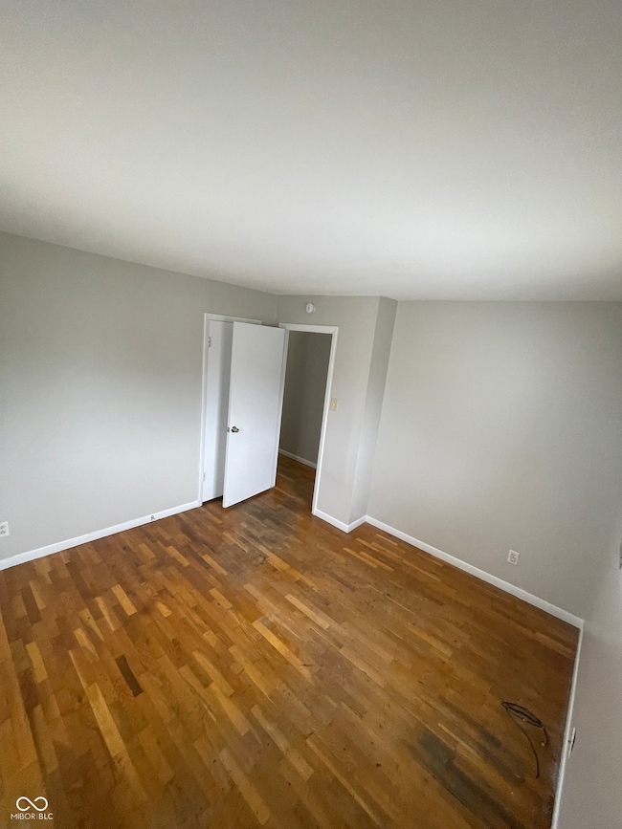1950 Carrollton Ave Indianapolis, IN 46202
Near Northside NeighborhoodHighlights
- Ranch Style House
- No HOA
- Woodwork
- Wood Flooring
- Eat-In Kitchen
- 5-minute walk to Martin Luther King Memorial Park
About This Home
Discover a charming rental at 1950 Carrollton Ave. in Indianapolis, IN. This inviting 4-bedroom home offers a warm atmosphere and smart use of space. Each bedroom provides a peaceful retreat, and the full bathroom is thoughtfully designed. Located in a vibrant neighborhood, enjoy easy access to local amenities, dining, and entertainment. With its appealing curb appeal and well-maintained interior, this rental is perfect for those seeking comfort and convenience. Don't miss out on making this delightful house your new home. In addition to rent, all residents will be enrolled in a Resident Benefits Package at a cost of $45-$55/month. This RBP includes benefits such as renter's insurance, credit building, up to $1M Identity Theft Protection, HVAC air filter delivery, move-in concierge service making utility connection and home service setup a breeze during your move-in, our best-in-class resident rewards program, on-demand pest control, and much more! More information upon request.
Home Details
Home Type
- Single Family
Year Built
- Built in 1971
Home Design
- Ranch Style House
- Vinyl Siding
Interior Spaces
- 1,152 Sq Ft Home
- Woodwork
- Combination Kitchen and Dining Room
- Crawl Space
Kitchen
- Eat-In Kitchen
- Electric Oven
Flooring
- Wood
- Vinyl
Bedrooms and Bathrooms
- 4 Bedrooms
- 1 Full Bathroom
Laundry
- Dryer
- Washer
Schools
- Theodore Potter School 74 Elementary School
- H L Harshman Middle School
- Arsenal Technical High School
Additional Features
- 5,358 Sq Ft Lot
- Forced Air Heating and Cooling System
Listing and Financial Details
- Security Deposit $1,375
- Property Available on 7/9/25
- Tenant pays for all utilities, carpet cleaning, insurance
- The owner pays for insurance
- $50 Application Fee
- Tax Lot 18
- Assessor Parcel Number 490636209020000101
Community Details
Overview
- No Home Owners Association
- Gibsons Subdivision
- Property managed by Wilmoth Group
Pet Policy
- Pets allowed on a case-by-case basis
Map
Source: MIBOR Broker Listing Cooperative®
MLS Number: 22049583
APN: 49-06-36-209-020.000-101
- 2022 Carrollton Ave
- 2026 Carrollton Ave
- 2031 Broadway St
- 1941 N College Ave
- 932 N Broadway St Unit 4
- 2053 Bellefontaine St
- 1901 Carrollton Ave
- 816 E 21st St
- 2125 Coretta Way
- 531 E 20th St
- 545 E 21st St
- 2009 Ruckle St
- 2045 Cornell Ave
- 2037 Ruckle St
- 2143 Coretta Way
- 608 E 21st St
- 2139 Coretta Way
- 2149 N College Ave
- 1935 Cornell Ave
- 1814 Bellefontaine St
- 2029 N College Ave Unit B
- 2029 N College Ave Unit G
- 1801 N Broadway St
- 2145 Coretta Way
- 1643 N College Ave Unit 2
- 1701 N Central Ave
- 2239 Carrollton Ave
- 2136 Central Ave
- 1561 N College Ave
- 675 E 16th St
- 721 E 23rd St
- 2053 Columbia Ave
- 1531 N College Ave
- 1532 N College Ave
- 2322 Guilford Ave Unit A
- 2145 Columbia Ave
- 1643 Columbia Ave
- 412 E 16th St
- 410 E 16th St Unit 2
- 1630 N New Jersey St
