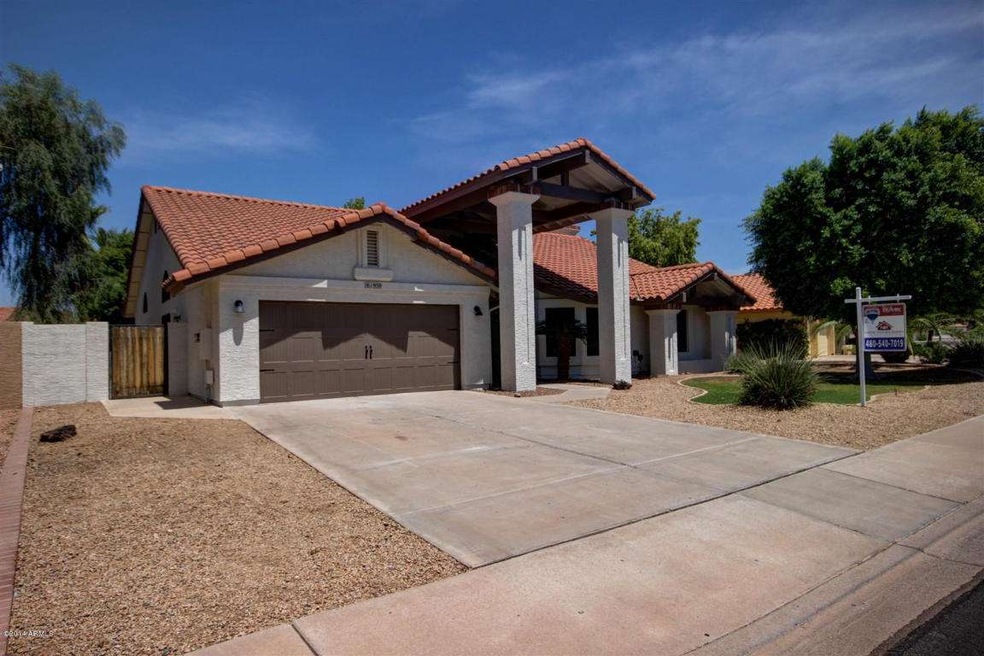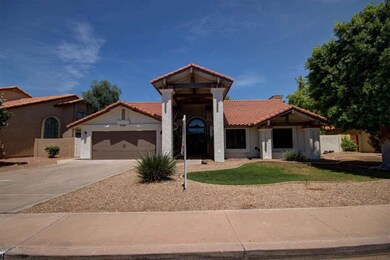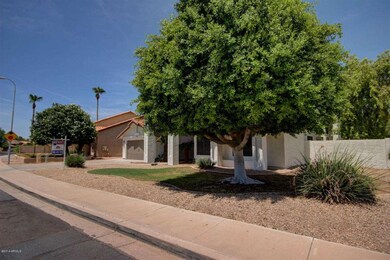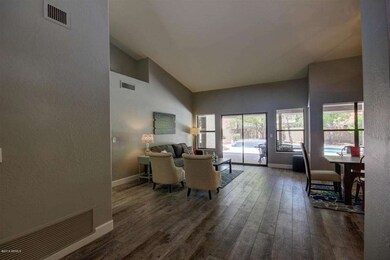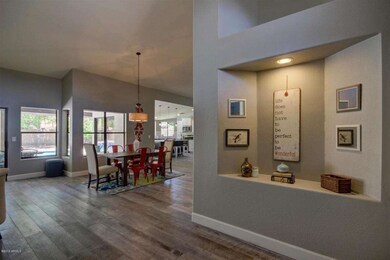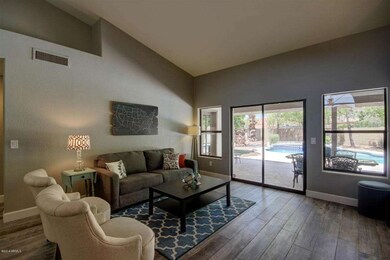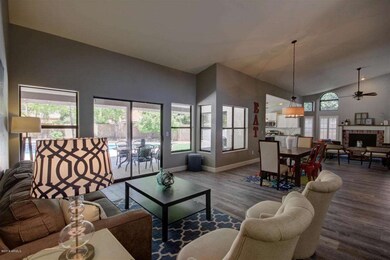
1950 E Calle de Caballos Tempe, AZ 85284
South Tempe NeighborhoodHighlights
- Private Pool
- Vaulted Ceiling
- No HOA
- C I Waggoner School Rated A-
- Granite Countertops
- Covered Patio or Porch
About This Home
As of January 2016Remodeled from top to bottom! This home is unlike anything you have seen in South Tempe. From the moment you walk in through the front door you are wowed by the open and expansive floor plan that has every upgrade and finish you would want. Inside you are sure to love these floors, the remodeled fireplace w/brick, the wine bar, the high end kitchen (too many upgrades to list), the guest bathroom w/dual vanities, the light fixtures, and the master retreat is sure to impress (view photos!). Outside features a very large covered patio, a family sized pool, a spa, planter beds with fresh flowers, matures landscaping, and plenty of room on both side yards. The community of Estate La Colina has no HOA! Make this a must see today.
Last Agent to Sell the Property
Keller Williams Realty East Valley License #BR563735000 Listed on: 07/31/2014

Last Buyer's Agent
Berkshire Hathaway HomeServices Arizona Properties License #BR553421000

Home Details
Home Type
- Single Family
Est. Annual Taxes
- $2,894
Year Built
- Built in 1987
Lot Details
- 10,385 Sq Ft Lot
- Block Wall Fence
- Front and Back Yard Sprinklers
- Sprinklers on Timer
- Grass Covered Lot
Parking
- 2 Car Garage
- Garage Door Opener
Home Design
- Wood Frame Construction
- Tile Roof
- Stucco
Interior Spaces
- 2,385 Sq Ft Home
- 1-Story Property
- Wet Bar
- Vaulted Ceiling
- Ceiling Fan
- Family Room with Fireplace
Kitchen
- Breakfast Bar
- Built-In Microwave
- Dishwasher
- Kitchen Island
- Granite Countertops
Flooring
- Carpet
- Tile
Bedrooms and Bathrooms
- 4 Bedrooms
- Walk-In Closet
- Remodeled Bathroom
- Primary Bathroom is a Full Bathroom
- 2 Bathrooms
- Dual Vanity Sinks in Primary Bathroom
- Bathtub With Separate Shower Stall
Laundry
- Laundry in unit
- Washer and Dryer Hookup
Pool
- Private Pool
- Spa
Outdoor Features
- Covered Patio or Porch
- Outdoor Storage
Schools
- Kyrene De Los Ninos Elementary School
- Kyrene Middle School
- Corona Del Sol High School
Utilities
- Refrigerated Cooling System
- Zoned Heating
- High Speed Internet
- Cable TV Available
Community Details
- No Home Owners Association
- Estate La Colina Subdivision
Listing and Financial Details
- Tax Lot 124
- Assessor Parcel Number 301-50-938
Ownership History
Purchase Details
Home Financials for this Owner
Home Financials are based on the most recent Mortgage that was taken out on this home.Purchase Details
Home Financials for this Owner
Home Financials are based on the most recent Mortgage that was taken out on this home.Purchase Details
Home Financials for this Owner
Home Financials are based on the most recent Mortgage that was taken out on this home.Purchase Details
Home Financials for this Owner
Home Financials are based on the most recent Mortgage that was taken out on this home.Purchase Details
Home Financials for this Owner
Home Financials are based on the most recent Mortgage that was taken out on this home.Purchase Details
Purchase Details
Home Financials for this Owner
Home Financials are based on the most recent Mortgage that was taken out on this home.Purchase Details
Purchase Details
Similar Homes in the area
Home Values in the Area
Average Home Value in this Area
Purchase History
| Date | Type | Sale Price | Title Company |
|---|---|---|---|
| Warranty Deed | $435,000 | Stewart Title & Tr Phoenix | |
| Warranty Deed | $425,000 | Magnus Title Agency | |
| Warranty Deed | $286,000 | North American Title Company | |
| Interfamily Deed Transfer | -- | North American Title Company | |
| Interfamily Deed Transfer | -- | North American Title Company | |
| Interfamily Deed Transfer | -- | Transnation Title | |
| Interfamily Deed Transfer | -- | Transnation Title | |
| Warranty Deed | $259,900 | -- | |
| Interfamily Deed Transfer | -- | -- | |
| Quit Claim Deed | -- | -- |
Mortgage History
| Date | Status | Loan Amount | Loan Type |
|---|---|---|---|
| Open | $348,000 | New Conventional | |
| Previous Owner | $340,000 | New Conventional | |
| Previous Owner | $257,400 | Purchase Money Mortgage | |
| Previous Owner | $238,533 | Credit Line Revolving | |
| Previous Owner | $141,500 | Unknown | |
| Previous Owner | $205,000 | Fannie Mae Freddie Mac | |
| Previous Owner | $93,000 | New Conventional | |
| Previous Owner | $240,000 | Unknown | |
| Previous Owner | $233,900 | New Conventional |
Property History
| Date | Event | Price | Change | Sq Ft Price |
|---|---|---|---|---|
| 01/29/2016 01/29/16 | Sold | $435,000 | 0.0% | $182 / Sq Ft |
| 12/21/2015 12/21/15 | Pending | -- | -- | -- |
| 12/16/2015 12/16/15 | For Sale | $435,000 | +2.4% | $182 / Sq Ft |
| 09/05/2014 09/05/14 | Sold | $425,000 | 0.0% | $178 / Sq Ft |
| 08/03/2014 08/03/14 | Pending | -- | -- | -- |
| 07/31/2014 07/31/14 | For Sale | $425,000 | +48.6% | $178 / Sq Ft |
| 06/13/2014 06/13/14 | Sold | $286,000 | -21.2% | $120 / Sq Ft |
| 06/04/2014 06/04/14 | Pending | -- | -- | -- |
| 06/04/2014 06/04/14 | For Sale | $362,900 | -- | $152 / Sq Ft |
Tax History Compared to Growth
Tax History
| Year | Tax Paid | Tax Assessment Tax Assessment Total Assessment is a certain percentage of the fair market value that is determined by local assessors to be the total taxable value of land and additions on the property. | Land | Improvement |
|---|---|---|---|---|
| 2025 | $3,350 | $40,826 | -- | -- |
| 2024 | $3,610 | $38,882 | -- | -- |
| 2023 | $3,610 | $51,230 | $10,240 | $40,990 |
| 2022 | $3,415 | $39,930 | $7,980 | $31,950 |
| 2021 | $3,543 | $37,650 | $7,530 | $30,120 |
| 2020 | $3,459 | $36,080 | $7,210 | $28,870 |
| 2019 | $3,350 | $35,230 | $7,040 | $28,190 |
| 2018 | $3,237 | $32,720 | $6,540 | $26,180 |
| 2017 | $3,103 | $31,110 | $6,220 | $24,890 |
| 2016 | $3,147 | $31,970 | $6,390 | $25,580 |
| 2015 | $2,907 | $29,510 | $5,900 | $23,610 |
Agents Affiliated with this Home
-
Colleen Olson

Seller's Agent in 2016
Colleen Olson
Arizona Best Real Estate
(602) 989-8641
4 in this area
168 Total Sales
-
William Nager

Buyer's Agent in 2016
William Nager
My Home Group
(480) 227-1527
8 in this area
120 Total Sales
-
\
Buyer's Agent in 2016
\William Nager
Real Broker
-
Nate Randleman

Seller's Agent in 2014
Nate Randleman
Keller Williams Realty East Valley
(480) 540-7019
4 in this area
230 Total Sales
-
W
Seller's Agent in 2014
William Ryan
Infinity & Associates Real Estate
-
C
Seller Co-Listing Agent in 2014
Cory Whyte
Infinity & Associates Real Estate
Map
Source: Arizona Regional Multiple Listing Service (ARMLS)
MLS Number: 5151451
APN: 301-50-938
- 1956 E Calle de Caballos
- 1976 E Buena Vista Dr
- 1978 E Carver Rd
- 1849 E Buena Vista Dr
- 1920 E Belmont Dr
- 1966 E Belmont Dr
- 1966 E Calle de Arcos
- 1908 E Rhea Rd
- 1758 E Carver Rd
- 1946 E Caroline Ln Unit 2
- 1454 E Calle de Arcos
- 1975 E Chilton Dr
- 8604 S Oak St
- 2724 W Colt Rd
- 8606 S Dorsey Ln
- 2727 N Price Rd Unit 57
- 9310 S Bala Dr
- 2050 N 90th Place
- 3761 W Kent Dr
- 1895 E Dava Dr
