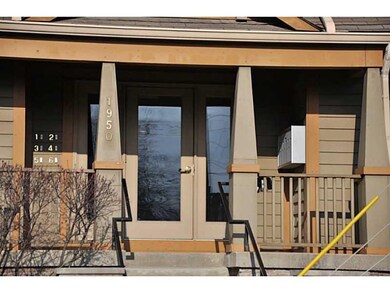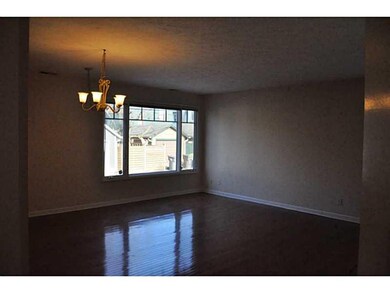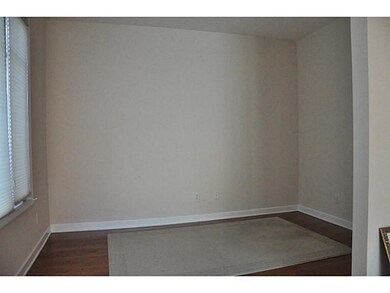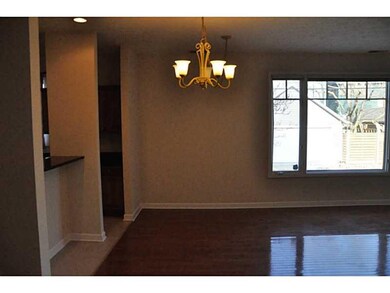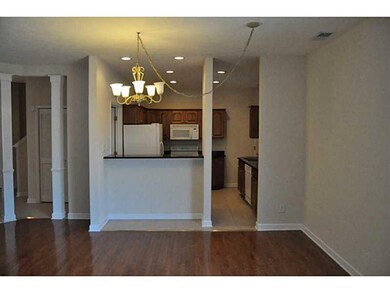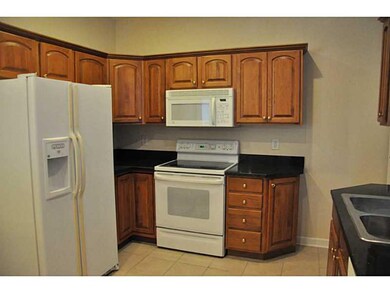
1950 N Talbott St Unit 6 Indianapolis, IN 46202
Near Northside NeighborhoodHighlights
- Intercom
- Forced Air Heating and Cooling System
- Garage
- Walk-In Closet
About This Home
As of August 2014Outstanding 2 bedroom, 2 full, 1 half bathroom condo in an ideal downtown location w/ secure entry. Open floor plan has large great room perfect for entertaining. Dining room & kitchen w/breakfast bar. Kitchen has granite counter tops and good storage. Main level with hardwood floors. Upstairs features 2 spacious suites each with their own private bathroom & walk-in closet. Heated, underground parking w/secure entrance to residence. Close to shops & restaurants. Urban living at its best!
Last Buyer's Agent
Ali Khan
AK Realty, LLC
Property Details
Home Type
- Condominium
Year Built
- Built in 2002
Parking
- Garage
Home Design
- Cement Siding
- Concrete Perimeter Foundation
Interior Spaces
- 2-Story Property
- Intercom
Kitchen
- Electric Oven
- Microwave
- Disposal
Bedrooms and Bathrooms
- 2 Bedrooms
- Walk-In Closet
Utilities
- Forced Air Heating and Cooling System
Listing and Financial Details
- Assessor Parcel Number 490636176119011101
Community Details
Overview
- Association fees include insurance, lawncare, ground maintenance
- Herron Morton Subdivision
Security
- Fire and Smoke Detector
Ownership History
Purchase Details
Purchase Details
Home Financials for this Owner
Home Financials are based on the most recent Mortgage that was taken out on this home.Purchase Details
Home Financials for this Owner
Home Financials are based on the most recent Mortgage that was taken out on this home.Map
Similar Homes in Indianapolis, IN
Home Values in the Area
Average Home Value in this Area
Purchase History
| Date | Type | Sale Price | Title Company |
|---|---|---|---|
| Interfamily Deed Transfer | -- | None Available | |
| Deed | $164,000 | Title Services Llc | |
| Warranty Deed | -- | None Available | |
| Interfamily Deed Transfer | -- | None Available |
Mortgage History
| Date | Status | Loan Amount | Loan Type |
|---|---|---|---|
| Previous Owner | $113,300 | Stand Alone Refi Refinance Of Original Loan |
Property History
| Date | Event | Price | Change | Sq Ft Price |
|---|---|---|---|---|
| 11/08/2020 11/08/20 | Rented | $1,335 | -10.4% | -- |
| 10/16/2020 10/16/20 | Price Changed | $1,490 | -9.7% | $1 / Sq Ft |
| 09/29/2020 09/29/20 | Price Changed | $1,650 | -8.3% | $1 / Sq Ft |
| 08/27/2020 08/27/20 | Price Changed | $1,800 | -9.8% | $1 / Sq Ft |
| 08/15/2020 08/15/20 | For Rent | $1,995 | 0.0% | -- |
| 08/18/2014 08/18/14 | Sold | $164,000 | -6.2% | $98 / Sq Ft |
| 08/18/2014 08/18/14 | Pending | -- | -- | -- |
| 07/03/2014 07/03/14 | Price Changed | $174,900 | -5.5% | $104 / Sq Ft |
| 04/25/2014 04/25/14 | For Sale | $185,000 | -- | $110 / Sq Ft |
Tax History
| Year | Tax Paid | Tax Assessment Tax Assessment Total Assessment is a certain percentage of the fair market value that is determined by local assessors to be the total taxable value of land and additions on the property. | Land | Improvement |
|---|---|---|---|---|
| 2024 | $2,680 | $247,100 | $30,100 | $217,000 |
| 2023 | $2,680 | $222,200 | $30,100 | $192,100 |
| 2022 | $2,742 | $222,200 | $30,100 | $192,100 |
| 2021 | $2,520 | $212,000 | $30,100 | $181,900 |
| 2020 | $5,156 | $219,800 | $30,100 | $189,700 |
| 2019 | $2,443 | $201,200 | $30,100 | $171,100 |
| 2018 | $2,156 | $176,600 | $30,100 | $146,500 |
| 2017 | $1,973 | $180,300 | $30,100 | $150,200 |
| 2016 | $2,230 | $208,700 | $30,100 | $178,600 |
| 2014 | $2,258 | $209,200 | $30,100 | $179,100 |
| 2013 | $4,745 | $209,200 | $30,100 | $179,100 |
Source: MIBOR Broker Listing Cooperative®
MLS Number: MBR21287710
APN: 49-06-36-176-119.011-101
- 2057 N Talbott St
- 2110 N Talbott St
- 2133 N Talbott St
- 1838 N Alabama St
- 1907 N Alabama St
- 1826 N Alabama St
- 1804 N Delaware St
- 1728 N Delaware St
- 2161 N Pennsylvania St
- 2134 N Alabama St
- 1825 N New Jersey St
- 1715 N Alabama St
- 1948 Central Ave
- 1817 N New Jersey St
- 2016 Central Ave
- 2036 Central Ave
- 1811 Livery Way
- 1944 N Central
- 2056 Central Ave
- 1727 N New Jersey St Unit A

