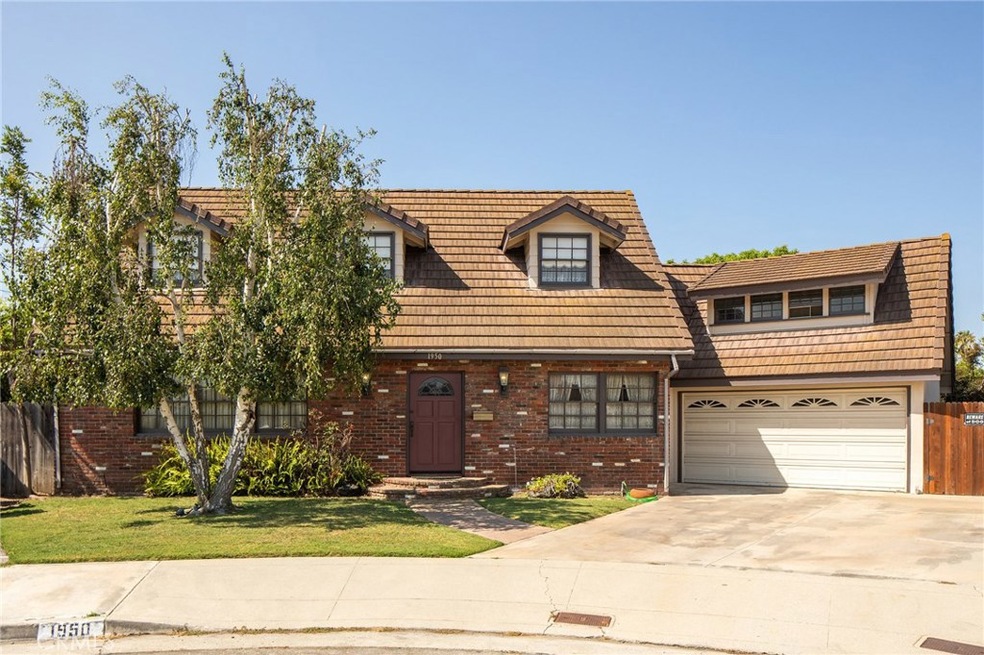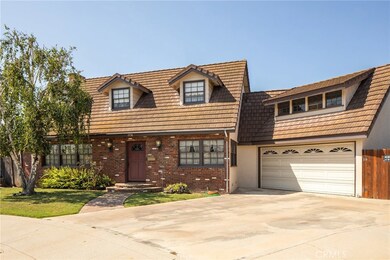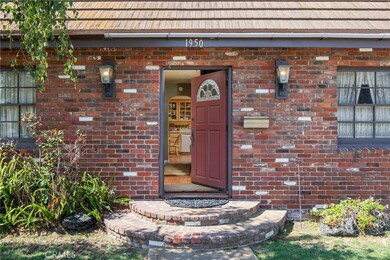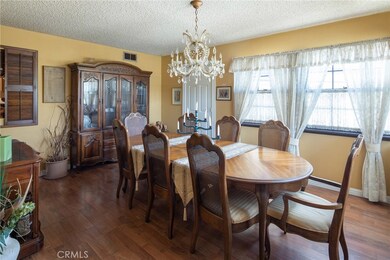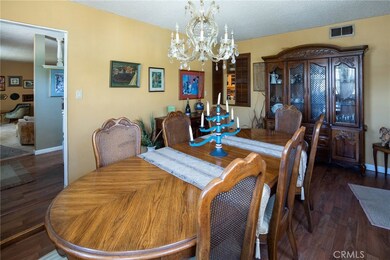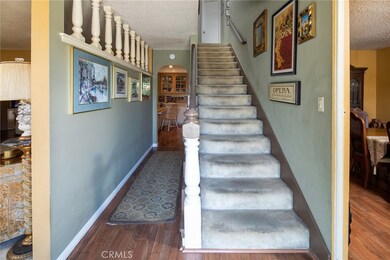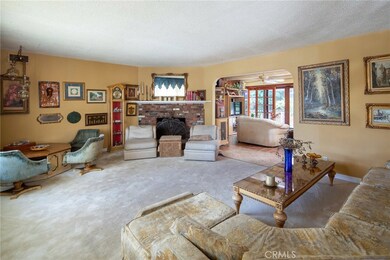
1950 Nordman St Lomita, CA 90717
Estimated Value: $1,070,000 - $1,325,549
Highlights
- Updated Kitchen
- Tudor Architecture
- Stone Countertops
- Cathedral Ceiling
- Bonus Room
- No HOA
About This Home
As of October 2018Situated on one of the best streets in Lomita at the end of a cul-de-sac, this unique home, offered for the first time in over forty years, is awaiting its new owners. This two-level family home features a formal dining room, a spacious living room with cozy wood-burning fireplace and an upgraded kitchen with adjoining family room. The large kitchen features sand-stone counters, in-wall oven, cooktop, microwave, dishwasher & recessed lighting. There is a large pantry area and ¾ bath off the kitchen. The family room features an additional wood-burning fireplace and opens to a large covered patio area and a spacious back yard. The large 2 ½ car garage has ample storage areas. The upper level features two full baths, four bedrooms, a walk-in closet and a unique hobby room bathed in natural light from its many windows. The large 8600 Sq. Ft. lot features a private backyard, an entertainer’s dream, complete with a built-in barbecue bar with a sink & fridge and a spacious patio area. Additionally, there is a clubhouse and three storage areas. This is one of the most unique and desirable homes in Lomita!
Last Agent to Sell the Property
BerkshireHathaway HomeServices License #00918251 Listed on: 08/06/2018

Last Buyer's Agent
Robert Peterson
Robert Miles Peterson, Broker License #00785715
Home Details
Home Type
- Single Family
Est. Annual Taxes
- $10,373
Year Built
- Built in 1962
Lot Details
- 8,610 Sq Ft Lot
- Density is up to 1 Unit/Acre
- Property is zoned LOR1*
Parking
- 2 Car Direct Access Garage
- Parking Available
Home Design
- Tudor Architecture
- Copper Plumbing
Interior Spaces
- 2,570 Sq Ft Home
- 2-Story Property
- Crown Molding
- Beamed Ceilings
- Coffered Ceiling
- Cathedral Ceiling
- Ceiling Fan
- Fireplace With Gas Starter
- Entryway
- Family Room with Fireplace
- Living Room with Fireplace
- Dining Room
- Bonus Room
Kitchen
- Updated Kitchen
- Eat-In Kitchen
- Gas Oven
- Built-In Range
- Microwave
- Dishwasher
- Stone Countertops
- Disposal
Bedrooms and Bathrooms
- 4 Bedrooms
- All Upper Level Bedrooms
- Walk-In Closet
- Low Flow Toliet
- Bathtub with Shower
- Walk-in Shower
- Low Flow Shower
- Exhaust Fan In Bathroom
Laundry
- Laundry Room
- Washer and Gas Dryer Hookup
Outdoor Features
- Patio
- Exterior Lighting
Utilities
- Central Heating
- Natural Gas Connected
- Gas Water Heater
- Sewer Paid
- Cable TV Available
Community Details
- No Home Owners Association
- Community Barbecue Grill
Listing and Financial Details
- Tax Lot 3
- Tax Tract Number 24845
- Assessor Parcel Number 7372020034
Ownership History
Purchase Details
Home Financials for this Owner
Home Financials are based on the most recent Mortgage that was taken out on this home.Purchase Details
Purchase Details
Similar Homes in the area
Home Values in the Area
Average Home Value in this Area
Purchase History
| Date | Buyer | Sale Price | Title Company |
|---|---|---|---|
| Dillon William P | -- | Ticor Title Company | |
| Davis Sylvia Maya | -- | None Available | |
| Davis James W | -- | None Available |
Mortgage History
| Date | Status | Borrower | Loan Amount |
|---|---|---|---|
| Open | Dillon William P | $299,000 | |
| Open | Dillon William P | $641,000 | |
| Closed | Dillon William P | $632,280 | |
| Closed | Dillon William P | $620,675 | |
| Previous Owner | Davis James William | $50,000 |
Property History
| Date | Event | Price | Change | Sq Ft Price |
|---|---|---|---|---|
| 10/29/2018 10/29/18 | Sold | $755,000 | -4.3% | $294 / Sq Ft |
| 09/28/2018 09/28/18 | Pending | -- | -- | -- |
| 08/06/2018 08/06/18 | For Sale | $789,000 | -- | $307 / Sq Ft |
Tax History Compared to Growth
Tax History
| Year | Tax Paid | Tax Assessment Tax Assessment Total Assessment is a certain percentage of the fair market value that is determined by local assessors to be the total taxable value of land and additions on the property. | Land | Improvement |
|---|---|---|---|---|
| 2024 | $10,373 | $825,700 | $660,561 | $165,139 |
| 2023 | $10,191 | $809,510 | $647,609 | $161,901 |
| 2022 | $9,692 | $793,638 | $634,911 | $158,727 |
| 2021 | $9,582 | $778,077 | $622,462 | $155,615 |
| 2019 | $9,289 | $755,000 | $604,000 | $151,000 |
| 2018 | $2,209 | $150,105 | $67,704 | $82,401 |
| 2016 | $2,092 | $144,278 | $65,076 | $79,202 |
| 2015 | $2,059 | $142,112 | $64,099 | $78,013 |
| 2014 | $2,064 | $139,329 | $62,844 | $76,485 |
Agents Affiliated with this Home
-
Richard Vickers
R
Seller's Agent in 2018
Richard Vickers
BerkshireHathaway HomeServices
(310) 849-4888
2 in this area
26 Total Sales
-
R
Buyer's Agent in 2018
Robert Peterson
Robert Miles Peterson, Broker
Map
Source: California Regional Multiple Listing Service (CRMLS)
MLS Number: SB18189962
APN: 7372-020-034
- 2030 Lomita Park Place
- 2103 W 245th St Unit 10
- 2101 245th St Unit 28
- 2101 245th St Unit 3
- 2101 245th St Unit 26
- 1766 W 244th St
- 1763 W 245th St
- 1851 Lomita Blvd Unit 17
- 1825 Leola St
- 24200 Walnut St Unit 73
- 24200 Walnut St Unit 13
- 24200 Walnut St Unit 64
- 24200 Walnut St Unit 22
- 23914 Walnut St
- 25016 Narbonne Ave
- 25213 Walnut St
- 1630 247th Place
- 2436 W Lomita Blvd Unit 6
- 25120 Woodward Ave
- 1635 W 242nd Place Unit L
- 1950 Nordman St
- 1944 Nordman St
- 1953 Nordman St
- 24618 Eshelman Ave
- 24612 Eshelman Ave
- 24630 Eshelman Ave Unit 11
- 1938 Nordman St
- 24608 Eshelman Ave
- 1945 Nordman St
- 24602 Eshelman Ave
- 1939 Nordman St
- 24636 Eshelman Ave Unit 1/2
- 1935 Nordman St
- 24641 Padron Place
- 24645 Padron Place
- 24524 Eshelman Ave
- 1928 Nordman St
- 1960 Eshelman Way
- 1964 Eshelman Way
- 24518 Eshelman Ave
