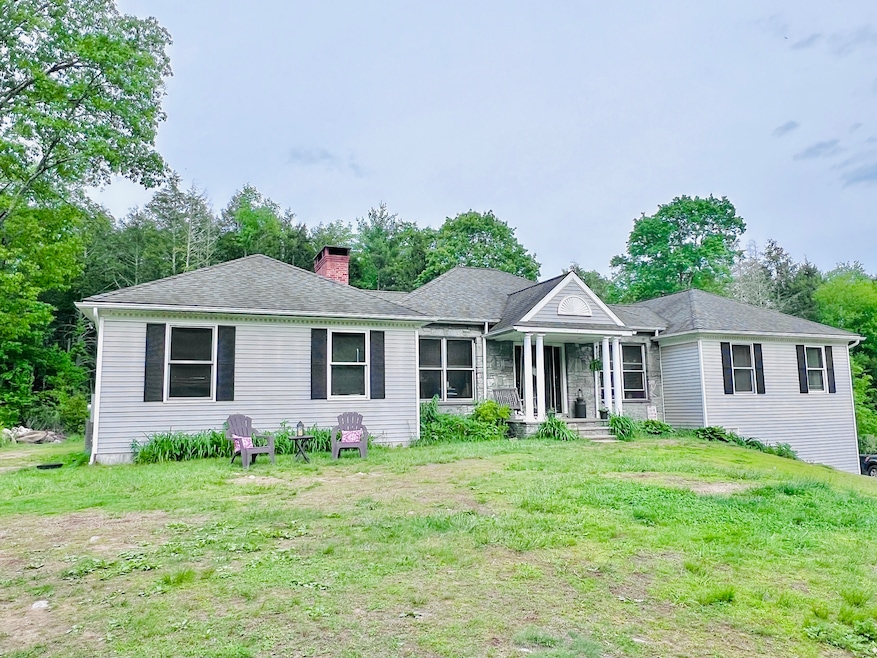
1950 Norfolk Rd Torrington, CT 06790
Estimated payment $3,578/month
Highlights
- River Front
- Open Floorplan
- Ranch Style House
- 3.5 Acre Lot
- Deck
- Attic
About This Home
Step inside this custom country ranch style home from a cozy covered front porch and enter into a lovely opened concept great room with beautiful field stone fireplace , a spacious kitchen with oversized island with lots of cabinets and seating . The lovely dining area opens to an oversized deck for entertaining . pull up a chair and enjoy this peaceful outside oasis . listen to birds chirping and the babbling stream nearby. This stunning home features a master suite , 2 more guest bedrooms and 2 full baths on the main level . The full basement features over 1500 sq ft of space plus a 1 car garage ( could be expanded back to 2 bays ) and an office , large rec room with wood stove and a finished storage room and potential for another bathroom. The ductwork is in for air conditioning, needs system . Sale is subject to the house lot being conveyed with 3.5 plus acres. Subdivision work in the process.
Home Details
Home Type
- Single Family
Est. Annual Taxes
- $10,390
Year Built
- Built in 2006
Lot Details
- 3.5 Acre Lot
- River Front
- Stone Wall
- Property is zoned R60
Home Design
- Ranch Style House
- Concrete Foundation
- Stone Frame
- Frame Construction
- Asphalt Shingled Roof
- Vinyl Siding
- Stone
Interior Spaces
- Open Floorplan
- 1 Fireplace
- Thermal Windows
- Workshop
- Home Gym
- Attic or Crawl Hatchway Insulated
Kitchen
- Built-In Oven
- Gas Cooktop
- Dishwasher
Bedrooms and Bathrooms
- 3 Bedrooms
- 2 Full Bathrooms
Laundry
- Laundry Room
- Laundry on lower level
Partially Finished Basement
- Walk-Out Basement
- Basement Fills Entire Space Under The House
Home Security
- Storm Windows
- Storm Doors
Parking
- 1 Car Garage
- Parking Deck
- Gravel Driveway
Outdoor Features
- Deck
- Porch
Schools
- Torrington High School
Utilities
- Heating System Uses Oil
- Fuel Tank Located in Basement
Listing and Financial Details
- Exclusions: Sale subject to land being subdivided. This home will be transferred with 3.5 + acres land . Survey being complete by closing
- Assessor Parcel Number 889649
Map
Home Values in the Area
Average Home Value in this Area
Tax History
| Year | Tax Paid | Tax Assessment Tax Assessment Total Assessment is a certain percentage of the fair market value that is determined by local assessors to be the total taxable value of land and additions on the property. | Land | Improvement |
|---|---|---|---|---|
| 2024 | $10,390 | $216,600 | $33,560 | $183,040 |
| 2023 | $10,388 | $216,600 | $33,560 | $183,040 |
| 2022 | $10,211 | $216,600 | $33,560 | $183,040 |
| 2021 | $10,000 | $216,600 | $33,560 | $183,040 |
| 2020 | $10,000 | $216,600 | $33,560 | $183,040 |
| 2019 | $10,309 | $223,280 | $39,440 | $183,840 |
| 2018 | $10,090 | $218,540 | $39,440 | $179,100 |
| 2017 | $10,215 | $223,280 | $39,440 | $183,840 |
| 2016 | $9,998 | $218,540 | $39,440 | $179,100 |
| 2015 | $9,781 | $213,790 | $39,440 | $174,350 |
| 2014 | $9,356 | $257,590 | $53,120 | $204,470 |
Purchase History
| Date | Type | Sale Price | Title Company |
|---|---|---|---|
| Warranty Deed | -- | -- | |
| Warranty Deed | -- | -- | |
| Warranty Deed | -- | -- |
Mortgage History
| Date | Status | Loan Amount | Loan Type |
|---|---|---|---|
| Previous Owner | $335,200 | No Value Available | |
| Previous Owner | $140,000 | No Value Available |
Similar Homes in Torrington, CT
Source: SmartMLS
MLS Number: 24100739
APN: TORR-000225-000003-000001
- 787 Norfolk Rd
- 146 Caulfield Rd
- 1389 Norfolk Rd
- 2520 Mountain Rd
- 000 Newfield Rd
- 208 Cardinal Cir
- 47 Devaux Rd
- 0 Meyer Rd
- 680 Mountain Rd
- 197 Meyer Rd
- 196 East St N
- 109 East St N
- 274 Cliffside Dr Unit 274
- 225 Guerdat Rd
- 187 Ledge Dr
- 401 Trailsend Dr
- 390 Trailsend Dr Unit 390
- 0 Mountain Rd
- 84 Woodside Cir Unit 84
- 9 Stonegate Dr Unit 9
