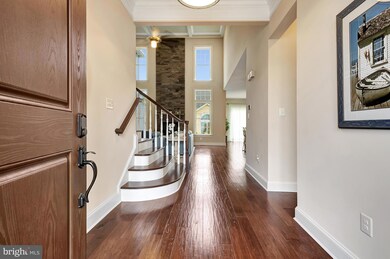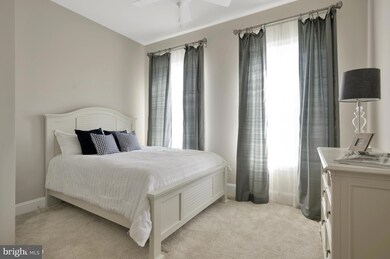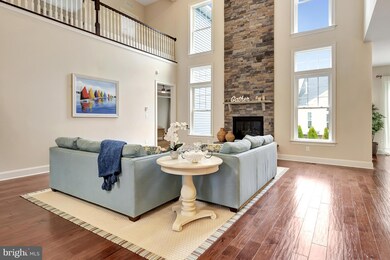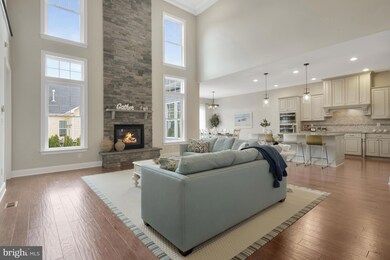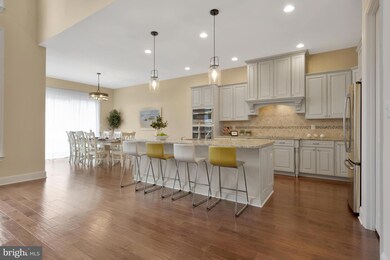
19501 Manchester Dr Rehoboth Beach, DE 19971
Estimated Value: $893,000 - $1,349,000
Highlights
- Fitness Center
- Eat-In Gourmet Kitchen
- Colonial Architecture
- Rehoboth Elementary School Rated A
- Open Floorplan
- Clubhouse
About This Home
As of September 2023Fabulous, like new Craftsman style home in Rehoboth Beach! This expanded “Cavanaugh” model offers loads of space with 7 bedrooms, including a main level primary suite, 4 additional bathrooms, and a wonderfully open floor plan. Hardwood floors, a living room with soaring ceiling & a stacked stone fireplace, and open concept kitchen with a granite topped island, a walk-in pantry & stainless steel appliances are just a few of the wonderful features of this home. The walk-out, finished basement provides considerable extra living space, plus storage. The garage has been recently painted & epoxied and wired for an electric vehicle. Grande at Canal Pointe features a club house, pool & tennis courts, and is within walking/biking distance to Rehoboth Beach’s famed boardwalk, shopping, and dining. Don’t miss this one on your next tour!
Home Details
Home Type
- Single Family
Est. Annual Taxes
- $2,243
Year Built
- Built in 2015
Lot Details
- 9,148 Sq Ft Lot
- Lot Dimensions are 70x100
- Sprinkler System
- Back, Front, and Side Yard
- Property is in excellent condition
- Property is zoned MR
HOA Fees
- $162 Monthly HOA Fees
Parking
- 2 Car Direct Access Garage
- 2 Driveway Spaces
- Front Facing Garage
- Garage Door Opener
Home Design
- Colonial Architecture
- Architectural Shingle Roof
- Shingle Siding
- Vinyl Siding
- Concrete Perimeter Foundation
Interior Spaces
- Property has 2 Levels
- Open Floorplan
- Ceiling Fan
- Recessed Lighting
- Gas Fireplace
- Double Hung Windows
- French Doors
- Living Room
- Dining Room
- Den
- Recreation Room
- Game Room
- Utility Room
- Alarm System
Kitchen
- Eat-In Gourmet Kitchen
- Built-In Oven
- Electric Oven or Range
- Cooktop with Range Hood
- Built-In Microwave
- Dishwasher
- Stainless Steel Appliances
- Kitchen Island
- Upgraded Countertops
- Disposal
Flooring
- Wood
- Carpet
- Ceramic Tile
Bedrooms and Bathrooms
- En-Suite Primary Bedroom
- En-Suite Bathroom
- Walk-In Closet
- Soaking Tub
- Bathtub with Shower
Laundry
- Laundry Room
- Laundry on main level
- Electric Dryer
- Front Loading Washer
Partially Finished Basement
- Walk-Up Access
- Interior and Exterior Basement Entry
- Sump Pump
- Basement Windows
Outdoor Features
- Exterior Lighting
- Rain Gutters
- Porch
Utilities
- Forced Air Heating and Cooling System
- 200+ Amp Service
- Community Propane
- Propane Water Heater
Additional Features
- Doors with lever handles
- Energy-Efficient Windows
Listing and Financial Details
- Assessor Parcel Number 334-13.00-1649.00
Community Details
Overview
- $400 Capital Contribution Fee
- Association fees include common area maintenance, management, pool(s), recreation facility, reserve funds, road maintenance, snow removal
- Built by NV Homes
- Grande At Canal Pointe Subdivision, Cavanaugh Floorplan
Amenities
- Common Area
- Clubhouse
Recreation
- Tennis Courts
- Community Basketball Court
- Community Playground
- Fitness Center
- Community Pool
- Jogging Path
Ownership History
Purchase Details
Home Financials for this Owner
Home Financials are based on the most recent Mortgage that was taken out on this home.Purchase Details
Purchase Details
Similar Homes in Rehoboth Beach, DE
Home Values in the Area
Average Home Value in this Area
Purchase History
| Date | Buyer | Sale Price | Title Company |
|---|---|---|---|
| Hawkins Scott A | $1,100,000 | None Listed On Document | |
| Liu Donald Tsung I | $693,006 | -- | |
| Nvr Inc | $125,000 | -- |
Mortgage History
| Date | Status | Borrower | Loan Amount |
|---|---|---|---|
| Previous Owner | Liu Donald T | $444,000 |
Property History
| Date | Event | Price | Change | Sq Ft Price |
|---|---|---|---|---|
| 09/22/2023 09/22/23 | Sold | $1,100,000 | -8.3% | $208 / Sq Ft |
| 08/25/2023 08/25/23 | Pending | -- | -- | -- |
| 07/11/2023 07/11/23 | Price Changed | $1,200,000 | -3.9% | $227 / Sq Ft |
| 05/04/2023 05/04/23 | Price Changed | $1,249,000 | -3.9% | $236 / Sq Ft |
| 03/29/2023 03/29/23 | For Sale | $1,300,000 | -- | $245 / Sq Ft |
Tax History Compared to Growth
Tax History
| Year | Tax Paid | Tax Assessment Tax Assessment Total Assessment is a certain percentage of the fair market value that is determined by local assessors to be the total taxable value of land and additions on the property. | Land | Improvement |
|---|---|---|---|---|
| 2024 | $2,326 | $47,200 | $5,700 | $41,500 |
| 2023 | $2,324 | $47,200 | $5,700 | $41,500 |
| 2022 | $2,243 | $47,200 | $5,700 | $41,500 |
| 2021 | $2,219 | $47,200 | $5,700 | $41,500 |
| 2020 | $2,216 | $47,200 | $5,700 | $41,500 |
| 2019 | $2,219 | $47,200 | $5,700 | $41,500 |
| 2018 | $2,073 | $47,200 | $0 | $0 |
| 2017 | $1,985 | $47,200 | $0 | $0 |
| 2016 | $1,885 | $47,200 | $0 | $0 |
| 2015 | $1,802 | $47,200 | $0 | $0 |
| 2014 | $216 | $5,700 | $0 | $0 |
Agents Affiliated with this Home
-
Mija Song

Seller's Agent in 2023
Mija Song
Patterson Schwartz
(302) 576-6832
5 in this area
39 Total Sales
-
Timothy Carter

Seller Co-Listing Agent in 2023
Timothy Carter
Patterson Schwartz
(302) 584-7288
2 in this area
45 Total Sales
-
George Manolakos

Buyer's Agent in 2023
George Manolakos
Patterson Schwartz
(302) 529-2690
6 in this area
212 Total Sales
-
Philip Manolakos

Buyer Co-Listing Agent in 2023
Philip Manolakos
Patterson Schwartz
(302) 824-5300
10 in this area
15 Total Sales
Map
Source: Bright MLS
MLS Number: DESU2038690
APN: 334-13.00-1649.00
- 41259 Gloucester Dr
- 37696 Ulster Dr Unit 8
- 37696 Ulster Dr Unit R11
- 37685 Ulster Dr Unit 11
- 19708 Chelmer Dr Unit V8
- 4 S Lake Terrace
- 54 Eleanor Lee Ln E
- 94 Tidewaters Rd
- 7 Thompson Ct
- 9 Glade Farm Dr
- 19690 Dunbar St
- 143 Henlopen Ave
- 19771 Duffy St
- 20 Nell Loop Unit 17
- 69 Henlopen Ave
- 19832 Church St Unit 25
- 19751 Duffy St
- 19830 Church St Unit 26
- 19862 Church St Unit 13
- 24 Hannah Loop
- 19501 Manchester Dr
- 19497 Manchester Dr
- 19505 Manchester Dr
- 41230 Gloucester Dr
- 41226 Gloucester Dr
- 41238 Gloucester Dr
- 41222 Gloucester Dr
- 19509 Manchester Dr
- 19493 Manchester Dr
- 19504 Manchester Dr Unit 1950
- 19500 Manchester Dr
- 41242 Gloucester Dr
- 41218 Gloucester Dr
- 41227 Gloucester Dr
- 19512 Manchester Dr
- 19513 Manchester Dr
- 19489 Manchester Dr
- 41235 Gloucester Dr
- 41231 Gloucester Dr
- 19496 Manchester Dr

