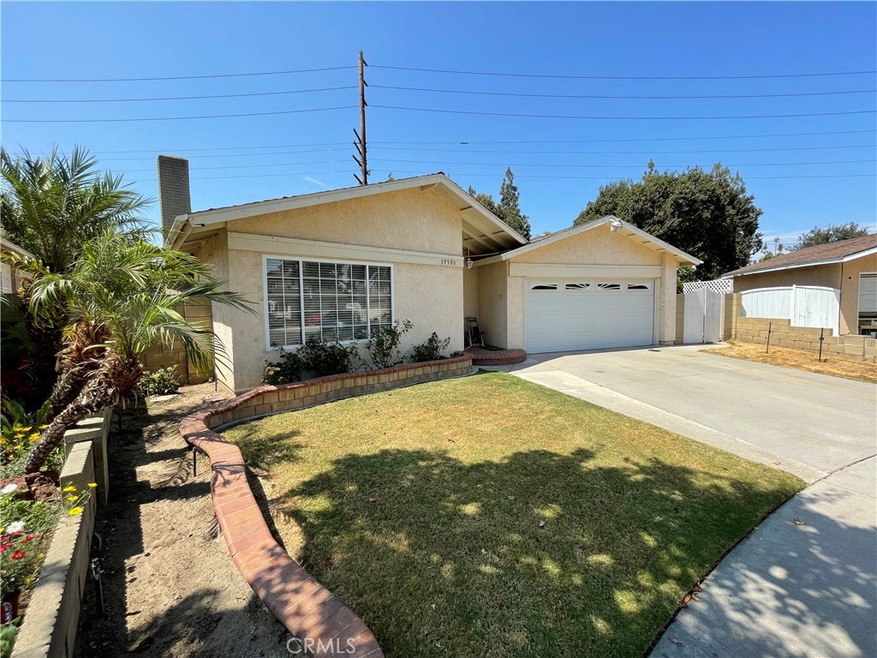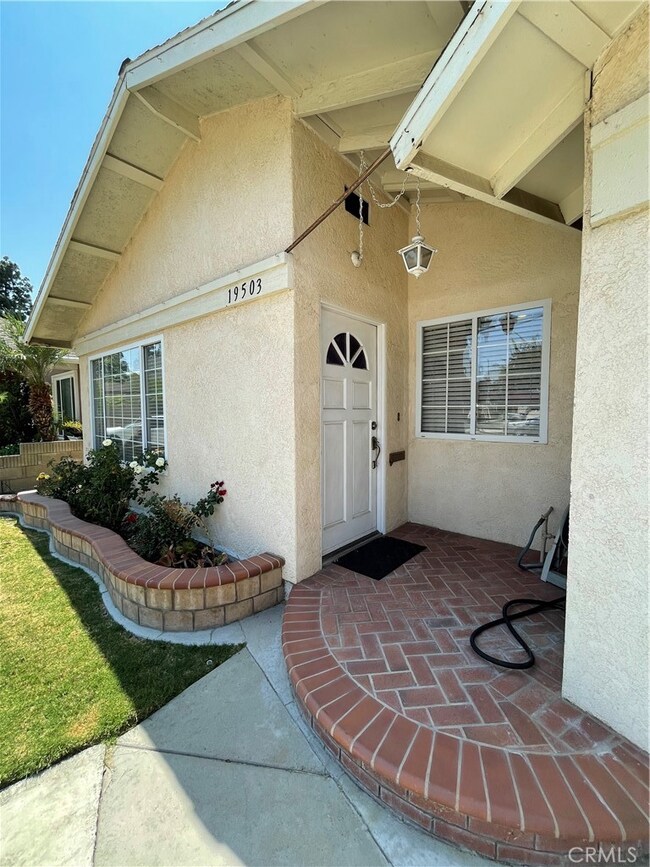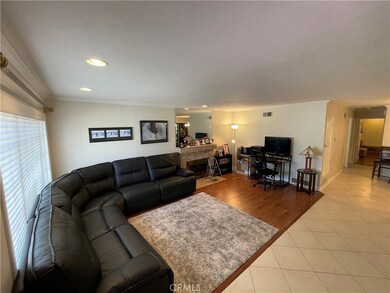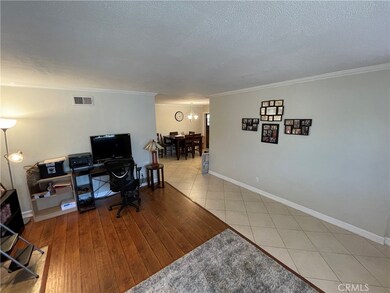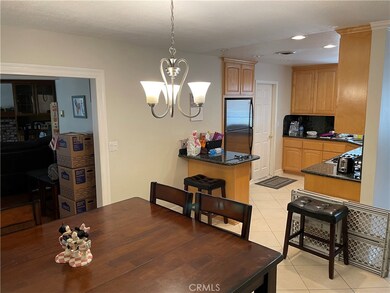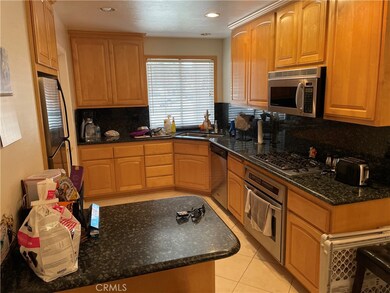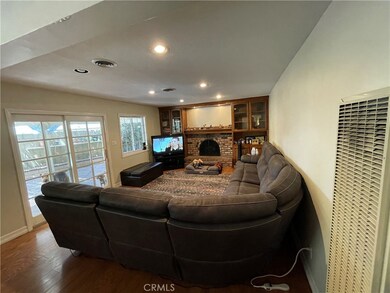
19503 Ibex Ct Cerritos, CA 90703
Estimated Value: $1,036,986 - $1,106,000
Highlights
- Heated Spa
- Primary Bedroom Suite
- Wood Flooring
- Nixon Academy Rated A
- Open Floorplan
- Main Floor Bedroom
About This Home
As of September 2021This well-maintained 3-bedroom/2-bathroom updated home is located on a quiet cul-de-sac in the award-winning ABC school district. The home is situated on the outside corner of the cul-de-sac creating an oversized lot. The backyard features an expansive patio and jet tub. Interior features such as: wood flooring, recessed lights, and dual pane windows can be found throughout the house. Newer HVAC, and a spanking new hot water heater round out recent improvements. The home also features separate living and family rooms connected by dining space. The cozy kitchen features stainless steel appliances, newer cabinets, and granite countertops. Both bathrooms are completely remodeled with new tiles and vanities. True pride of long-time ownership.
The home is within walking distance of Nixon Academy and Jacob Park. A commuter’s dream, the property is located close to both the 605 and 91 freeways, with the Cerritos mall and Towne Center a mere 5-minute car ride away.
Home Details
Home Type
- Single Family
Est. Annual Taxes
- $9,993
Year Built
- Built in 1971
Lot Details
- 5,798 Sq Ft Lot
- Cul-De-Sac
- Irregular Lot
- Sprinkler System
- Private Yard
- Front Yard
- Density is up to 1 Unit/Acre
- Property is zoned CERS5000
Parking
- 2 Car Attached Garage
Interior Spaces
- 1,505 Sq Ft Home
- 1-Story Property
- Open Floorplan
- Dry Bar
- Beamed Ceilings
- Ceiling Fan
- Family Room with Fireplace
- Family Room Off Kitchen
- Living Room
- Wood Flooring
Kitchen
- Breakfast Area or Nook
- Open to Family Room
- Convection Oven
- Gas Oven
- Six Burner Stove
- Built-In Range
- Range Hood
- Dishwasher
- Granite Countertops
- Disposal
Bedrooms and Bathrooms
- 3 Main Level Bedrooms
- Primary Bedroom Suite
- Walk-In Closet
- 2 Full Bathrooms
- Bathtub
- Walk-in Shower
Laundry
- Laundry Room
- Laundry in Garage
Pool
- Heated Spa
- In Ground Spa
- Fiberglass Spa
Outdoor Features
- Wrap Around Porch
- Patio
- Exterior Lighting
- Rain Gutters
Location
- Suburban Location
Utilities
- Central Heating and Cooling System
- Gas Water Heater
Community Details
- No Home Owners Association
Listing and Financial Details
- Tax Lot 49
- Tax Tract Number 29923
- Assessor Parcel Number 7055022001
Ownership History
Purchase Details
Home Financials for this Owner
Home Financials are based on the most recent Mortgage that was taken out on this home.Purchase Details
Home Financials for this Owner
Home Financials are based on the most recent Mortgage that was taken out on this home.Purchase Details
Similar Homes in the area
Home Values in the Area
Average Home Value in this Area
Purchase History
| Date | Buyer | Sale Price | Title Company |
|---|---|---|---|
| Ross Elaine | -- | Orange Coast Title Company | |
| Armogida Sophia | $800,000 | Orange Coast Title Company | |
| Hennig Fred | -- | -- |
Mortgage History
| Date | Status | Borrower | Loan Amount |
|---|---|---|---|
| Open | Armogida Sophia | $800,000 | |
| Previous Owner | Hennig Vickie | $217,000 | |
| Previous Owner | Hennig Fred | $210,000 | |
| Previous Owner | Hennig Fred | $150,000 |
Property History
| Date | Event | Price | Change | Sq Ft Price |
|---|---|---|---|---|
| 09/24/2021 09/24/21 | Sold | $825,000 | -2.9% | $548 / Sq Ft |
| 09/23/2021 09/23/21 | Price Changed | $850,000 | 0.0% | $565 / Sq Ft |
| 09/23/2021 09/23/21 | For Sale | $850,000 | 0.0% | $565 / Sq Ft |
| 07/23/2021 07/23/21 | For Sale | $850,000 | 0.0% | $565 / Sq Ft |
| 09/10/2014 09/10/14 | Rented | $2,400 | 0.0% | -- |
| 09/10/2014 09/10/14 | For Rent | $2,400 | -- | -- |
Tax History Compared to Growth
Tax History
| Year | Tax Paid | Tax Assessment Tax Assessment Total Assessment is a certain percentage of the fair market value that is determined by local assessors to be the total taxable value of land and additions on the property. | Land | Improvement |
|---|---|---|---|---|
| 2024 | $9,993 | $832,320 | $665,856 | $166,464 |
| 2023 | $9,661 | $816,000 | $652,800 | $163,200 |
| 2022 | $9,516 | $800,000 | $640,000 | $160,000 |
| 2021 | $1,521 | $98,780 | $22,847 | $75,933 |
| 2020 | $1,507 | $97,768 | $22,613 | $75,155 |
| 2019 | $1,486 | $95,852 | $22,170 | $73,682 |
| 2018 | $1,324 | $93,974 | $21,736 | $72,238 |
| 2016 | $1,252 | $90,327 | $20,893 | $69,434 |
| 2015 | $1,236 | $88,972 | $20,580 | $68,392 |
| 2014 | $1,222 | $87,230 | $20,177 | $67,053 |
Agents Affiliated with this Home
-
Justin White

Seller's Agent in 2021
Justin White
Justin White
(714) 231-2537
1 in this area
44 Total Sales
-
Elaine Ross

Buyer's Agent in 2021
Elaine Ross
Elaine Ross, Broker
(562) 858-8941
1 in this area
9 Total Sales
-
Linda Ethier
L
Seller's Agent in 2014
Linda Ethier
Linda Ethier, Broker
(562) 833-3626
12 Total Sales
Map
Source: California Regional Multiple Listing Service (CRMLS)
MLS Number: PW21162105
APN: 7055-022-001
- 11965 Bingham St
- 20025 Thornlake Ave
- 12245 Eckleson Place
- 18913 Belshire Ave
- 20221 Avenida Barcelona
- 11744 Concord St
- 11725 Concord St
- 20001 Village Green Dr
- 19127 Pioneer Blvd Unit 27
- 19127 Pioneer Blvd Unit 9
- 19127 Pioneer Blvd Unit 85
- 20413 Clarkdale Ave
- 20324 Pioneer Blvd
- 11913 206th St
- 20402 Pioneer Blvd
- 11874 206th St
- 12711 Castleford Ln
- 18516 Casandra Ave
- 11524 Jerry St
- 20534 Pioneer Blvd
- 19503 Ibex Ct
- 19507 Ibex Ct
- 19502 Ibex Ct
- 19511 Ibex Ct
- 19502 Horst Ave
- 19506 Ibex Ct
- 19508 Horst Ave
- 19510 Ibex Ct
- 12116 Eastman St
- 12122 Eastman St
- 19517 Ibex Ct
- 12108 Eastman St
- 12128 Eastman St
- 19507 Fagan Way
- 19516 Ibex Ct
- 19518 Horst Ave
- 19511 Fagan Way
- 19523 Ibex Ct
- 12102 Eastman St
- 12134 Eastman St
