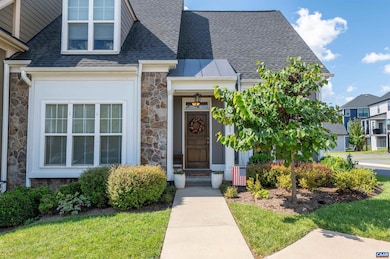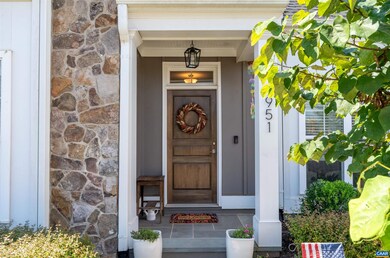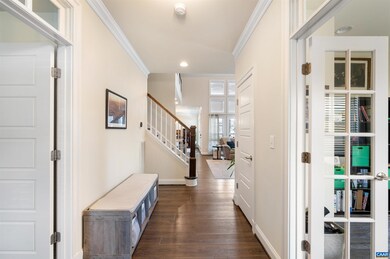
1951 Fowler St Charlottesville, VA 22901
Estimated payment $4,836/month
Highlights
- Vaulted Ceiling
- Main Floor Primary Bedroom
- Front Porch
- Jackson P. Burley Middle School Rated A-
- Home Office
- Eat-In Kitchen
About This Home
Located in the highly sought-after Belvedere neighborhood, this 4-bedroom, 3.5-bath end-unit home offers main-level living with an open-concept design. Built by Craig Builders, a respected local semi-custom builder known for exceptional craftsmanship, the home features elegant hardwood floors that flow seamlessly throughout the main level. The upgraded gourmet kitchen is equipped with granite countertops, stainless steel appliances, and ample space for entertaining. Year-round comfort is ensured with three-zone heating and cooling, a tankless hot water heater, and an external generator rough-in. The first-floor primary suite includes tray ceilings, a spacious walk-in closet, and an ensuite bath with dual vanities and a waterfall shower head. Additional features include first-floor laundry, a home office, 3 upstairs bedrooms, a loft area, CAT 6 wiring for high-speed internet, and a beautifully landscaped, fenced-in yard with a spacious patio. Ample storage and parking, with a two-car garage and a driveway offering space for additional vehicles. The HOA covers Ting Fiber Internet and lawn care. Experience the advantages of a newer home without the delays and higher costs of new construction. Open House this Sunday, 31st, from 1-3pm!
Listing Agent
KELLER WILLIAMS ALLIANCE - CHARLOTTESVILLE License #0225225050 Listed on: 08/28/2025

Property Details
Home Type
- Multi-Family
Est. Annual Taxes
- $6,330
Year Built
- Built in 2020
Lot Details
- 5,227 Sq Ft Lot
HOA Fees
- $230 per month
Parking
- 2 Car Garage
- Basement Garage
- Rear-Facing Garage
Home Design
- Property Attached
- Slab Foundation
- Poured Concrete
- HardiePlank Siding
- Stick Built Home
Interior Spaces
- 2,652 Sq Ft Home
- 2-Story Property
- Vaulted Ceiling
- Recessed Lighting
- Low Emissivity Windows
- Insulated Windows
- Window Screens
- Entrance Foyer
- Home Office
Kitchen
- Eat-In Kitchen
- Breakfast Bar
- Microwave
- Dishwasher
- Kitchen Island
- Disposal
Bedrooms and Bathrooms
- 4 Bedrooms | 1 Primary Bedroom on Main
Outdoor Features
- Patio
- Front Porch
Schools
- Agnor Elementary School
- Burley Middle School
- Albemarle High School
Utilities
- Central Air
- Heating System Uses Natural Gas
- Underground Utilities
Community Details
- Built by CRAIG BUILDERS
- Belvedere Subdivision
Listing and Financial Details
- Assessor Parcel Number 062G0-00-07-23600
Map
Home Values in the Area
Average Home Value in this Area
Tax History
| Year | Tax Paid | Tax Assessment Tax Assessment Total Assessment is a certain percentage of the fair market value that is determined by local assessors to be the total taxable value of land and additions on the property. | Land | Improvement |
|---|---|---|---|---|
| 2025 | $6,330 | $708,100 | $148,500 | $559,600 |
| 2024 | $5,874 | $687,800 | $148,500 | $539,300 |
| 2023 | $4,673 | $669,600 | $138,600 | $531,000 |
| 2022 | $0 | $539,500 | $115,500 | $424,000 |
| 2021 | $4,409 | $516,300 | $110,000 | $406,300 |
| 2020 | $854 | $100,000 | $100,000 | $0 |
| 2019 | $0 | $0 | $0 | $0 |
Property History
| Date | Event | Price | Change | Sq Ft Price |
|---|---|---|---|---|
| 08/28/2025 08/28/25 | For Sale | $749,900 | +10.3% | $283 / Sq Ft |
| 03/06/2023 03/06/23 | Sold | $680,000 | +0.7% | $256 / Sq Ft |
| 01/21/2023 01/21/23 | Pending | -- | -- | -- |
| 01/18/2023 01/18/23 | For Sale | $675,000 | -- | $255 / Sq Ft |
Purchase History
| Date | Type | Sale Price | Title Company |
|---|---|---|---|
| Warranty Deed | $680,000 | Stewart Title Guaranty Company | |
| Gift Deed | -- | Smith Garrett M | |
| Deed | $505,116 | Chicago Title Insurance Co | |
| Deed | $496,000 | Old Republic Natl Ttl Ins Co |
Mortgage History
| Date | Status | Loan Amount | Loan Type |
|---|---|---|---|
| Open | $544,000 | New Conventional | |
| Previous Owner | $502,415 | VA | |
| Previous Owner | $505,116 | VA |
Similar Homes in Charlottesville, VA
Source: Charlottesville area Association of Realtors®
MLS Number: 668448
APN: 062G0-00-07-23600
- 2254 Fowler Cir
- 2515 Huntington Rd
- 200 Reserve Blvd
- 200 Reserve Blvd Unit B
- 200 Reserve Blvd
- 200 Reserve Blvd Unit A
- 829 Mallside Forest Ct
- 1000 Old Brook Rd
- 816 Mallside Forest Ct
- 1610 Rio Hill Dr
- 890 Fountain Ct Unit Multiple Units
- 1810 Arden Creek Ln
- 875 Fountain Ct Unit MULTIPLE UNITS
- 2219 Greenbrier Dr
- 7010 Bo St
- 1245 Clifden Green
- 3400 Berkmar Dr
- 2247 Woodburn Rd
- 712 Empire St
- 615 Rio Rd E






