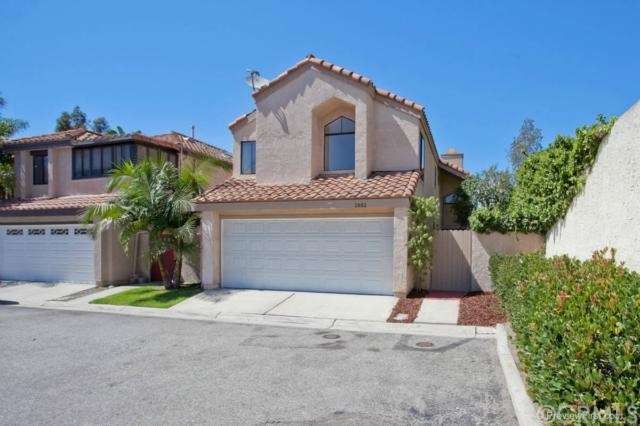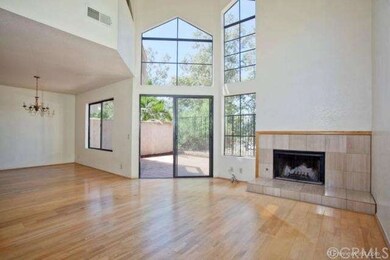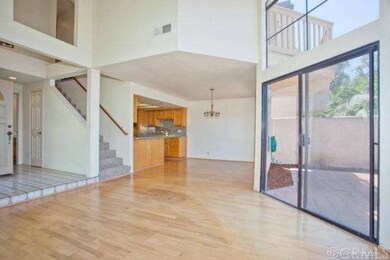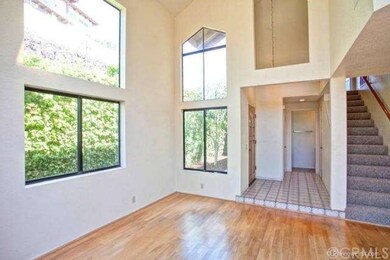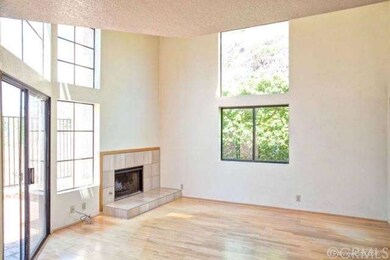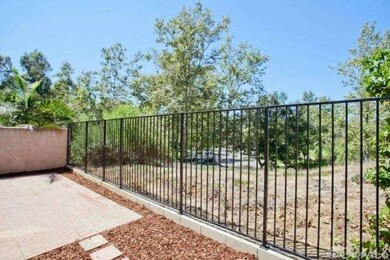
1951 Sundance Ln Costa Mesa, CA 92627
Westside Costa Mesa NeighborhoodEstimated Value: $1,120,902 - $1,387,000
Highlights
- In Ground Pool
- Gated Community
- Open Floorplan
- Victoria Elementary School Rated A-
- View of Trees or Woods
- 1-minute walk to Canyon Park
About This Home
As of February 2015VIEW! One of only 4 homes in the 16-home gated Newport Trails community that overlooks Canyon Park, with direct access to the park from your back patio. Soaring windows and skylights in the living room's cathedral ceiling bring the outside in. All this natural light shows off the living room's hardwood floors, fireplace, and slider to the rear brick patio and view of the park. The granite kitchen, with stainless steel appliances, is open to the dining area and living room, and has direct access to the convenient laundry room, complete with storage cabinets, next to the two-car garage. Brand new carpet upstairs. Secondary bedrooms have vaulted ceilings and closets with mirrored doors. Large master suite with vaulted ceilings has an over-sized bathtub and dual sinks, and you can leave your balcony door open to catch the breezes and look out over the treetops. Very low association fee of $140 includes a pool, spa, and park-like greenbelt with cool hangout spot. This is a great, close-knit community!
Last Agent to Sell the Property
Mary Fewel
Gatehouse Properties License #01240620 Listed on: 01/21/2015
Last Buyer's Agent
Mary Fewel
Gatehouse Properties License #01240620 Listed on: 01/21/2015
Home Details
Home Type
- Single Family
Est. Annual Taxes
- $8,445
Year Built
- Built in 1986
Lot Details
- 2,409 Sq Ft Lot
- Property fronts a private road
- South Facing Home
- Wrought Iron Fence
- Block Wall Fence
- Property is zoned R1
HOA Fees
- $140 Monthly HOA Fees
Parking
- 2 Car Direct Access Garage
- Parking Available
- Two Garage Doors
- Garage Door Opener
Property Views
- Woods
- Canyon
- Park or Greenbelt
Home Design
- Contemporary Architecture
- Slab Foundation
- Interior Block Wall
- Spanish Tile Roof
- Stucco
Interior Spaces
- 1,420 Sq Ft Home
- 2-Story Property
- Open Floorplan
- Cathedral Ceiling
- Skylights
- Sliding Doors
- Living Room with Fireplace
- Family or Dining Combination
- Laundry Room
Kitchen
- Gas Cooktop
- Microwave
- Dishwasher
- Granite Countertops
- Disposal
Flooring
- Wood
- Carpet
Bedrooms and Bathrooms
- 3 Bedrooms
- All Upper Level Bedrooms
- Mirrored Closets Doors
Home Security
- Carbon Monoxide Detectors
- Fire and Smoke Detector
Pool
- In Ground Pool
- In Ground Spa
Outdoor Features
- Balcony
- Brick Porch or Patio
Utilities
- Central Heating
- Gas Water Heater
Additional Features
- Customized Wheelchair Accessible
- Property is near a park
Listing and Financial Details
- Tax Lot 1
- Tax Tract Number 12067
- Assessor Parcel Number 42253301
Community Details
Overview
- Property is near a preserve or public land
- Greenbelt
Amenities
- Picnic Area
Recreation
- Community Pool
- Community Spa
Security
- Controlled Access
- Gated Community
Ownership History
Purchase Details
Purchase Details
Home Financials for this Owner
Home Financials are based on the most recent Mortgage that was taken out on this home.Purchase Details
Similar Homes in Costa Mesa, CA
Home Values in the Area
Average Home Value in this Area
Purchase History
| Date | Buyer | Sale Price | Title Company |
|---|---|---|---|
| Stoppenhagen Marichelle | -- | None Available | |
| Stoppenhagen Marichelle | $626,000 | Wfg Title Insurance Company | |
| Tunnell Arthur W | -- | -- |
Mortgage History
| Date | Status | Borrower | Loan Amount |
|---|---|---|---|
| Previous Owner | Tunnell A W | $129,500 |
Property History
| Date | Event | Price | Change | Sq Ft Price |
|---|---|---|---|---|
| 02/06/2015 02/06/15 | Sold | $626,000 | +0.2% | $441 / Sq Ft |
| 01/28/2015 01/28/15 | Pending | -- | -- | -- |
| 01/21/2015 01/21/15 | For Sale | $625,000 | -0.2% | $440 / Sq Ft |
| 10/20/2014 10/20/14 | Off Market | $626,000 | -- | -- |
| 09/03/2014 09/03/14 | Price Changed | $625,000 | -3.8% | $440 / Sq Ft |
| 07/22/2014 07/22/14 | For Sale | $650,000 | -- | $458 / Sq Ft |
Tax History Compared to Growth
Tax History
| Year | Tax Paid | Tax Assessment Tax Assessment Total Assessment is a certain percentage of the fair market value that is determined by local assessors to be the total taxable value of land and additions on the property. | Land | Improvement |
|---|---|---|---|---|
| 2024 | $8,445 | $737,601 | $594,962 | $142,639 |
| 2023 | $8,211 | $723,139 | $583,296 | $139,843 |
| 2022 | $7,977 | $708,960 | $571,859 | $137,101 |
| 2021 | $7,770 | $695,059 | $560,646 | $134,413 |
| 2020 | $7,696 | $687,933 | $554,898 | $133,035 |
| 2019 | $7,543 | $674,445 | $544,018 | $130,427 |
| 2018 | $7,397 | $661,221 | $533,351 | $127,870 |
| 2017 | $7,269 | $648,256 | $522,893 | $125,363 |
| 2016 | $7,108 | $635,546 | $512,641 | $122,905 |
| 2015 | $7,171 | $638,507 | $515,030 | $123,477 |
| 2014 | -- | $267,400 | $150,765 | $116,635 |
Agents Affiliated with this Home
-

Seller's Agent in 2015
Mary Fewel
Gatehouse Properties
(949) 285-2161
Map
Source: California Regional Multiple Listing Service (CRMLS)
MLS Number: NP14155799
APN: 422-533-01
- 1933 Whittier Ave
- 17 Latitude Ct
- 11 Northwind Ct Unit 41
- 11 Summerwalk Ct Unit 39
- 30 Starfish Ct Unit 14
- 914 Dogwood St
- 1845 Monrovia Ave Unit 16
- 983 Oak St
- 2067 Sea Cove Ln
- 1807 Coastal Way
- 1800 Ocean Ct
- 1789 Nantucket Place
- 1750 Whittier Ave Unit 52
- 1750 Whittier Ave Unit 78
- 2015 Placentia Ave
- 2191 Canyon Dr Unit C103
- 2200 Canyon Dr Unit 8
- 1205 Las Arenas Way Unit 3
- 903 W 17th St Unit 24
- 903 W 17th St Unit 17
- 1951 Sundance Ln
- 1949 Sundance Ln
- 1950 Sundance Ln
- 1945 Sundance Ln
- 1949 Whittier Ave
- 1948 Sundance Ln
- 1943 Whittier Ave
- 1946 Sundance Ln
- 1943 Sundance Ln
- 1941 Sundance Ln
- 1939 Sundance Ln
- 1937 Sundance Ln
- 1939 Whittier Ave
- 1935 Sundance Ln
- 1932 Sundance Ln
- 1944 Whittier Ave
- 1930 Sundance Ln
- 1933 Sundance Ln
- 1931 Sundance Ln
- 1940 Whittier Ave
