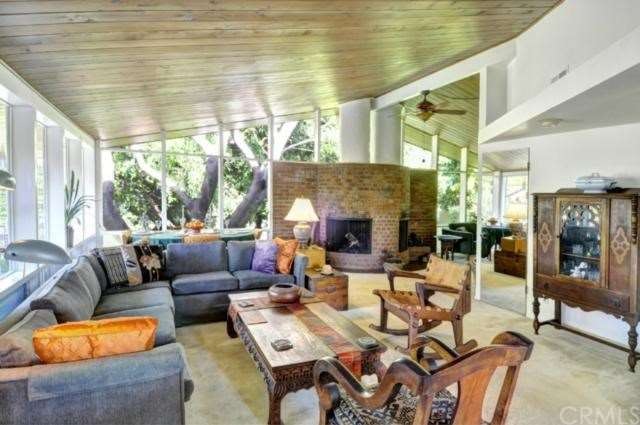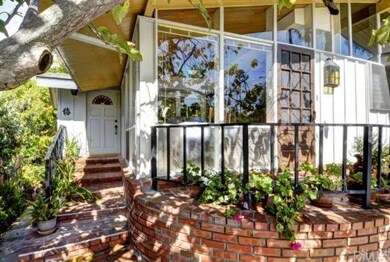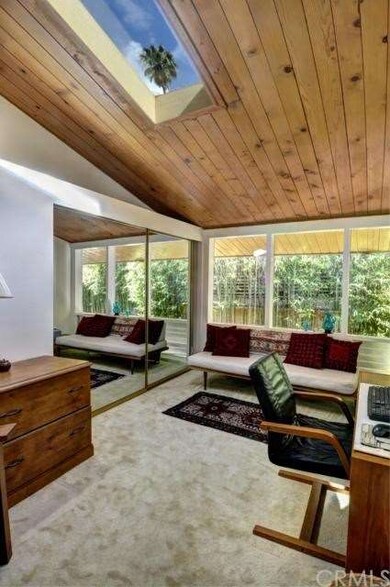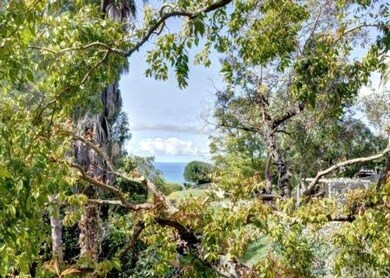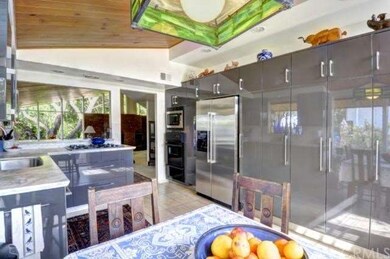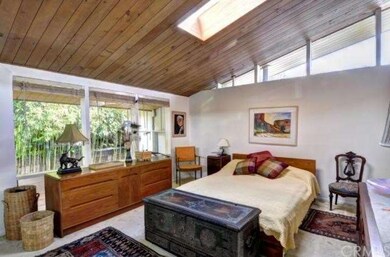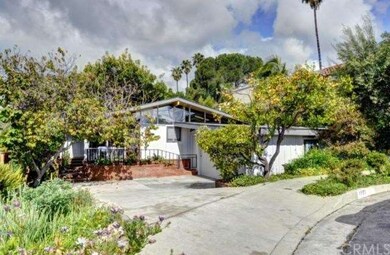
1951 W 26th St San Pedro, CA 90732
Estimated Value: $1,043,000 - $1,333,000
Highlights
- Ocean View
- Primary Bedroom Suite
- Cathedral Ceiling
- Art Studio
- Wooded Lot
- Wood Flooring
About This Home
As of August 2012This home is special! Come check out this architecturally-unique Cliff May style ocean-view home. A beautiful artist's retreat that feels like a light-filled tree house, on a quiet cul-de-sac in desirable Lower South Shores. The home offers 2 bedrooms, plus a den (with a closet if a guest BR is needed), separated from the living room by a rounded double fireplace. The master BR has an en-suite tiled bathroom, skylight & private bamboo side yard views. The 2nd bedroom has a skylight to watch the CA palms above. There is a 3/4 bath in the hall with a skylight design detail. The eat-in kitchen was remodeled in 2010, complete with an ocean view window by the extra-large sink, pull-out drawers & appliance plugs hidden in the cabinetry, marble counters & a breakfast bar. The stainless steel fridge is a bonus that will stay with the home, along with the washer & dryer. The grounds offer terraced patios, an ocean view deck, vegetable garden, flowers beds, Meyer lemon, blood orange, cherimoya, grapefruit, fig, strawberry guava, pineapple guava & avocado trees. The roof & furnace are less than 5 years old. There is a bonus room (artist studio) below, with an ocean view window.
Last Agent to Sell the Property
Estate Properties License #01245590 Listed on: 03/27/2012

Home Details
Home Type
- Single Family
Est. Annual Taxes
- $9,022
Year Built
- Built in 1956 | Remodeled
Lot Details
- 6,048 Sq Ft Lot
- Cul-De-Sac
- Partially Fenced Property
- Wood Fence
- Block Wall Fence
- Front and Side Yard Sprinklers
- Wooded Lot
- Garden
Parking
- 2 Car Attached Garage
- Parking Available
- Side by Side Parking
- Driveway
Property Views
- Ocean
- Woods
- Canyon
Interior Spaces
- 1,486 Sq Ft Home
- Cathedral Ceiling
- Ceiling Fan
- Skylights
- Recessed Lighting
- Blinds
- Entryway
- Family Room Off Kitchen
- Living Room with Fireplace
- L-Shaped Dining Room
- Den with Fireplace
- Bonus Room
- Art Studio
- Storage
- Basement
Kitchen
- Breakfast Bar
- Gas Oven or Range
- Microwave
- Dishwasher
- Tile Countertops
- Disposal
Flooring
- Wood
- Carpet
- Tile
- Vinyl
Bedrooms and Bathrooms
- 2 Bedrooms
- Primary Bedroom on Main
- Primary Bedroom Suite
- Mirrored Closets Doors
Laundry
- Laundry Room
- Laundry in Garage
- Dryer
- Washer
Home Security
- Fire and Smoke Detector
- Termite Clearance
Eco-Friendly Details
- Energy-Efficient Incentives
Outdoor Features
- Balcony
- Brick Porch or Patio
- Terrace
Utilities
- Central Heating
- Gas Water Heater
Community Details
- No Home Owners Association
Listing and Financial Details
- Tax Lot 62
- Tax Tract Number 17400
- Assessor Parcel Number 7563007017
Ownership History
Purchase Details
Home Financials for this Owner
Home Financials are based on the most recent Mortgage that was taken out on this home.Purchase Details
Similar Homes in San Pedro, CA
Home Values in the Area
Average Home Value in this Area
Purchase History
| Date | Buyer | Sale Price | Title Company |
|---|---|---|---|
| Cox Feather R | $600,000 | Orange Coast Title | |
| Doughty Robert | -- | -- |
Mortgage History
| Date | Status | Borrower | Loan Amount |
|---|---|---|---|
| Open | Cox Feather R | $589,132 | |
| Previous Owner | Doughty Nancie R | $250,000 |
Property History
| Date | Event | Price | Change | Sq Ft Price |
|---|---|---|---|---|
| 08/30/2012 08/30/12 | Sold | $600,000 | +0.2% | $404 / Sq Ft |
| 08/14/2012 08/14/12 | Pending | -- | -- | -- |
| 07/15/2012 07/15/12 | Price Changed | $599,000 | -4.2% | $403 / Sq Ft |
| 05/31/2012 05/31/12 | Price Changed | $625,000 | -2.3% | $421 / Sq Ft |
| 03/27/2012 03/27/12 | For Sale | $640,000 | -- | $431 / Sq Ft |
Tax History Compared to Growth
Tax History
| Year | Tax Paid | Tax Assessment Tax Assessment Total Assessment is a certain percentage of the fair market value that is determined by local assessors to be the total taxable value of land and additions on the property. | Land | Improvement |
|---|---|---|---|---|
| 2024 | $9,022 | $724,357 | $474,939 | $249,418 |
| 2023 | $8,846 | $710,155 | $465,627 | $244,528 |
| 2022 | $8,435 | $696,232 | $456,498 | $239,734 |
| 2021 | $8,328 | $682,582 | $447,548 | $235,034 |
| 2019 | $8,077 | $662,338 | $434,274 | $228,064 |
| 2018 | $8,003 | $649,352 | $425,759 | $223,593 |
| 2016 | $7,644 | $624,138 | $409,227 | $214,911 |
| 2015 | $7,528 | $614,764 | $403,081 | $211,683 |
| 2014 | $7,549 | $602,723 | $395,186 | $207,537 |
Agents Affiliated with this Home
-
Tashia Hinchliffe

Seller's Agent in 2012
Tashia Hinchliffe
Estate Properties
(310) 383-7057
20 Total Sales
-
NoEmail NoEmail
N
Buyer's Agent in 2012
NoEmail NoEmail
NONMEMBER MRML
(646) 541-2551
35 in this area
5,595 Total Sales
Map
Source: California Regional Multiple Listing Service (CRMLS)
MLS Number: S12039793
APN: 7563-007-017
- 2507 Gunnell Ave
- 2129 W 25th St Unit 2
- 1835 W 27th St
- 2145 Mcrae Dr
- 1741 Perch St
- 2528 Robalo Ave
- 1947 Palacios Dr
- 1929 Cumbre Dr
- 2235 W 25th St Unit 207
- 2235 W 25th St Unit 127
- 2235 W 25th St Unit 123
- 1927 Marina Dr
- 1717 Cumbre Dr
- 2251 Grenadier Dr
- 2128 W Paseo Del Mar
- 1700 Mantis Ave
- 1846 Newport Terrace
- 2021 Elanita Dr
- 1712 Freeport Terrace
- 2275 W 25th St Unit 101
- 1951 W 26th St
- 1957 W 26th St
- 1945 W 26th St
- 1939 W 26th St
- 2518 S Anchovy Ave
- 2510 S Anchovy Ave Unit 1 Bedroom
- 1956 W 26th St
- 1933 W 26th St
- 1950 W 26th St
- 1944 W 26th St
- 2510 S Anchovy Ave Unit 1
- 2510 S Anchovy Ave
- 1938 W 26th St
- 1936 W 25th St
- 1930 W 25th St
- 1942 W 25th St
- 1932 W 26th St
- 1924 W 25th St
- 2522 S Anchovy Ave
- 1948 W 25th St
