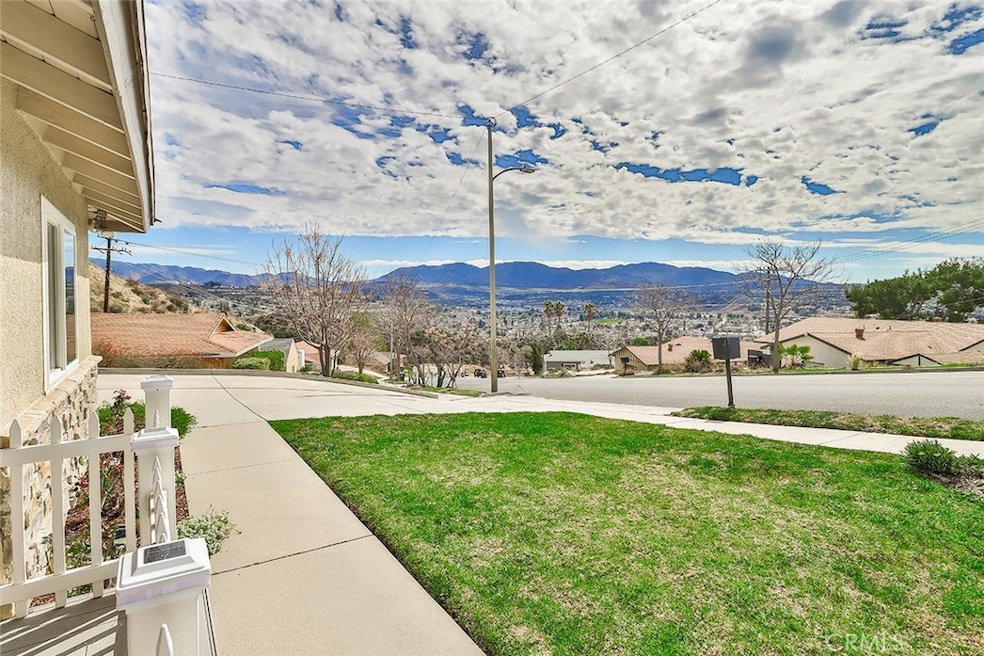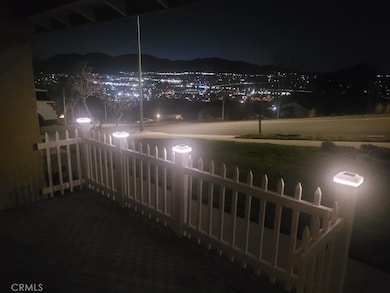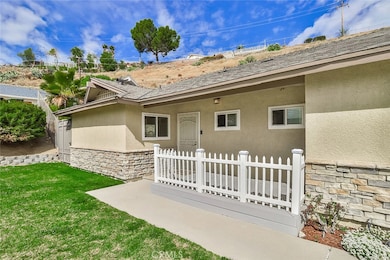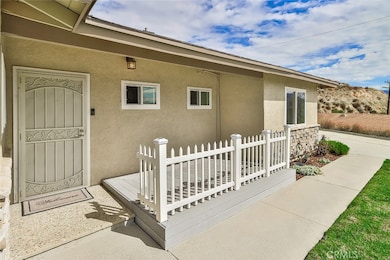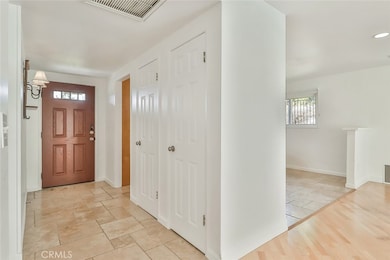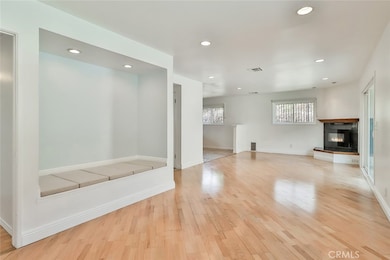
19511 Aldbury St Canyon Country, CA 91351
Highlights
- In Ground Pool
- Primary Bedroom Suite
- 0.47 Acre Lot
- Sierra Vista Junior High School Rated A-
- City Lights View
- Granite Countertops
About This Home
As of May 2025Attention All Santa Clarita Buyers & Agents! Wait Till You See This One Of A Kind Updated & Upgraded One Story Pool Home In Prime Neighborhood! Great Curb Appeal! Ultra Rare Offering! Sweeping Views From Front Of The Home! Very Unique! Must See To Believe!! New Roof In 2023! No HOA! NO Mello Roos! Beautiful Throughout! Fabulous Floors! Entertainer’s Dream Backyard With Sparkling Pool, Inviting Spa & BBQ Station! Gorgeous Granite Cook’s Kitchen With Breakfast Bar, Stainless Steel Appliances & Lots Of Storage! Lovely Living Room With Fireplace! Marvelous Main Bedroom Suite! Terrific Room Sizes! Parking For 6 Cars! Outstanding Location! Close To Everything! If You Are Only Seeing One Sensational Santa Clarita Single Story Remodeled Pool Home In The Price Range, Make Sure 19511 Aldbury St Is It! Do Not Miss! Must See! Santa Clarita Living At Its Best! Incredible One Of A Kind Updated & Upgraded One Story Pool Home In Prime Neighborhood! Great Curb Appeal! Ultra Rare Offering! Sweeping Views From The Front Of The Home! Very Unique! Must See To Believe!!
Last Agent to Sell the Property
Represented By Brokerage Phone: 310-766-3411 License #00687722
Home Details
Home Type
- Single Family
Est. Annual Taxes
- $6,711
Year Built
- Built in 1962
Lot Details
- 0.47 Acre Lot
- Paved or Partially Paved Lot
- Property is zoned SCUR2
Parking
- 2 Car Direct Access Garage
- Parking Available
Property Views
- City Lights
- Mountain
Interior Spaces
- 1,740 Sq Ft Home
- 1-Story Property
- Living Room with Fireplace
- Laundry Room
Kitchen
- Breakfast Bar
- Granite Countertops
Bedrooms and Bathrooms
- 5 Bedrooms | 3 Main Level Bedrooms
- Primary Bedroom Suite
- 2 Full Bathrooms
Pool
- In Ground Pool
- In Ground Spa
Utilities
- Forced Air Heating and Cooling System
Community Details
- No Home Owners Association
- Skyblue Subdivision
Listing and Financial Details
- Tax Lot 15
- Tax Tract Number 27335
- Assessor Parcel Number 2801022047
Ownership History
Purchase Details
Home Financials for this Owner
Home Financials are based on the most recent Mortgage that was taken out on this home.Purchase Details
Purchase Details
Purchase Details
Purchase Details
Home Financials for this Owner
Home Financials are based on the most recent Mortgage that was taken out on this home.Purchase Details
Purchase Details
Home Financials for this Owner
Home Financials are based on the most recent Mortgage that was taken out on this home.Map
Similar Homes in Canyon Country, CA
Home Values in the Area
Average Home Value in this Area
Purchase History
| Date | Type | Sale Price | Title Company |
|---|---|---|---|
| Grant Deed | $740,000 | Chicago Title Company | |
| Interfamily Deed Transfer | -- | None Available | |
| Interfamily Deed Transfer | $420,000 | Fatco | |
| Interfamily Deed Transfer | -- | None Available | |
| Interfamily Deed Transfer | -- | First American Title Company | |
| Interfamily Deed Transfer | -- | None Available | |
| Quit Claim Deed | -- | Commonwealth Land Title |
Mortgage History
| Date | Status | Loan Amount | Loan Type |
|---|---|---|---|
| Open | $572,000 | New Conventional | |
| Previous Owner | $404,000 | New Conventional | |
| Previous Owner | $100,000 | New Conventional | |
| Previous Owner | $87,600 | Unknown | |
| Previous Owner | $104,500 | No Value Available |
Property History
| Date | Event | Price | Change | Sq Ft Price |
|---|---|---|---|---|
| 05/27/2025 05/27/25 | For Rent | $4,950 | 0.0% | -- |
| 05/16/2025 05/16/25 | Sold | $755,000 | 0.0% | $434 / Sq Ft |
| 04/30/2025 04/30/25 | For Sale | $755,000 | 0.0% | $434 / Sq Ft |
| 04/15/2025 04/15/25 | Pending | -- | -- | -- |
| 04/12/2025 04/12/25 | For Sale | $755,000 | -- | $434 / Sq Ft |
Tax History
| Year | Tax Paid | Tax Assessment Tax Assessment Total Assessment is a certain percentage of the fair market value that is determined by local assessors to be the total taxable value of land and additions on the property. | Land | Improvement |
|---|---|---|---|---|
| 2024 | $6,711 | $477,883 | $227,563 | $250,320 |
| 2023 | $6,433 | $468,513 | $223,101 | $245,412 |
| 2022 | $6,462 | $459,327 | $218,727 | $240,600 |
| 2021 | $6,358 | $450,322 | $214,439 | $235,883 |
| 2019 | $6,129 | $436,968 | $208,080 | $228,888 |
| 2018 | $5,994 | $428,400 | $204,000 | $224,400 |
| 2016 | $3,406 | $232,093 | $83,423 | $148,670 |
| 2015 | $3,278 | $228,607 | $82,170 | $146,437 |
| 2014 | $3,230 | $224,130 | $80,561 | $143,569 |
Source: California Regional Multiple Listing Service (CRMLS)
MLS Number: SR25080745
APN: 2801-022-047
- 19436 Old Friend Rd
- 28142 Thorley Ct
- 19332 Old Friend Rd
- 19555 Chadway St
- 19833 Aldbury St
- 19853 Drasin Dr
- 20001 Northcliff Dr
- 19626 Chadway St
- 19863 Drasin Dr
- 27828 Spyglass Ln
- 19954 Canyon View Dr
- 28083 Langside Ave
- 20075 Crestview Dr
- 20082 Northcliff Dr
- 28004 Lakehurst Ave
- 20042 Canyon View Dr Unit 74
- 20050 Canyon View Dr
- 20095 Shadow Island Dr
- 28314 Roman Ct
- 20155 Keaton St
