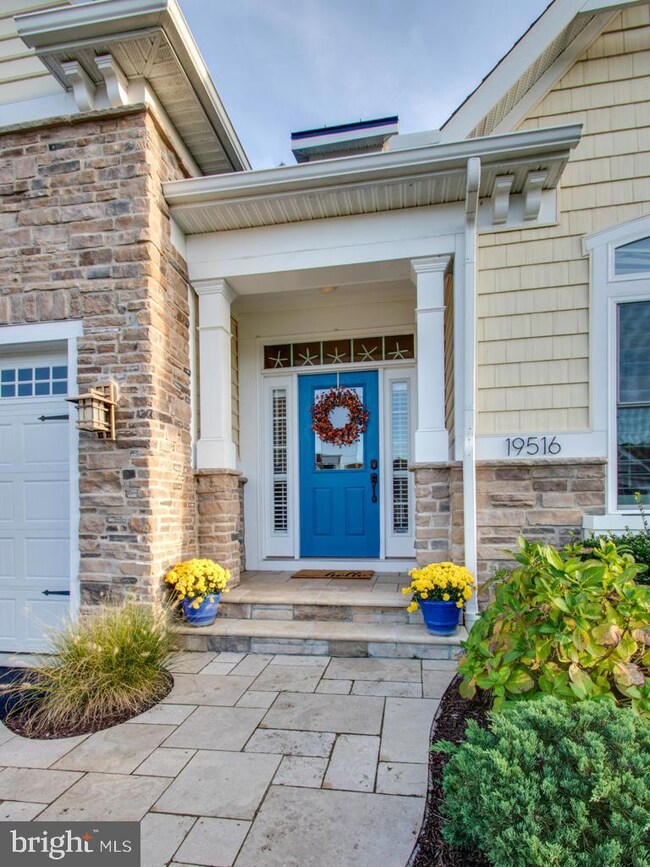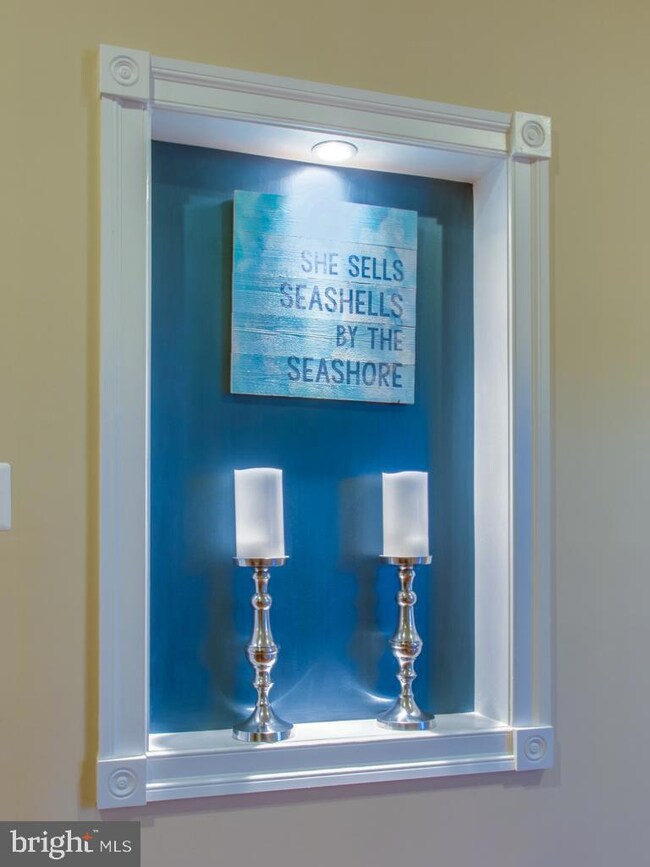
19516 Manchester Dr Rehoboth Beach, DE 19971
Estimated Value: $629,934 - $1,152,000
Highlights
- Fitness Center
- Gourmet Kitchen
- Craftsman Architecture
- Rehoboth Elementary School Rated A
- Open Floorplan
- Clubhouse
About This Home
As of May 2020What could be better than a bright open coastal home East of Route 1 in the desirable community of Grande at Canal Pointe. The first floor of this beautiful home has 3 bedrooms, 2 full bathrooms, a separate dining room, a gourmet kitchen with stunning upgraded cabinetry and a breakfast bar that opens to the family room and the 3 season room and deck a floorplan that is perfect for entertaining. The 1st floor extended owners suite has room to have an office or a sitting room and a luxurious bathroom with a soaking tub, separate vanities and a walk in closet with custom built ins. The upper level provides a bonus room that could be used as a bedroom/sitting room and has a full bathroom. Additional features include beautiful plantation shutters, hardwood flooring, a fireplace, a travertine walk way up to the front door, extensive landscaping on all 4 sides along with an outside shower. Come relax with all this community has to offer: pools, clubhouses, fitness centers, tennis, basketball, a playground and lawn care is included. Just a quick bike ride or drive to Rehoboth Beach and some of the area's finest restaurants and shops. Conveniently located near the entrance of the Breakwater Junction trail, so you can even ride bike into Lewes.
Last Agent to Sell the Property
Monument Sotheby's International Realty Listed on: 01/03/2020

Home Details
Home Type
- Single Family
Est. Annual Taxes
- $2,036
Year Built
- Built in 2013
Lot Details
- 8,276 Sq Ft Lot
- Lot Dimensions are 75.00 x 115.00
- Sprinkler System
- Property is in good condition
- Property is zoned MR
Parking
- 2 Car Attached Garage
- 2 Open Parking Spaces
- Front Facing Garage
- Garage Door Opener
Home Design
- Craftsman Architecture
- Coastal Architecture
- Frame Construction
- Architectural Shingle Roof
- Stone Siding
- Vinyl Siding
- Stick Built Home
Interior Spaces
- 2,875 Sq Ft Home
- Property has 1.5 Levels
- Open Floorplan
- Built-In Features
- Crown Molding
- Wainscoting
- Ceiling Fan
- Recessed Lighting
- Fireplace Mantel
- Gas Fireplace
- Window Treatments
- Mud Room
- Entrance Foyer
- Family Room Off Kitchen
- Sitting Room
- Formal Dining Room
- Screened Porch
- Crawl Space
- Fire Sprinkler System
Kitchen
- Gourmet Kitchen
- Built-In Oven
- Cooktop
- Built-In Microwave
- Dishwasher
- Stainless Steel Appliances
- Upgraded Countertops
- Disposal
Flooring
- Wood
- Carpet
- Ceramic Tile
Bedrooms and Bathrooms
- En-Suite Primary Bedroom
- En-Suite Bathroom
- Walk-In Closet
- Soaking Tub
- Walk-in Shower
Laundry
- Laundry Room
- Laundry on main level
Eco-Friendly Details
- Energy-Efficient Appliances
Outdoor Features
- Outdoor Shower
- Deck
- Exterior Lighting
Utilities
- Forced Air Heating and Cooling System
- Heating System Powered By Owned Propane
- Vented Exhaust Fan
- 200+ Amp Service
- Water Heater
Listing and Financial Details
- Tax Lot 91
- Assessor Parcel Number 334-13.00-1538.00
Community Details
Overview
- No Home Owners Association
- Association fees include common area maintenance, lawn maintenance, pool(s), road maintenance, snow removal
- Grande At Canal Pointe Subdivision, Bournquist Floorplan
Amenities
- Clubhouse
Recreation
- Tennis Courts
- Community Basketball Court
- Fitness Center
- Community Pool
Ownership History
Purchase Details
Home Financials for this Owner
Home Financials are based on the most recent Mortgage that was taken out on this home.Purchase Details
Purchase Details
Purchase Details
Purchase Details
Purchase Details
Similar Homes in Rehoboth Beach, DE
Home Values in the Area
Average Home Value in this Area
Purchase History
| Date | Buyer | Sale Price | Title Company |
|---|---|---|---|
| Morton Kay K | -- | None Available | |
| Morton Kay M | $630,000 | None Available | |
| Burton Josephine M | -- | -- | |
| Burton Josephine M | $538,840 | -- | |
| Burton Josephine M | $538,840 | -- | |
| Nvr Inc | $125,000 | -- | |
| Nvr Inc | $125,000 | -- |
Mortgage History
| Date | Status | Borrower | Loan Amount |
|---|---|---|---|
| Open | Morton Kay R | $490,200 | |
| Closed | Morton Kay M | $504,000 |
Property History
| Date | Event | Price | Change | Sq Ft Price |
|---|---|---|---|---|
| 05/29/2020 05/29/20 | Sold | $630,000 | -3.1% | $219 / Sq Ft |
| 04/25/2020 04/25/20 | Pending | -- | -- | -- |
| 03/29/2020 03/29/20 | Price Changed | $650,000 | -1.5% | $226 / Sq Ft |
| 01/03/2020 01/03/20 | For Sale | $659,900 | -- | $230 / Sq Ft |
Tax History Compared to Growth
Tax History
| Year | Tax Paid | Tax Assessment Tax Assessment Total Assessment is a certain percentage of the fair market value that is determined by local assessors to be the total taxable value of land and additions on the property. | Land | Improvement |
|---|---|---|---|---|
| 2024 | $2,134 | $43,300 | $5,400 | $37,900 |
| 2023 | $2,132 | $43,300 | $5,400 | $37,900 |
| 2022 | $2,058 | $43,300 | $5,400 | $37,900 |
| 2021 | $2,039 | $43,300 | $5,400 | $37,900 |
| 2020 | $2,033 | $43,300 | $5,400 | $37,900 |
| 2019 | $1,636 | $43,300 | $5,400 | $37,900 |
| 2018 | $1,502 | $43,300 | $0 | $0 |
| 2017 | $1,421 | $43,300 | $0 | $0 |
| 2016 | $1,730 | $43,300 | $0 | $0 |
| 2015 | $1,622 | $42,500 | $0 | $0 |
| 2014 | -- | $42,500 | $0 | $0 |
Agents Affiliated with this Home
-
LINDA MILLIKIN

Seller's Agent in 2020
LINDA MILLIKIN
OCEAN ATLANTIC SOTHEBYS
(240) 643-3764
7 in this area
77 Total Sales
-
Daniel Lusk

Buyer's Agent in 2020
Daniel Lusk
McWilliams/Ballard Inc.
(202) 412-8885
180 in this area
258 Total Sales
Map
Source: Bright MLS
MLS Number: DESU153146
APN: 334-13.00-1538.00
- 41259 Gloucester Dr
- 37696 Ulster Dr Unit 8
- 37696 Ulster Dr Unit R11
- 19708 Chelmer Dr Unit V8
- 37685 Ulster Dr Unit 11
- 54 Eleanor Lee Ln E
- 4 S Lake Terrace
- 94 Tidewaters Rd
- 7 Thompson Ct
- 143 Henlopen Ave
- 9 Glade Farm Dr
- 69 Henlopen Ave
- 20 Nell Loop Unit 17
- 19832 Church St Unit 25
- 19830 Church St Unit 26
- 19771 Duffy St
- 2 Snug Harbor Ct
- 19862 Church St Unit 13
- 19751 Duffy St
- 24 Hannah Loop
- 19516 Manchester Dr
- 19520 Manchester Dr
- 19512 Manchester Dr
- 37451 Liverpool Ln
- 37447 Liverpool Ln
- 37455 Liverpool Ln
- 19524 Manchester Dr
- 19513 Manchester Dr
- 19517 Manchester Dr
- 19509 Manchester Dr
- 37443 Liverpool Ln
- 37459 Liverpool Ln
- 19521 Manchester Dr
- 19504 Manchester Dr Unit 1950
- 19528 Manchester Dr
- 19505 Manchester Dr
- 19525 Manchester Dr
- 41246 Gloucester Dr
- 37463 Liverpool Ln
- 37439 Liverpool Ln






