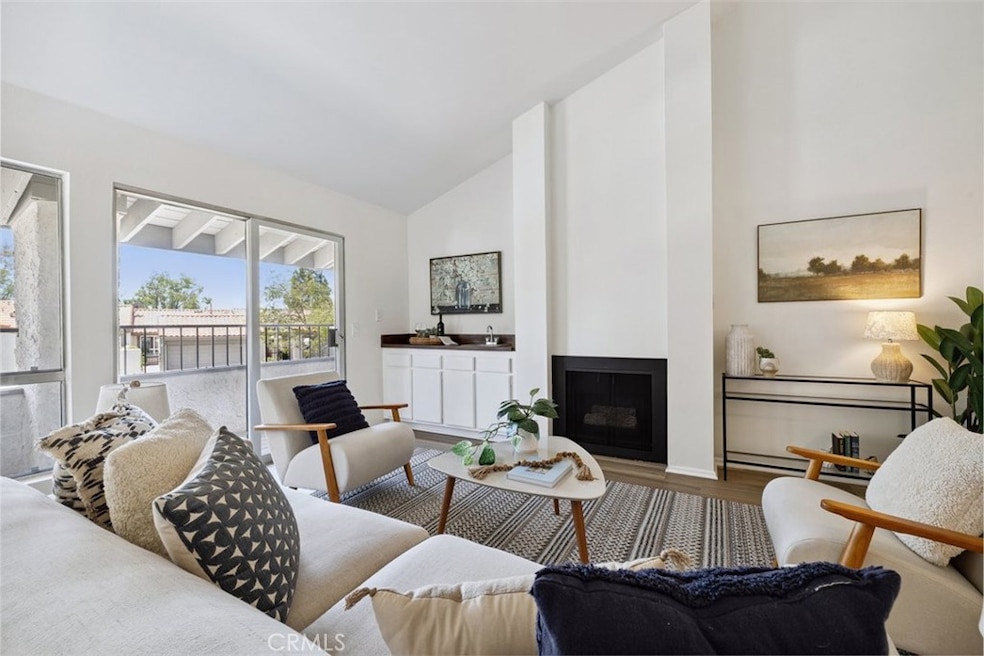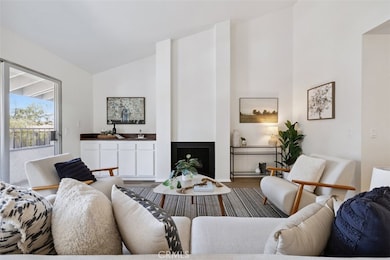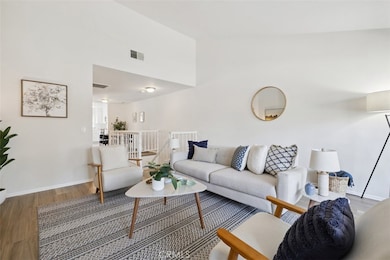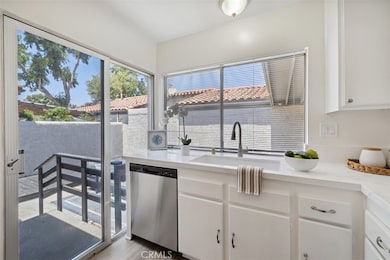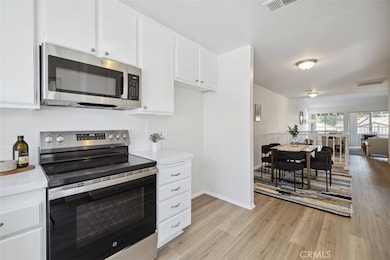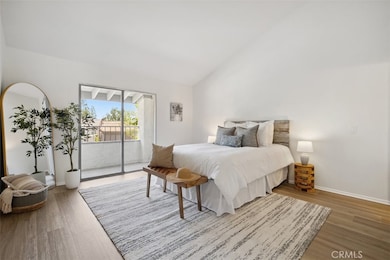19519 Rinaldi St Unit 57 Porter Ranch, CA 91326
Porter Ranch NeighborhoodEstimated payment $4,380/month
Highlights
- In Ground Pool
- Primary Bedroom Suite
- Deck
- Robert Frost Middle School Rated A-
- 7.76 Acre Lot
- Property is near a park
About This Home
Beautifully upgraded three-bedroom townhome settled in the heart of Porter Ranch, less than a mile from premier shopping and dining! Upon entering, you will be wowed by the brand-new luxury vinyl plank flooring, all new kitchen appliances, freshly painted walls, some new fixtures, high ceilings, and the abundance of natural light. The kitchen has new quartz countertops, new cabinet pulls on all cabinetry, brand-new stainless-steel appliances, new kitchen sink and faucet, and a patio door opening to the spacious private rear patio. There is an eating area off the kitchen. The private rear patio is a perfect place to relax or dine al fresco. The light and bright main family room has high ceilings, a wet bar area, and an oversized patio door opening to the front facing balcony. The primary suite has a patio door opening to the front facing balcony and it also has an attached private bathroom with a new faucet and a walk-in shower stall. The other two rear-facing bedrooms share the hall bathroom, which has a shower/ tub combo and a new toilet. Smooth ceilings throughout. There is a two-car garage with direct access to the unit. The new electrical panel and the Washer/ gas dryer hookups are inside of the garage. This unit is located in the Park Northridge townhome community, which offers a community pool, spa and manicured common area landscaping. The desirable location places it within moments from the fabulous shopping, dining, Whole Foods, and AMC at the new Vineyards at Porter Ranch shopping center, the Porter Ranch Town Center, Limekiln Canyon Trail, freeway access, and of course top-rated schools. Ask your agent to check private remarks about $11k BUYER CLOSING CREDIT.
Listing Agent
Secure One Properties Brokerage Phone: 805-390-1099 License #00985365 Listed on: 07/16/2025
Townhouse Details
Home Type
- Townhome
Est. Annual Taxes
- $3,596
Year Built
- Built in 1976 | Remodeled
Lot Details
- Property fronts a private road
- Two or More Common Walls
HOA Fees
- $720 Monthly HOA Fees
Parking
- 2 Car Attached Garage
- Parking Available
- Single Garage Door
- Garage Door Opener
- Assigned Parking
Home Design
- Entry on the 1st floor
- Tile Roof
- Stucco
Interior Spaces
- 1,404 Sq Ft Home
- 1-Story Property
- Ceiling Fan
- Entryway
- Family Room with Fireplace
- Laminate Flooring
Kitchen
- Eat-In Kitchen
- Electric Range
- Microwave
- Dishwasher
- Quartz Countertops
- Disposal
Bedrooms and Bathrooms
- 3 Main Level Bedrooms
- Primary Bedroom Suite
- Walk-In Closet
- 2 Full Bathrooms
- Dual Vanity Sinks in Primary Bathroom
- Bathtub with Shower
- Walk-in Shower
Laundry
- Laundry Room
- Laundry in Garage
- Washer and Gas Dryer Hookup
Pool
- In Ground Pool
- In Ground Spa
Outdoor Features
- Deck
- Concrete Porch or Patio
Location
- Property is near a park
Utilities
- Central Heating and Cooling System
- Water Heater
Listing and Financial Details
- Earthquake Insurance Required
- Tax Lot 2
- Tax Tract Number 31428
- Assessor Parcel Number 2701005216
- $200 per year additional tax assessments
- Seller Considering Concessions
Community Details
Overview
- Master Insurance
- 195 Units
- Park Northridge HOA, Phone Number (661) 295-4900
- Park Northridge HOA
- Maintained Community
Recreation
- Community Pool
- Community Spa
- Park
- Hiking Trails
Pet Policy
- Pets Allowed with Restrictions
Map
Home Values in the Area
Average Home Value in this Area
Tax History
| Year | Tax Paid | Tax Assessment Tax Assessment Total Assessment is a certain percentage of the fair market value that is determined by local assessors to be the total taxable value of land and additions on the property. | Land | Improvement |
|---|---|---|---|---|
| 2025 | $3,596 | $625,000 | $300,000 | $325,000 |
| 2024 | $3,596 | $275,588 | $61,038 | $214,550 |
| 2023 | $3,531 | $270,186 | $59,842 | $210,344 |
| 2022 | $3,371 | $264,889 | $58,669 | $206,220 |
| 2021 | $3,325 | $259,696 | $57,519 | $202,177 |
| 2019 | $3,230 | $251,995 | $55,814 | $196,181 |
| 2018 | $3,161 | $247,055 | $54,720 | $192,335 |
| 2016 | $3,011 | $237,464 | $52,597 | $184,867 |
| 2015 | $2,969 | $233,898 | $51,807 | $182,091 |
| 2014 | $2,986 | $229,318 | $50,793 | $178,525 |
Property History
| Date | Event | Price | List to Sale | Price per Sq Ft |
|---|---|---|---|---|
| 09/27/2025 09/27/25 | Price Changed | $637,500 | -1.8% | $454 / Sq Ft |
| 09/04/2025 09/04/25 | Price Changed | $649,000 | 0.0% | $462 / Sq Ft |
| 09/04/2025 09/04/25 | For Sale | $649,000 | +1.6% | $462 / Sq Ft |
| 07/25/2025 07/25/25 | Off Market | $639,000 | -- | -- |
| 07/25/2025 07/25/25 | Pending | -- | -- | -- |
| 07/16/2025 07/16/25 | For Sale | $639,000 | -- | $455 / Sq Ft |
Purchase History
| Date | Type | Sale Price | Title Company |
|---|---|---|---|
| Interfamily Deed Transfer | -- | -- |
Source: California Regional Multiple Listing Service (CRMLS)
MLS Number: SR25159024
APN: 2701-005-216
- 11467 Tampa Ave Unit 153
- 11435 Tampa Ave Unit 95
- 11467 Tampa Ave Unit 154
- 11435 Tampa Ave Unit 92
- 11427 Tampa Ave Unit 76
- 11471 Tampa Ave Unit 149
- 0 Yolanda Chatsworth Unit OC25225712
- 19259 Ludlow St
- 11677 Seminole Cir
- 19200 Lahey St Unit 3
- 19140 Lahey St Unit 4
- 11648 Mariposa Bay Ln
- 19628 Pine Valley Ave
- 20472 W Windsor Ln
- 20378 W Marlow Ln
- 20809 W Acorn Cir
- 10801 Bothwell Rd
- 11480 Autumn Glen Ct Unit 95
- 11215 Wilbur Ave
- 11717 Pala Mesa Dr
- 19547 Rinaldi St Unit 27
- 11311 Tampa Ave Unit 4
- 19548 Los Alimos St Unit 19546
- 19803 Beringer Place
- 19812 Beringer Place
- 19069 Celtic St
- 10853 Cartwright Dr
- 19009 Celtic St
- 11401-11405 Porter Ranch Dr
- 11415 Porter Ranch Dr
- 19051 Los Alimos St
- 11040 Salt Lake Ave
- 19101 Kingsbury St
- 19747 Winged Foot Way
- 19630 Pine Valley Way
- 20054 Pienza Ln
- 20120 Jubilee Way
- 11774 Oakhurst Way
- 11234 Paseo Del Cielo
- 19124 Clymer St
