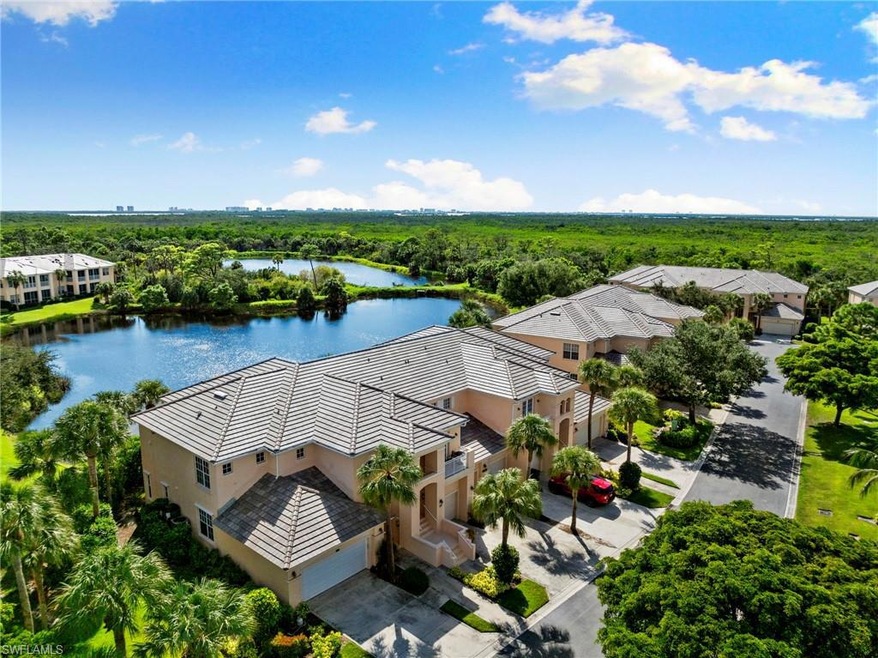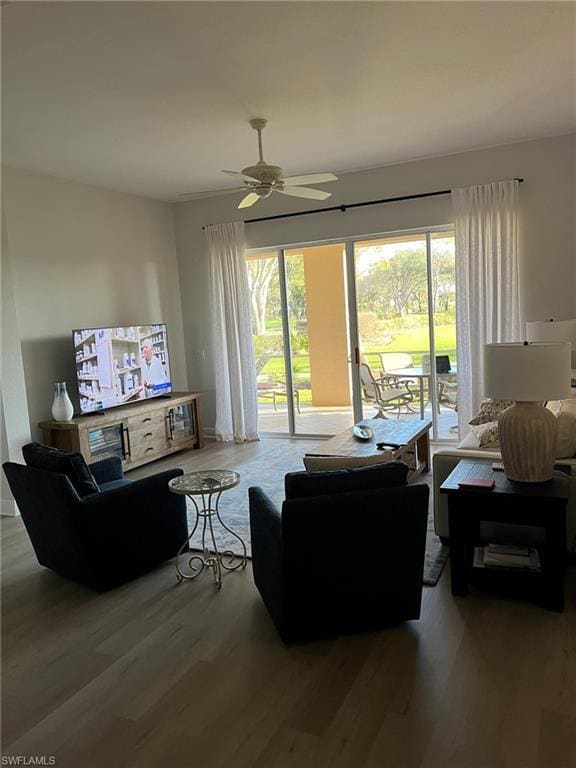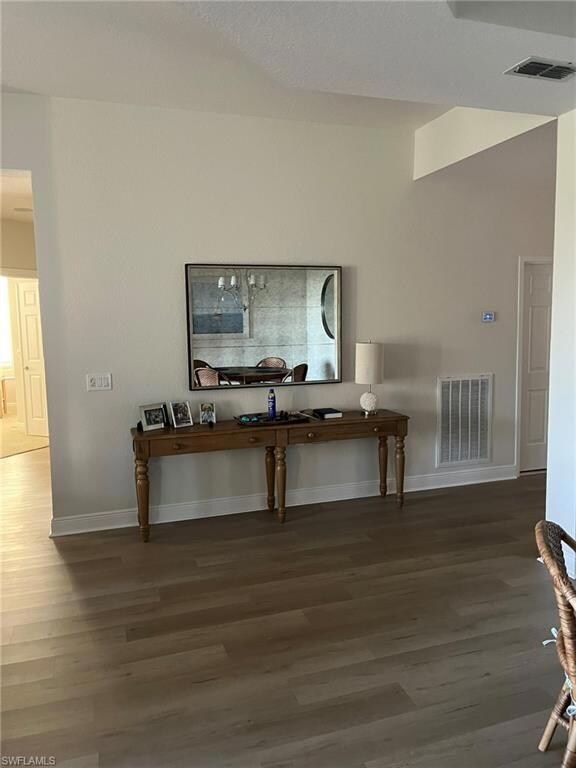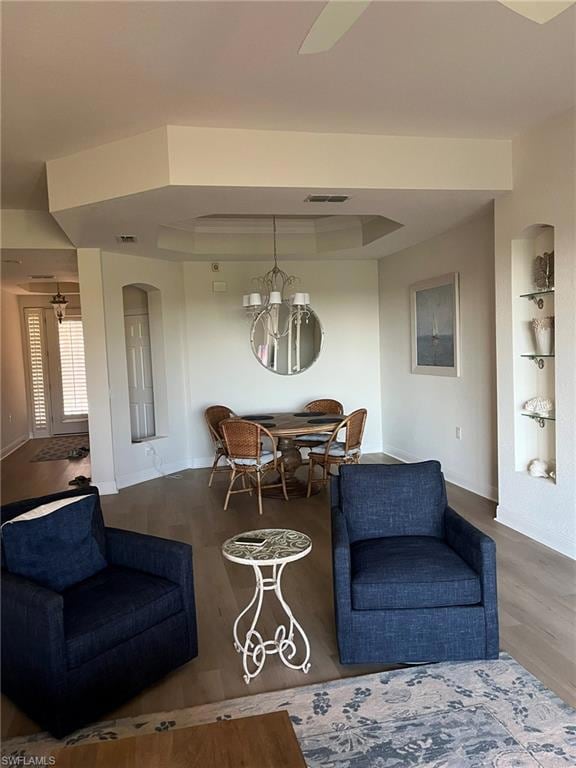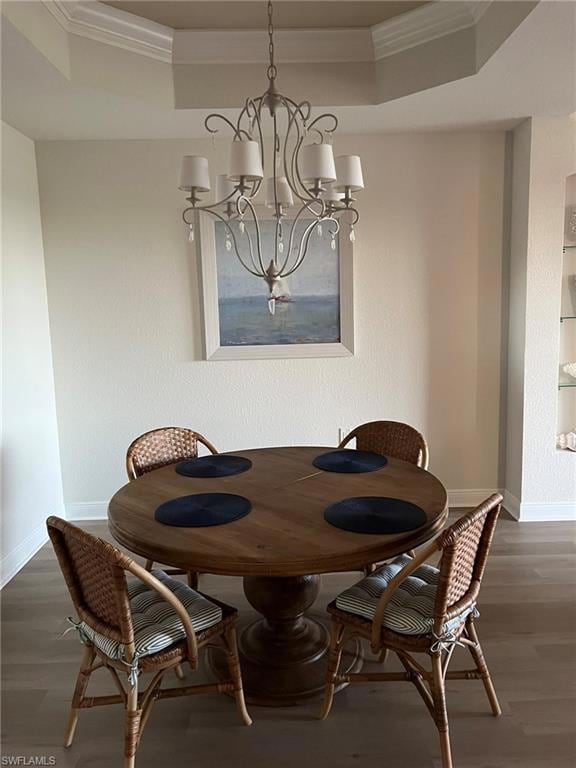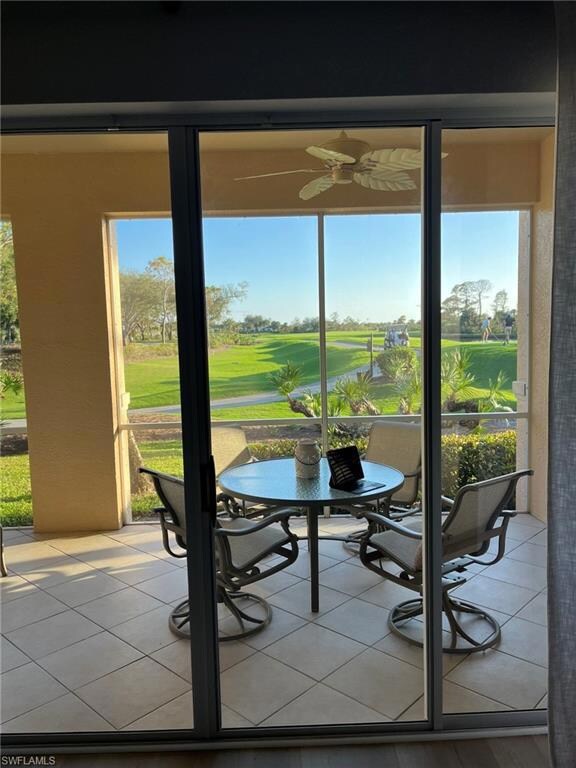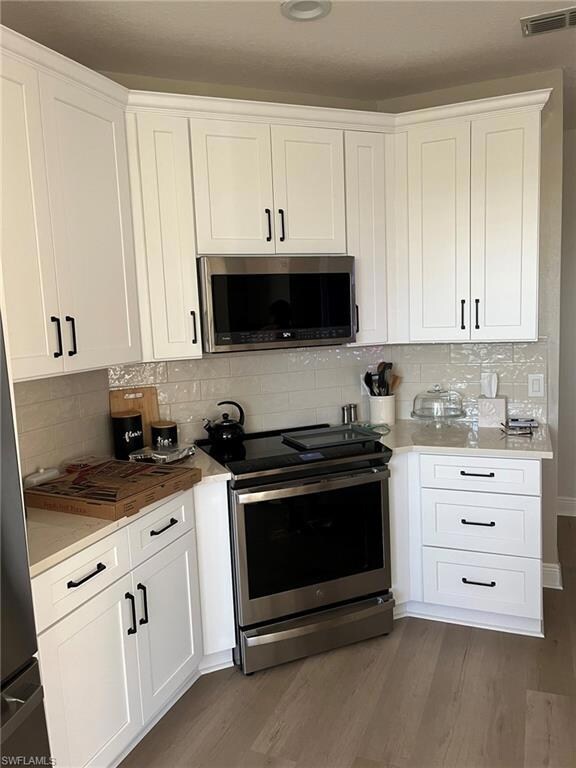
19520 Emerald Bay View Unit 102 Estero, FL 33928
Pelican Sound NeighborhoodEstimated payment $7,015/month
Highlights
- Boat Ramp
- Golf Course Community
- Private Beach Club
- Pinewoods Elementary School Rated A-
- Community Cabanas
- Gated with Attendant
About This Home
Tremendous opportunity to own a Southern facing carriage home in West Bay Club with golf course view and TRANSFERRABLE GOLF MEMBERSHIP. Buyer can enjoy golf privileges immediately upon closing. The unit did experience damage from Hurricane Ian, and is being sold AS IS, but is being completely restored back to its original, pre-storm condition. Velocity Construction has been hired to handle all restoration work, which is being paid by the condo HOA insurance claim. Full restoration expected to be completed by August 2023. There will be an opportunity for the buyer to make changes and upgrades during the renovation. Photos shown in the listing are pre hurricane. The post storm condition can be seen in the virtual tour link. Property ownership in West Bay Club offers access to the private beach club on Bonita Beach, a resort-style clubhouse pool, with restaurant/bar, fitness center, basketball court, pickleball courts, and top tennis facility. Riverpark has a boat launch, fishing pier, and playground. Amenities galore in this exclusive, gated golf community!
Property Details
Home Type
- Condominium
Est. Annual Taxes
- $7,292
Year Built
- Built in 2002
Lot Details
- South Facing Home
- Gated Home
HOA Fees
Parking
- 2 Parking Garage Spaces
- Deeded Parking
Home Design
- Carriage House
- Concrete Block With Brick
- Poured Concrete
- Stucco
- Tile
Interior Spaces
- 2,060 Sq Ft Home
- 1-Story Property
- Furnished
- Furnished or left unfurnished upon request
- Tray Ceiling
- 4 Ceiling Fans
- Ceiling Fan
- Single Hung Windows
- Sliding Windows
- Great Room
- Formal Dining Room
- Hobby Room
- Screened Porch
- Golf Course Views
Kitchen
- Eat-In Kitchen
- Self-Cleaning Oven
- Microwave
- Dishwasher
- Built-In or Custom Kitchen Cabinets
- Disposal
Flooring
- Carpet
- Tile
- Vinyl
Bedrooms and Bathrooms
- 3 Bedrooms
- Split Bedroom Floorplan
- Dual Sinks
- Bathtub With Separate Shower Stall
Laundry
- Laundry Room
- Dryer
- Washer
Home Security
Outdoor Features
- Lap Pool
- Boat Ramp
Utilities
- Central Heating and Cooling System
- High Speed Internet
- Cable TV Available
Listing and Financial Details
- Assessor Parcel Number 31-46-25-E2-09021.0102
Community Details
Overview
- $5,000 Membership Fee
- $350 Additional Association Fee
- $100 Secondary HOA Transfer Fee
- 4 Units
- Low-Rise Condominium
- Indigo Shores Condos
- West Bay Club Community
Amenities
- Restaurant
- Clubhouse
- Billiard Room
Recreation
- Boat Ramp
- Boating
- Fishing Pier
- RV or Boat Storage in Community
- Golf Course Community
- Private Beach Club
- Tennis Courts
- Community Basketball Court
- Pickleball Courts
- Bocce Ball Court
- Community Playground
- Exercise Course
- Community Cabanas
- Community Pool or Spa Combo
- Putting Green
- Park
- Dog Park
- Bike Trail
Pet Policy
- Call for details about the types of pets allowed
- 2 Pets Allowed
Security
- Gated with Attendant
- High Impact Windows
- Fire and Smoke Detector
Map
Home Values in the Area
Average Home Value in this Area
Tax History
| Year | Tax Paid | Tax Assessment Tax Assessment Total Assessment is a certain percentage of the fair market value that is determined by local assessors to be the total taxable value of land and additions on the property. | Land | Improvement |
|---|---|---|---|---|
| 2024 | $7,292 | $484,727 | -- | -- |
| 2023 | $611 | $23,099 | $0 | $23,099 |
| 2022 | $6,071 | $400,601 | $0 | $0 |
| 2021 | $5,266 | $369,542 | $0 | $369,542 |
| 2020 | $4,904 | $331,075 | $0 | $331,075 |
| 2019 | $4,906 | $329,460 | $0 | $329,460 |
| 2018 | $4,999 | $329,460 | $0 | $329,460 |
| 2017 | $5,092 | $327,038 | $0 | $327,038 |
| 2016 | $4,778 | $300,013 | $0 | $300,013 |
| 2015 | $4,788 | $291,700 | $0 | $291,700 |
Property History
| Date | Event | Price | Change | Sq Ft Price |
|---|---|---|---|---|
| 05/16/2025 05/16/25 | Pending | -- | -- | -- |
| 05/06/2025 05/06/25 | For Sale | $775,000 | -- | $376 / Sq Ft |
Purchase History
| Date | Type | Sale Price | Title Company |
|---|---|---|---|
| Warranty Deed | $355,000 | Legacy Title & Escrow | |
| Deed | $354,700 | -- |
Mortgage History
| Date | Status | Loan Amount | Loan Type |
|---|---|---|---|
| Open | $284,000 | New Conventional | |
| Previous Owner | $250,000 | Purchase Money Mortgage |
Similar Homes in the area
Source: Naples Area Board of REALTORS®
MLS Number: 225044800
APN: 31-46-25-E2-09021.0102
- 4995 Marsh Turtle Trail Unit 102
- 5071 Indigo Bay Blvd Unit 201
- 19071 Ridgepoint Dr Unit 202
- 19071 Ridgepoint Dr Unit 102
- 19081 Ridgepoint Dr Unit 201
- 19013 Ridgepoint Dr
- 19931 Chapel Trace
- 5011 Indigo Bay Blvd Unit 101
- 19925 Montserrat Ln
- 22228 St Barts Ln
- 20061 Chapel Trace
- 20944 Island Sound Cir Unit 101
- 20930 Island Sound Cir Unit 402
- 4937 Royal Palm Dr
- 4761 W Bay Blvd Unit 803
