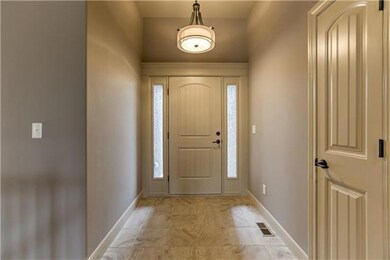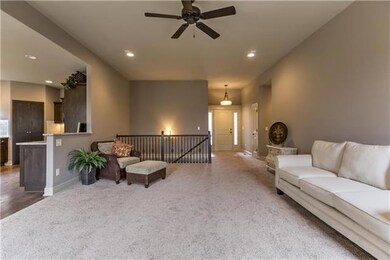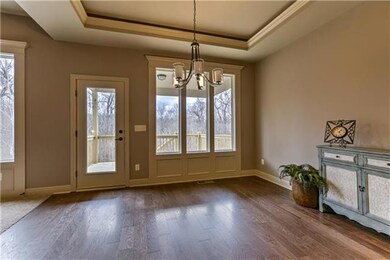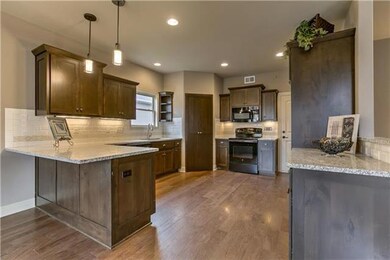
19524 E 14th St N Independence, MO 64056
Ripley NeighborhoodHighlights
- Deck
- Ranch Style House
- Granite Countertops
- Vaulted Ceiling
- Great Room with Fireplace
- Breakfast Room
About This Home
As of December 2021Gorgeous new home built by Eagle 1 Construction. Step through front door to find open floor plan and large rooms. Wide plank hardwood floor in kitchen and breakfast area. Tiled f/p in great room, kitchen has large center island, walk-in pantry and door to deck. Master suite has walk in closet and luxury bath with separate tiled whirlpool tub & shower, along with custom marble double vanity. Full bath, 2nd & 3rd bedrooms and large laundry with tile floor on main level. Unfinished walkout basement. Please use builders contract when submitting offers. See Supplements
Last Agent to Sell the Property
Platinum Realty LLC License #2014012813 Listed on: 09/24/2015

Home Details
Home Type
- Single Family
Est. Annual Taxes
- $5,026
Year Built
- Built in 2015
Lot Details
- Sprinkler System
- Many Trees
Parking
- 2 Car Attached Garage
- Front Facing Garage
- Garage Door Opener
Home Design
- Ranch Style House
- Traditional Architecture
- Composition Roof
- Wood Siding
- Stone Trim
Interior Spaces
- 1,775 Sq Ft Home
- Wet Bar: Ceramic Tiles, Wood Floor, All Carpet, Cathedral/Vaulted Ceiling, Ceiling Fan(s), Walk-In Closet(s), Double Vanity, Marble, Separate Shower And Tub, Whirlpool Tub, Fireplace, Granite Counters, Kitchen Island, Pantry
- Built-In Features: Ceramic Tiles, Wood Floor, All Carpet, Cathedral/Vaulted Ceiling, Ceiling Fan(s), Walk-In Closet(s), Double Vanity, Marble, Separate Shower And Tub, Whirlpool Tub, Fireplace, Granite Counters, Kitchen Island, Pantry
- Vaulted Ceiling
- Ceiling Fan: Ceramic Tiles, Wood Floor, All Carpet, Cathedral/Vaulted Ceiling, Ceiling Fan(s), Walk-In Closet(s), Double Vanity, Marble, Separate Shower And Tub, Whirlpool Tub, Fireplace, Granite Counters, Kitchen Island, Pantry
- Skylights
- Shades
- Plantation Shutters
- Drapes & Rods
- Great Room with Fireplace
- Breakfast Room
- Combination Kitchen and Dining Room
- Unfinished Basement
- Walk-Out Basement
- Laundry on main level
Kitchen
- Eat-In Kitchen
- Recirculated Exhaust Fan
- Dishwasher
- Kitchen Island
- Granite Countertops
- Laminate Countertops
- Disposal
Flooring
- Wall to Wall Carpet
- Linoleum
- Laminate
- Stone
- Ceramic Tile
- Luxury Vinyl Plank Tile
- Luxury Vinyl Tile
Bedrooms and Bathrooms
- 3 Bedrooms
- Cedar Closet: Ceramic Tiles, Wood Floor, All Carpet, Cathedral/Vaulted Ceiling, Ceiling Fan(s), Walk-In Closet(s), Double Vanity, Marble, Separate Shower And Tub, Whirlpool Tub, Fireplace, Granite Counters, Kitchen Island, Pantry
- Walk-In Closet: Ceramic Tiles, Wood Floor, All Carpet, Cathedral/Vaulted Ceiling, Ceiling Fan(s), Walk-In Closet(s), Double Vanity, Marble, Separate Shower And Tub, Whirlpool Tub, Fireplace, Granite Counters, Kitchen Island, Pantry
- 2 Full Bathrooms
- Double Vanity
- Bathtub with Shower
Outdoor Features
- Deck
- Enclosed patio or porch
Schools
- Elm Grove Elementary School
- Fort Osage High School
Additional Features
- City Lot
- Central Air
Community Details
- Association fees include trash pick up
- Regency Heights Subdivision
Listing and Financial Details
- Assessor Parcel Number 16-620-01-19-00-0-00-000
Ownership History
Purchase Details
Home Financials for this Owner
Home Financials are based on the most recent Mortgage that was taken out on this home.Purchase Details
Home Financials for this Owner
Home Financials are based on the most recent Mortgage that was taken out on this home.Purchase Details
Home Financials for this Owner
Home Financials are based on the most recent Mortgage that was taken out on this home.Similar Homes in Independence, MO
Home Values in the Area
Average Home Value in this Area
Purchase History
| Date | Type | Sale Price | Title Company |
|---|---|---|---|
| Warranty Deed | -- | None Available | |
| Warranty Deed | -- | None Available | |
| Warranty Deed | -- | None Available |
Mortgage History
| Date | Status | Loan Amount | Loan Type |
|---|---|---|---|
| Open | $306,000 | New Conventional | |
| Closed | $306,000 | No Value Available | |
| Previous Owner | $276,000 | New Conventional | |
| Previous Owner | $18,990 | New Conventional | |
| Previous Owner | $250,705 | New Conventional | |
| Previous Owner | $207,000 | Future Advance Clause Open End Mortgage | |
| Previous Owner | $24,000 | Future Advance Clause Open End Mortgage |
Property History
| Date | Event | Price | Change | Sq Ft Price |
|---|---|---|---|---|
| 12/21/2021 12/21/21 | Sold | -- | -- | -- |
| 11/21/2021 11/21/21 | Pending | -- | -- | -- |
| 11/11/2021 11/11/21 | Price Changed | $343,000 | -0.6% | $119 / Sq Ft |
| 10/30/2021 10/30/21 | For Sale | $345,000 | +38.6% | $120 / Sq Ft |
| 07/14/2016 07/14/16 | Sold | -- | -- | -- |
| 05/30/2016 05/30/16 | Pending | -- | -- | -- |
| 09/24/2015 09/24/15 | For Sale | $249,000 | -- | $140 / Sq Ft |
Tax History Compared to Growth
Tax History
| Year | Tax Paid | Tax Assessment Tax Assessment Total Assessment is a certain percentage of the fair market value that is determined by local assessors to be the total taxable value of land and additions on the property. | Land | Improvement |
|---|---|---|---|---|
| 2024 | $5,026 | $63,593 | $7,961 | $55,632 |
| 2023 | $5,026 | $63,593 | $7,961 | $55,632 |
| 2022 | $4,552 | $54,720 | $7,847 | $46,873 |
| 2021 | $4,551 | $54,720 | $7,847 | $46,873 |
| 2020 | $4,393 | $52,107 | $7,847 | $44,260 |
| 2019 | $4,351 | $52,107 | $7,847 | $44,260 |
| 2018 | $4,134 | $49,210 | $5,700 | $43,510 |
| 2017 | $4,134 | $49,210 | $5,700 | $43,510 |
| 2016 | $306 | $3,977 | $3,977 | $0 |
| 2014 | $308 | $3,977 | $3,977 | $0 |
Agents Affiliated with this Home
-
Alysha Whetstone
A
Seller's Agent in 2021
Alysha Whetstone
Premium Realty Group LLC
(816) 521-8401
1 in this area
9 Total Sales
-
Danielle Guzman-Querry

Seller Co-Listing Agent in 2021
Danielle Guzman-Querry
Chartwell Realty LLC
(816) 825-6439
1 in this area
64 Total Sales
-
Kyle Wesley

Buyer's Agent in 2021
Kyle Wesley
KW KANSAS CITY METRO
(712) 309-6844
1 in this area
29 Total Sales
-
Jeanie Westfall
J
Seller's Agent in 2016
Jeanie Westfall
Platinum Realty LLC
(888) 220-0988
9 Total Sales
-
Rob Ellerman

Seller Co-Listing Agent in 2016
Rob Ellerman
ReeceNichols - Lees Summit
(816) 304-4434
8 in this area
5,204 Total Sales
-
Chris Grider

Buyer's Agent in 2016
Chris Grider
ReeceNichols - Lees Summit
(816) 377-9462
102 Total Sales
Map
Source: Heartland MLS
MLS Number: 1959650
APN: 16-620-01-19-00-0-00-000
- 19420 E 13th St N
- 19421 E 13th St N
- 19553 E 14th St N
- 19706 E 14th St N
- 19321 E 14th St N
- 0 Jones Rd
- 1131 N Jones Rd
- 1414 N Cloverdale Ct
- 1202 N Belvidere Ave
- 1132 N Jones Rd
- 1308 N Holland Dr
- 1116 N Mohican Ct
- 19708 E 11th Terrace N
- 19717 E 11th Terrace N Unit North
- 19717 E 11th Terrace N
- 1209 N Old Mill Rd
- 1348 N Holland Ct
- 1328 N Holland Ct
- 1320 N Holland Ct
- 1316 N Holland Ct






