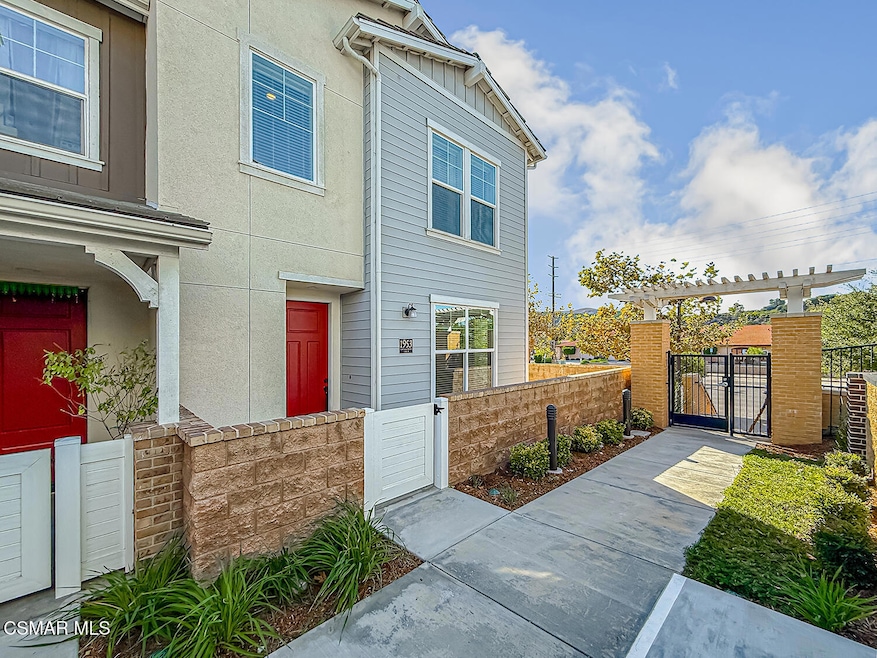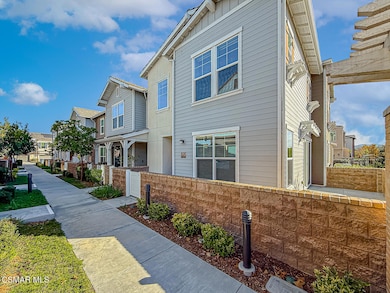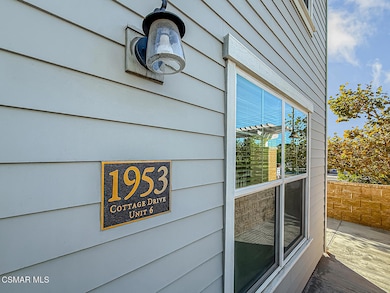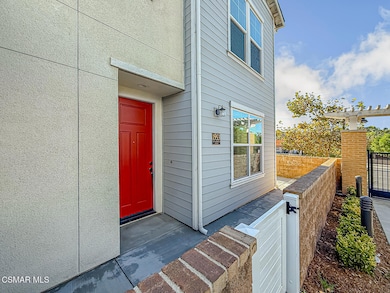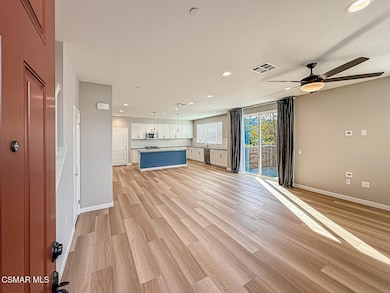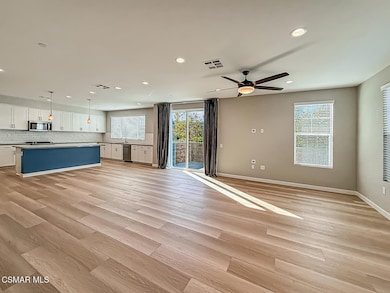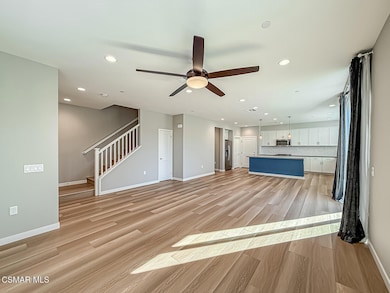
1953 Cottage Dr Unit 6 Simi Valley, CA 93065
West Simi Valley NeighborhoodEstimated payment $5,755/month
Highlights
- Hot Property
- In Ground Pool
- Guest Suites
- Royal High School Rated A
- Engineered Wood Flooring
- Corner Lot
About This Home
Welcome to The Westerly!
This beautifully upgraded end-unit townhome offers the perfect blend of comfort, style, and convenience. With 4 spacious bedrooms, 2.5 bathrooms, and 2,214 sq. ft. of living space, this is the largest floor plan in the community—complete with the biggest private patio area for relaxing or entertaining. As you step inside, you'll immediately notice the warmth of the wood floors flowing seamlessly from the living room to the kitchen. The modern kitchen features upgraded light fixtures, stainless steel appliances, and stylish cabinet hardware, giving it a fresh and sophisticated feel. Every detail has been thoughtfully considered, including upgraded blinds and ceiling fans in every room, a tankless water heater, and a water softener system for added comfort. The downstairs suite features an ADA-compliant doorway and an expanded bathroom, offering accessibility and flexibility for guests or multi-generational living. Located in the desirable Westerly community, residents enjoy access to a resort-style pool, as well as being just minutes from supermarkets, shopping, and a variety of restaurants. If you're looking for space, upgrades, and a prime location—this is the one you've been waiting for!
Townhouse Details
Home Type
- Townhome
Est. Annual Taxes
- $8,201
Year Built
- Built in 2018 | Remodeled
Lot Details
- 2,214 Sq Ft Lot
- Fenced
- Landscaped
HOA Fees
- $381 Monthly HOA Fees
Parking
- 2 Car Garage
- Guest Parking
Home Design
- Entry on the 1st floor
- Tile Roof
- Stucco
Interior Spaces
- 2,214 Sq Ft Home
- 2-Story Property
- Fireplace
- Vertical Blinds
- Engineered Wood Flooring
- Laundry in unit
Kitchen
- Walk-In Pantry
- Oven
- Microwave
- Dishwasher
- Quartz Countertops
Bedrooms and Bathrooms
- 4 Bedrooms
- All Upper Level Bedrooms
- Walk-In Closet
- Double Vanity
Pool
- In Ground Pool
- In Ground Spa
- Outdoor Pool
Schools
- Arroyo Elementary School
- Sinaloa Middle School
- Royal High School
Utilities
- Central Air
- Municipal Utilities District Water
- Tankless Water Heater
- Water Softener is Owned
Listing and Financial Details
- Assessor Parcel Number 6310310075
- Seller Considering Concessions
Community Details
Overview
- Westerly HOA, Phone Number (844) 387-8785
- The Westerly 104 Subdivision
- Property managed by The Management Trust
Amenities
- Community Fire Pit
- Guest Suites
- Community Mailbox
Recreation
- Community Pool
Map
Home Values in the Area
Average Home Value in this Area
Tax History
| Year | Tax Paid | Tax Assessment Tax Assessment Total Assessment is a certain percentage of the fair market value that is determined by local assessors to be the total taxable value of land and additions on the property. | Land | Improvement |
|---|---|---|---|---|
| 2025 | $8,201 | $706,617 | $459,035 | $247,582 |
| 2024 | $8,201 | $692,762 | $450,034 | $242,728 |
| 2023 | $7,716 | $679,179 | $441,210 | $237,969 |
| 2022 | $7,718 | $665,862 | $432,559 | $233,303 |
| 2021 | $7,691 | $652,806 | $424,077 | $228,729 |
| 2020 | $7,552 | $646,115 | $419,730 | $226,385 |
| 2019 | $3,798 | $348,504 | $146,504 | $202,000 |
Property History
| Date | Event | Price | List to Sale | Price per Sq Ft |
|---|---|---|---|---|
| 11/12/2025 11/12/25 | For Sale | $890,000 | -- | $402 / Sq Ft |
About the Listing Agent

Shaun Jones comes from a highly competitive sports background where he competed in Wrestling. His experience and dedication to clients has proven successful year after year.
Shaun and his team are committed to providing their clients with the highest quality of service in the industry. Their clients range from distressed sellers to traditional sellers & buyers to real estate developers. Due to his team’s wealth of experience in a broad range of transactions and ventures, their clients
Shaun's Other Listings
Source: Conejo Simi Moorpark Association of REALTORS®
MLS Number: 225005600
APN: 631-0-310-075
- 101 Red Brick Dr Unit 5
- 118 Red Brick Dr Unit 1
- 310 Farmhouse Dr Unit 4
- 1675 Tanglebush Ln
- 233 E Bonita Dr
- 285 Twilight Glen Ln
- 469 Aristotle St
- 76 Robbins Ct
- 195 Tierra Rejada Rd Unit 180
- 195 Tierra Rejada Rd Unit 118
- 195 Tierra Rejada Rd Unit 1
- 195 Tierra Rejada Rd Unit 52
- 195 Tierra Rejada Rd Unit 178
- 195 Tierra Rejada Rd Unit 190
- 1778 Sinaloa Rd Unit 294
- 1778 Sinaloa Rd Unit 193
- 1772 Sinaloa Rd Unit 189
- 1766 Sinaloa Rd Unit 177
- 1987 Ridgegate Ln
- 1675 Tanglebush Ln
- 1384 Naples Ct
- 1772 Sinaloa Rd Unit 185
- 1730 Sinaloa Rd
- 1748 Sinaloa Rd Unit 158
- 1748 Sinaloa Rd
- 252 Capri Dr
- 1482 Paul St
- 559 Stoney Peak Ct
- 1750 1st St
- 1129 Azalea Way
- 1604 Rose Arbor Ln
- 1425 Clayton Way
- 381 Laguna Terrace
- 941 Sunset Garden Ln
- 652 Harper St
- 1378 Patricia Ave
- 1440 Patricia Ave Unit 103
- 1480 Patricia Ave Unit 11
