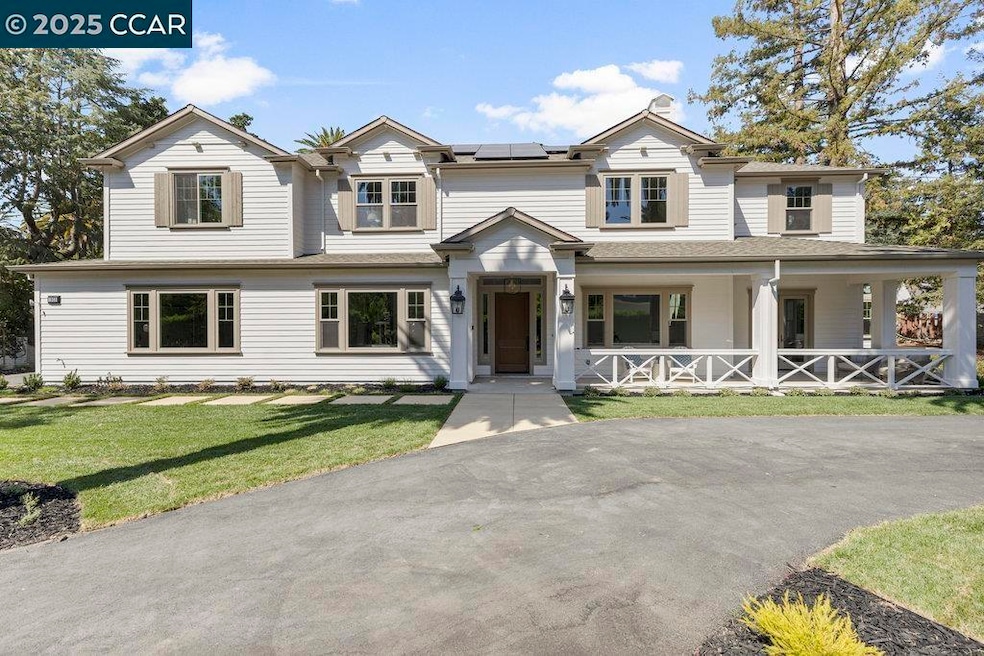1953 La Cadena Diablo, CA 94528
Estimated payment $29,795/month
Highlights
- Hot Property
- New Construction
- Family Room with Fireplace
- Green Valley Elementary School Rated A
- Solar Power System
- Traditional Architecture
About This Home
This new construction, two-story traditional-style home features a thoughtfully designed floor plan, including a convenient lower-level primary suite and versatile 584 sq ft flex space suitable for an ADU w/separate entrance and garage Encompassing 5,306 sq. ft., the home boasts six bedrooms, six bathrooms, large bonus room and office. Designer finishes and a stunning stone wall in the great room add sophistication and charm. A dedicated office opening to the porch and the flexible living area provide endless possibilities. Bonus room connected to secondary bedrooms, two laundry rooms, and four garage spaces. Set on a .63-acre level lot, the property offers plenty of space for a pool and cabana. Ideally located, it's a short walk to the clubhouse, offering convenience and community. Start living the Diablo lifestyle.
Open House Schedule
-
Sunday, September 14, 20252:00 to 4:00 pm9/14/2025 2:00:00 PM +00:009/14/2025 4:00:00 PM +00:00Just completed, traditional two-story home on a generous .63-acre level lot. The thoughtfully designed floor plan includes a primary suite on the lower level, large bonus room adjacent to the secondary bedrooms and functional flex space. Encompassing a total of 5,306 square feet, featuring six bedrooms and six bathrooms, including a versatile 584 sq ft pre-plumbed flex space perfect for ADU. This area has a separate entrance, 1 bd, 1ba, living rm/kit, laundry and dedicated garage, allowing for multiple uses. Excellent location for access to the Club and Athenian School.Add to Calendar
Home Details
Home Type
- Single Family
Est. Annual Taxes
- $3,952
Year Built
- Built in 2025 | New Construction
Parking
- 4 Car Attached Garage
- Garage Door Opener
Home Design
- Traditional Architecture
- Composition Shingle Roof
- Wood Siding
Interior Spaces
- 2-Story Property
- Gas Fireplace
- Family Room with Fireplace
- 2 Fireplaces
- Living Room with Fireplace
- Laundry Room
Kitchen
- Breakfast Bar
- Double Oven
- Free-Standing Range
- Microwave
- Dishwasher
Flooring
- Wood
- Tile
Bedrooms and Bathrooms
- 6 Bedrooms
- 6 Full Bathrooms
Utilities
- Zoned Heating and Cooling System
- Heating System Uses Natural Gas
- Tankless Water Heater
- Gas Water Heater
Additional Features
- Solar Power System
- 0.63 Acre Lot
Community Details
- No Home Owners Association
- Diablo Subdivision
Listing and Financial Details
- Assessor Parcel Number 1952600037
Map
Home Values in the Area
Average Home Value in this Area
Tax History
| Year | Tax Paid | Tax Assessment Tax Assessment Total Assessment is a certain percentage of the fair market value that is determined by local assessors to be the total taxable value of land and additions on the property. | Land | Improvement |
|---|---|---|---|---|
| 2025 | $3,952 | $2,150,000 | $2,150,000 | -- |
| 2024 | $3,793 | $204,626 | $50,443 | $154,183 |
| 2023 | $3,793 | $200,614 | $49,454 | $151,160 |
| 2022 | $3,746 | $196,682 | $48,485 | $148,197 |
| 2021 | $3,650 | $192,827 | $47,535 | $145,292 |
| 2019 | $3,510 | $187,110 | $46,126 | $140,984 |
| 2018 | $3,383 | $183,442 | $45,222 | $138,220 |
| 2017 | $3,187 | $179,846 | $44,336 | $135,510 |
| 2016 | $3,112 | $176,320 | $43,467 | $132,853 |
| 2015 | -- | $173,673 | $42,815 | $130,858 |
| 2014 | $2,975 | $170,272 | $41,977 | $128,295 |
Property History
| Date | Event | Price | Change | Sq Ft Price |
|---|---|---|---|---|
| 08/27/2025 08/27/25 | For Sale | $5,450,000 | -- | $1,027 / Sq Ft |
Purchase History
| Date | Type | Sale Price | Title Company |
|---|---|---|---|
| Grant Deed | $2,200,000 | Wfg National Title Insurance C | |
| Interfamily Deed Transfer | -- | None Available |
Mortgage History
| Date | Status | Loan Amount | Loan Type |
|---|---|---|---|
| Open | $3,090,000 | Construction | |
| Closed | $1,100,000 | New Conventional | |
| Previous Owner | $200,000 | Credit Line Revolving |
Source: Contra Costa Association of REALTORS®
MLS Number: 41109482
APN: 195-260-003-7
- 0 Alameda Diablo Unit 41110028
- 1826 Alameda Diablo
- 21 Charolais Ct
- 35 Danube Ct
- 34 Danube Ct
- 39 Danube Ct
- 0 Caballo Ranchero Dr
- 47 Bella Vista Ct
- 2284 Alameda Diablo
- 11 San Andreas Dr
- 38 Danube Ct
- 2540 Caballo Ranchero Dr
- 2300 Caballo Ranchero Dr
- 2328 Alameda Diablo
- 74 Estonian Ct
- 2592 Caballo Ranchero Dr
- 24 Volterra Ct
- 100 Tobiano Ct
- Residence 6 Plan at Magee Preserve
- Residence 5 Plan at Magee Preserve
- 1005 El Cajon Dr
- 2420 Diablo Lakes Ln
- 77 Tweed Ln
- 632 Everett Dr
- 802 Camino Ramon
- 900-986 Podva Rd
- 235 Saint Christopher Dr
- 5045 Blackhawk Dr
- 209 Elworthy Ranch Cir Unit 4
- 133 Lawnview Cir
- 58 Saint Andrews Ln
- 19 Marques Place
- 149 Heritage Park Dr
- 1121 Eagle Nest Ct
- 5006 Starling St
- 166 Blackstone Dr
- 2051 Pebble Dr
- 4009 W Lakeshore Dr
- 2000 Shoreline Loop
- 2100 Camino Ramon







