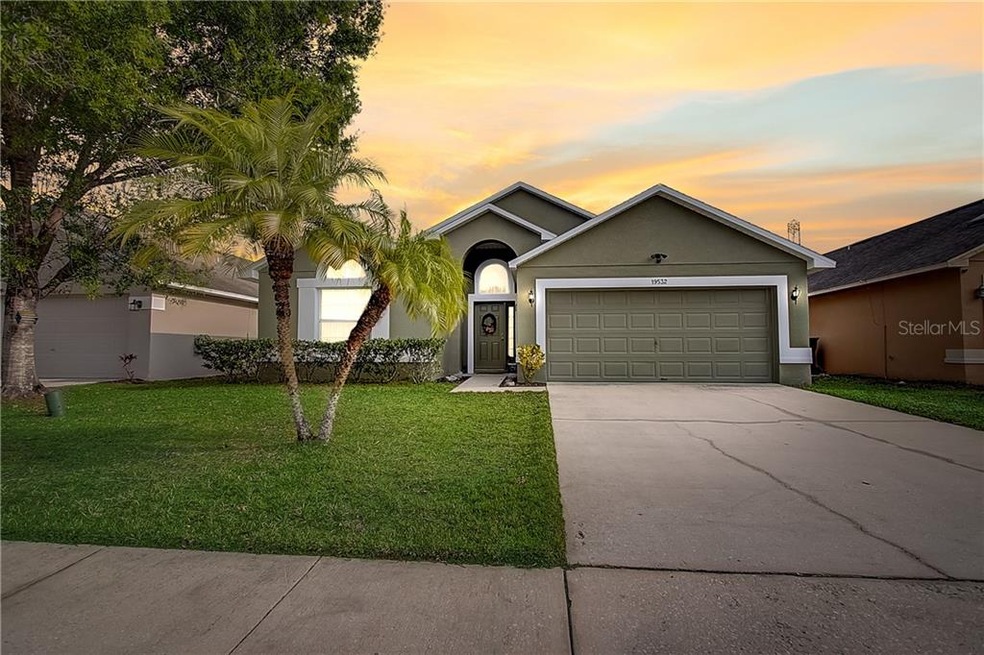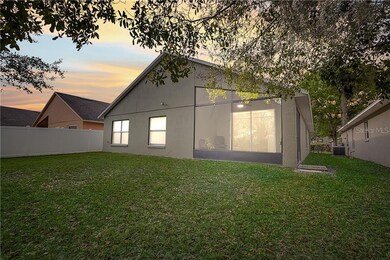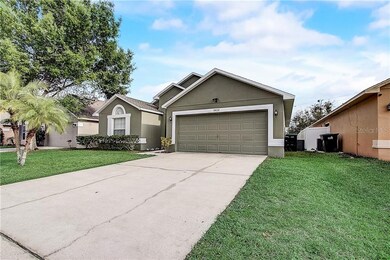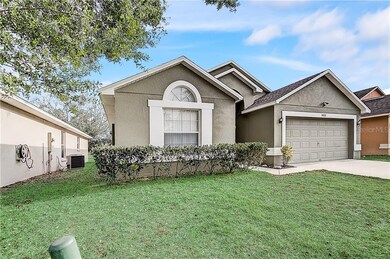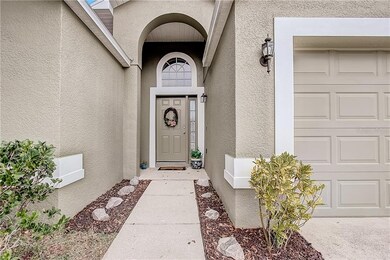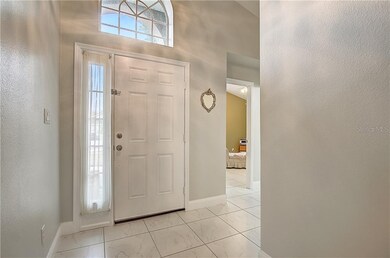
19532 Glen Elm Way Orlando, FL 32833
Estimated Value: $377,000 - $418,000
Highlights
- Water Views
- Gated Community
- Contemporary Architecture
- Golf Course Community
- Open Floorplan
- Cathedral Ceiling
About This Home
As of April 2020Welcome to the peaceful, gated community of The Reserve at Wedgefield. Surrounded by state conservation land and set away from all the hustle and bustle, you can make your own little world out here. This 4 bedroom, 2 bath property backs up against a pond and is set near the end of a cul de sac street. No rear neighbors! No pass-thru traffic! Gorgeous view! Inside, this home presents as bright and open with high ceilings and natural light throughout, with multiple upgrades to make life easy. Laminate floors have been installed in the kitchen and breakfast nook, and tile floors can be found in all other areas - no carpet! Kitchen appliances have been updated to black/stainless steel for a modern design. The master bath features dual vanities, a huge walk-in closet, garden tub and separate shower stall. Every room has a ceiling fan, and columns and arches provide architectural detail that leaves an impression. Outdoors, a pleasant but low-maintenance curb appeal wraps around to a screen-enclosed backporch that overlooks an open lawn with a stunning water view. Quiet and glorious. The Reserve at Wedgefield HOA offers its homeowners several community amenities to include a playground, recreation area, 2 swimming pools, and gated entry. Additionally, golf carts are approved within the community, making a visit to the nearby Wedgefield Golf Club super convenient. Come on out and see what makes this home and neighborhood so very special. *** New roof recently installed. Schedule your home tour today!
Last Agent to Sell the Property
Juan Castro
REDFIN CORPORATION License #3040211 Listed on: 02/28/2020

Home Details
Home Type
- Single Family
Est. Annual Taxes
- $2,323
Year Built
- Built in 2001
Lot Details
- 5,500 Sq Ft Lot
- Property fronts a private road
- Near Conservation Area
- Street terminates at a dead end
- West Facing Home
- Mature Landscaping
- Landscaped with Trees
- Property is zoned R-2
HOA Fees
- $67 Monthly HOA Fees
Parking
- 2 Car Attached Garage
- Parking Pad
- Garage Door Opener
- Driveway
- On-Street Parking
- Open Parking
Property Views
- Water
- Woods
Home Design
- Contemporary Architecture
- Slab Foundation
- Shingle Roof
- Block Exterior
- Stucco
Interior Spaces
- 1,822 Sq Ft Home
- 1-Story Property
- Open Floorplan
- Built-In Features
- Cathedral Ceiling
- Ceiling Fan
- Blinds
- Sliding Doors
- Formal Dining Room
- Inside Utility
- Laundry Room
Kitchen
- Eat-In Kitchen
- Range
- Microwave
- Dishwasher
- Disposal
Flooring
- Laminate
- Ceramic Tile
Bedrooms and Bathrooms
- 4 Bedrooms
- Split Bedroom Floorplan
- Walk-In Closet
- 2 Full Bathrooms
Outdoor Features
- Screened Patio
- Exterior Lighting
- Rear Porch
Utilities
- Central Heating and Cooling System
- Heat Pump System
- High Speed Internet
- Cable TV Available
Listing and Financial Details
- Down Payment Assistance Available
- Homestead Exemption
- Visit Down Payment Resource Website
- Tax Lot 24
- Assessor Parcel Number 11-23-32-1169-00-240
Community Details
Overview
- Association fees include community pool, pool maintenance, private road
- All About Management Association, Phone Number (407) 688-7405
- Visit Association Website
- Reserve At Wedgefield Subdivision
- Association Owns Recreation Facilities
- The community has rules related to deed restrictions, allowable golf cart usage in the community
Recreation
- Golf Course Community
- Community Playground
- Community Pool
Security
- Gated Community
Ownership History
Purchase Details
Home Financials for this Owner
Home Financials are based on the most recent Mortgage that was taken out on this home.Purchase Details
Home Financials for this Owner
Home Financials are based on the most recent Mortgage that was taken out on this home.Purchase Details
Home Financials for this Owner
Home Financials are based on the most recent Mortgage that was taken out on this home.Purchase Details
Purchase Details
Purchase Details
Home Financials for this Owner
Home Financials are based on the most recent Mortgage that was taken out on this home.Purchase Details
Home Financials for this Owner
Home Financials are based on the most recent Mortgage that was taken out on this home.Purchase Details
Similar Homes in Orlando, FL
Home Values in the Area
Average Home Value in this Area
Purchase History
| Date | Buyer | Sale Price | Title Company |
|---|---|---|---|
| Vazquez Bianca Ramos | -- | New Title Company Name | |
| Ramos Bianca Iris | $255,000 | First American Title Ins Co | |
| Morgan Michael A | $199,000 | Attorney | |
| Campbell Jennifer A | $135,000 | Premium Title Services Inc | |
| Hsbc Bank Usa Na | $110,100 | None Available | |
| Toores Harold W | $255,000 | Clear Title Of Florida Llc | |
| Mcveigh James F | $130,700 | -- | |
| American Heritage Hms Usa Inc | $40,000 | -- |
Mortgage History
| Date | Status | Borrower | Loan Amount |
|---|---|---|---|
| Open | Vazquez Bianca Ramos | $254,000 | |
| Previous Owner | Ramos Bianca Iris | $250,381 | |
| Previous Owner | Morgan Michael A | $100,000 | |
| Previous Owner | Toores Harold W | $51,000 | |
| Previous Owner | Toores Harold W | $204,000 | |
| Previous Owner | American Heritage Hms Usa Inc | $104,500 |
Property History
| Date | Event | Price | Change | Sq Ft Price |
|---|---|---|---|---|
| 04/10/2020 04/10/20 | Sold | $255,000 | -2.6% | $140 / Sq Ft |
| 03/02/2020 03/02/20 | Pending | -- | -- | -- |
| 02/28/2020 02/28/20 | For Sale | $261,900 | -- | $144 / Sq Ft |
Tax History Compared to Growth
Tax History
| Year | Tax Paid | Tax Assessment Tax Assessment Total Assessment is a certain percentage of the fair market value that is determined by local assessors to be the total taxable value of land and additions on the property. | Land | Improvement |
|---|---|---|---|---|
| 2025 | $3,766 | $258,392 | -- | -- |
| 2024 | $3,508 | $258,392 | -- | -- |
| 2023 | $3,508 | $243,796 | $0 | $0 |
| 2022 | $3,378 | $236,695 | $0 | $0 |
| 2021 | $3,318 | $229,801 | $45,000 | $184,801 |
| 2020 | $2,281 | $169,400 | $0 | $0 |
| 2019 | $2,345 | $165,591 | $0 | $0 |
| 2018 | $2,323 | $162,503 | $0 | $0 |
| 2017 | $2,283 | $159,161 | $26,000 | $133,161 |
| 2016 | $2,844 | $152,131 | $23,000 | $129,131 |
| 2015 | $2,740 | $142,461 | $23,000 | $119,461 |
| 2014 | -- | $129,537 | $30,000 | $99,537 |
Agents Affiliated with this Home
-
J
Seller's Agent in 2020
Juan Castro
REDFIN CORPORATION
(407) 808-5353
-
Stacy Fleck

Buyer's Agent in 2020
Stacy Fleck
WEMERT GROUP REALTY LLC
(407) 496-5754
1 in this area
104 Total Sales
-
Jennifer Wemert

Buyer Co-Listing Agent in 2020
Jennifer Wemert
WEMERT GROUP REALTY LLC
(321) 567-1293
34 in this area
3,644 Total Sales
Map
Source: Stellar MLS
MLS Number: O5846700
APN: 11-2332-1169-00-240
- 19552 Glen Elm Way
- 3055 Leflore Ln
- 2740 Regency Oak Ln
- 19756 Glen Elm Way
- 2531 Lyndscape St
- 2548 Lyndscape St
- 2857 Lyndscape St
- 2720 Bancroft Blvd
- 2739 Village Pine Terrace
- 2721 Village Pine Terrace Unit 4
- 0 Wembley Ave Unit MFRO6310401
- 0 Wembley Ave Unit MFRO6251032
- 0 Wembley Ave Unit MFRO6249979
- 2601 Pine Glen Ct
- 2813 Ballard Ave
- 19319 Briercrest Trail
- 0 Caesar Ave Unit MFRO6310966
- 0 Caesar Ave Unit O6095897
- 2558 Ballard Ave
- 0 Cavalier Ave Unit MFRO6134680
- 19532 Glen Elm Way
- 19526 Glen Elm Way
- 19546 Glen Elm Way Unit 1
- 19520 Glen Elm Way
- 19533 Glen Elm Way
- 19527 Glen Elm Way
- 19539 Glen Elm Way
- 19545 Glen Elm Way
- 19519 Glen Elm Way
- 19604 Glen Elm Way
- 19508 Glen Elm Way
- 19551 Glen Elm Way Unit 1
- 19551 Glen Elm Way
- 19616 Glen Elm Way
- 19501 Glen Elm Way Unit 1
- 19507 Glen Elm Way Unit 1
- 19500 Glen Elm Way
- 19557 Glen Elm Way
- 19628 Glen Elm Way
- 19603 Glen Elm Way
