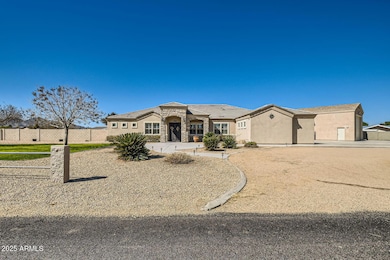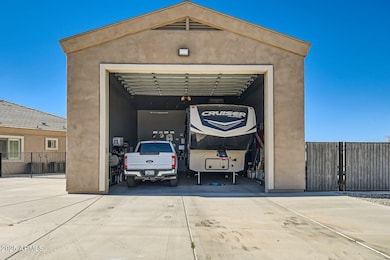
19535 E Via de Olivos Queen Creek, AZ 85142
Ranchos Jardines NeighborhoodHighlights
- Horses Allowed On Property
- Heated Pool
- Gated Parking
- Queen Creek Elementary School Rated A-
- RV Garage
- Mountain View
About This Home
As of July 2025Experience luxury and comfort in this custom-built home with stunning mountain views on a 1.2-acre lot. The spacious kitchen boasts a large island, marble countertops, and custom cabinetry, all complemented by tile floors and elegant wood shutters. The office features a Murphy bed for versatility. Outdoors, enjoy a heated pool, hot tub, and a covered gazebo, surrounded by mature shade, fruit, and citrus trees. Relax on the 60' covered patio. The RV garage (30' x 40') is fully equipped with 240V, 50-amp and 30-amp circuits, plus an exterior RV hookup. There is plenty of room for whatever your hobbies might be. Built with upgraded cellulose insulation in the exterior walls for lower electric bills. This home is a true gem!
Last Agent to Sell the Property
Barrett Real Estate License #SA652805000 Listed on: 03/31/2025

Home Details
Home Type
- Single Family
Est. Annual Taxes
- $6,026
Year Built
- Built in 2019
Lot Details
- 1.18 Acre Lot
- Wrought Iron Fence
- Backyard Sprinklers
- Sprinklers on Timer
- Grass Covered Lot
Parking
- 5 Car Direct Access Garage
- 8 Open Parking Spaces
- Circular Driveway
- Gated Parking
- RV Garage
Home Design
- Wood Frame Construction
- Tile Roof
- Concrete Roof
- Stone Exterior Construction
- Stucco
Interior Spaces
- 2,858 Sq Ft Home
- 1-Story Property
- Ceiling height of 9 feet or more
- Ceiling Fan
- Double Pane Windows
- Tile Flooring
- Mountain Views
Kitchen
- Eat-In Kitchen
- Electric Cooktop
- Granite Countertops
Bedrooms and Bathrooms
- 5 Bedrooms
- Primary Bathroom is a Full Bathroom
- 3 Bathrooms
- Bidet
- Bathtub With Separate Shower Stall
Pool
- Heated Pool
- Fence Around Pool
- Pool Pump
- Heated Spa
Schools
- Queen Creek Elementary School
- Newell Barney College Preparatory Middle School
- Queen Creek High School
Horse Facilities and Amenities
- Horses Allowed On Property
- Corral
Utilities
- Central Air
- Heating Available
- Propane
- Septic Tank
- High Speed Internet
- Cable TV Available
Additional Features
- No Interior Steps
- Covered Patio or Porch
Community Details
- No Home Owners Association
- Association fees include no fees
- Built by Custom
- Ranchos Jardines Unit 3B Subdivision
Listing and Financial Details
- Tax Lot 19
- Assessor Parcel Number 304-90-327
Ownership History
Purchase Details
Home Financials for this Owner
Home Financials are based on the most recent Mortgage that was taken out on this home.Purchase Details
Purchase Details
Similar Homes in Queen Creek, AZ
Home Values in the Area
Average Home Value in this Area
Purchase History
| Date | Type | Sale Price | Title Company |
|---|---|---|---|
| Warranty Deed | $1,240,000 | Fidelity National Title Agency | |
| Warranty Deed | $129,000 | Lawyers Title Of Arizona Inc | |
| Interfamily Deed Transfer | -- | -- |
Mortgage History
| Date | Status | Loan Amount | Loan Type |
|---|---|---|---|
| Open | $888,000 | VA | |
| Previous Owner | $120,945 | New Conventional | |
| Previous Owner | $73,776 | New Conventional | |
| Previous Owner | $70,000 | Construction |
Property History
| Date | Event | Price | Change | Sq Ft Price |
|---|---|---|---|---|
| 07/30/2025 07/30/25 | Sold | $1,240,000 | -9.8% | $434 / Sq Ft |
| 06/11/2025 06/11/25 | Price Changed | $1,375,000 | -3.5% | $481 / Sq Ft |
| 03/31/2025 03/31/25 | For Sale | $1,425,000 | -- | $499 / Sq Ft |
Tax History Compared to Growth
Tax History
| Year | Tax Paid | Tax Assessment Tax Assessment Total Assessment is a certain percentage of the fair market value that is determined by local assessors to be the total taxable value of land and additions on the property. | Land | Improvement |
|---|---|---|---|---|
| 2025 | $6,026 | $49,646 | -- | -- |
| 2024 | $6,076 | $47,282 | -- | -- |
| 2023 | $6,076 | $87,220 | $17,440 | $69,780 |
| 2022 | $5,914 | $68,530 | $13,700 | $54,830 |
| 2021 | $5,979 | $65,510 | $13,100 | $52,410 |
| 2020 | $5,825 | $55,570 | $11,110 | $44,460 |
| 2019 | $1,688 | $15,585 | $15,585 | $0 |
| 2018 | $1,584 | $15,255 | $15,255 | $0 |
| 2017 | $1,460 | $17,580 | $17,580 | $0 |
| 2016 | $1,455 | $18,150 | $18,150 | $0 |
| 2015 | $1,337 | $13,184 | $13,184 | $0 |
Agents Affiliated with this Home
-
Lyle Burton

Seller's Agent in 2025
Lyle Burton
Barrett Real Estate
(480) 271-1268
1 in this area
57 Total Sales
-
Marsha Carroll

Buyer's Agent in 2025
Marsha Carroll
West USA Realty
(480) 205-3497
1 in this area
36 Total Sales
Map
Source: Arizona Regional Multiple Listing Service (ARMLS)
MLS Number: 6844712
APN: 304-90-327
- 19518 E Melissa Place Unit 1
- 19704 Vía de Arboles
- 24435 S 195th St
- 19687 E Melissa Place
- 24695 S 195th Way
- 24318 S 198th Place
- 24722 S 195th St
- 19649 E Chandler Heights Rd
- 24840 S 195th St
- 19215 E Cloud Rd Unit 2A
- 19215 E Cloud Rd
- 19621 E Calle de Flores
- 19910 E Vallejo St
- 19717 E Country Meadows Dr
- 25053 S 198th Place
- 19912 E Natalie Way
- 19880 E Calle de Flores
- 19985 E Calle de Flores --
- 19024 E Cloud Rd
- 19901 E Country Meadows Dr






