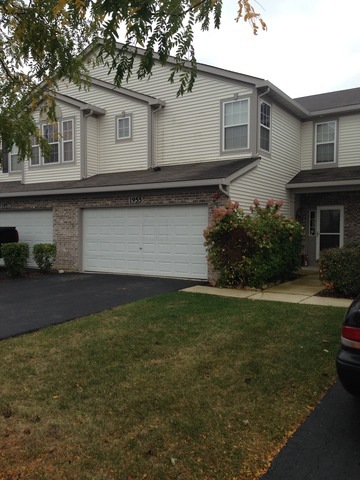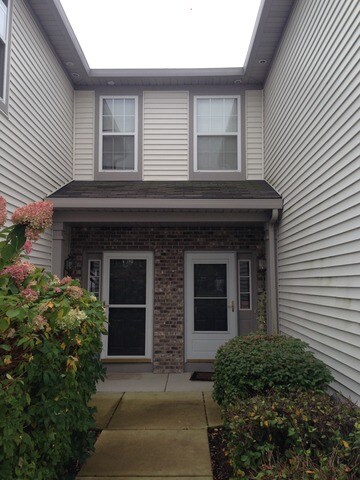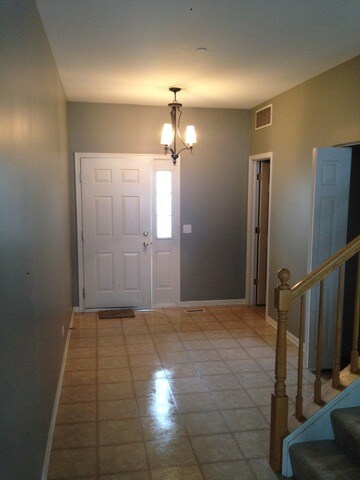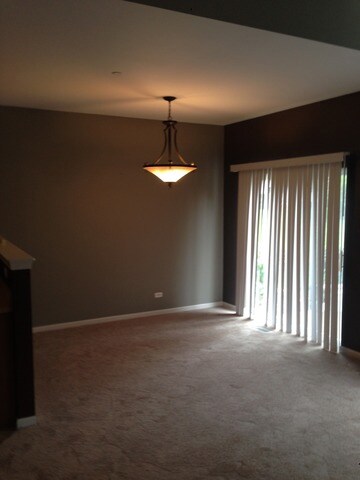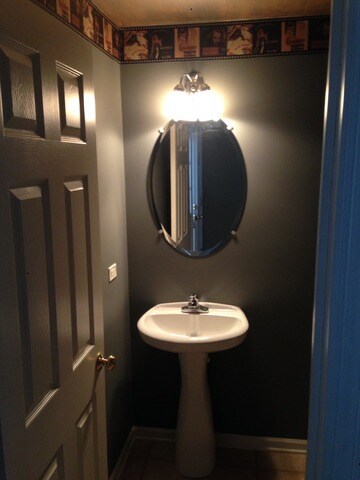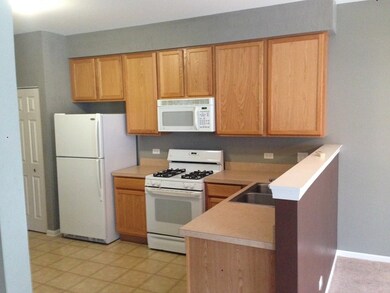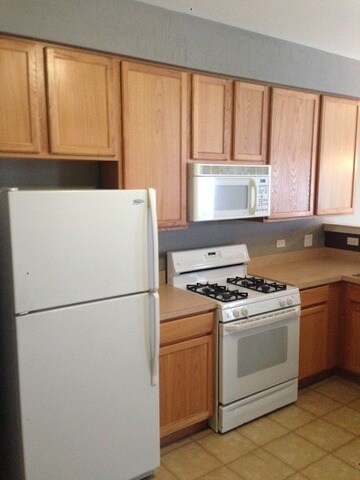
1955 Candlelight Cir Unit 242 Montgomery, IL 60538
Estimated Value: $271,729 - $285,000
Highlights
- Vaulted Ceiling
- Loft
- Patio
- Bristol Grade School Rated A
- 2 Car Attached Garage
- Park
About This Home
As of March 2015Great updated 2 story town home!! Ready to move in!! Open floor plan with first floor kitchen overlooking living room!!! Upstairs features 2 bedrooms and a loft!! *Regular Sale* Must see this home! Great value for the price!!! Priced2Sell!
Last Agent to Sell the Property
Signature Realty Group LLC License #471020577 Listed on: 10/04/2014
Townhouse Details
Home Type
- Townhome
Est. Annual Taxes
- $4,232
Year Built
- Built in 2006
HOA Fees
- $147 Monthly HOA Fees
Parking
- 2 Car Attached Garage
- Garage Transmitter
- Driveway
- Parking Included in Price
Home Design
- Brick Exterior Construction
- Slab Foundation
- Asphalt Roof
- Concrete Perimeter Foundation
Interior Spaces
- 1,581 Sq Ft Home
- 2-Story Property
- Vaulted Ceiling
- Living Room with Fireplace
- Combination Dining and Living Room
- Loft
- Washer and Dryer Hookup
Kitchen
- Range
- Microwave
- Dishwasher
- Disposal
Bedrooms and Bathrooms
- 2 Bedrooms
- 2 Potential Bedrooms
- Dual Sinks
Outdoor Features
- Patio
Utilities
- Forced Air Heating and Cooling System
- Heating System Uses Natural Gas
Listing and Financial Details
- Homeowner Tax Exemptions
Community Details
Overview
- Association fees include insurance, exterior maintenance, lawn care, snow removal
- 4 Units
- Silver Springs Manager Association, Phone Number (630) 897-0500
- Silver Springs Subdivision
- Property managed by Baum Property Management
Recreation
- Park
Pet Policy
- Dogs and Cats Allowed
Security
- Resident Manager or Management On Site
Ownership History
Purchase Details
Home Financials for this Owner
Home Financials are based on the most recent Mortgage that was taken out on this home.Purchase Details
Home Financials for this Owner
Home Financials are based on the most recent Mortgage that was taken out on this home.Purchase Details
Purchase Details
Home Financials for this Owner
Home Financials are based on the most recent Mortgage that was taken out on this home.Similar Homes in the area
Home Values in the Area
Average Home Value in this Area
Purchase History
| Date | Buyer | Sale Price | Title Company |
|---|---|---|---|
| Bernico Anthony B | $160,000 | Alliance Title Corp | |
| Vivian Valerie L | $118,500 | Attorneys Title Guaranty Fun | |
| Mohammed Saleem | -- | None Available | |
| Panish Kelli | $176,500 | Chicago Title Insurance Comp |
Mortgage History
| Date | Status | Borrower | Loan Amount |
|---|---|---|---|
| Open | Bernico Anthony B | $7,500 | |
| Open | Bernico Anthony B | $152,000 | |
| Previous Owner | Vivian Valerie L | $82,000 | |
| Previous Owner | Panish Kelli | $140,800 | |
| Previous Owner | Panish Kelli | $30,200 |
Property History
| Date | Event | Price | Change | Sq Ft Price |
|---|---|---|---|---|
| 03/02/2015 03/02/15 | Sold | $118,500 | -1.2% | $75 / Sq Ft |
| 01/21/2015 01/21/15 | Pending | -- | -- | -- |
| 12/11/2014 12/11/14 | Price Changed | $119,900 | -4.0% | $76 / Sq Ft |
| 12/04/2014 12/04/14 | Price Changed | $124,900 | -3.8% | $79 / Sq Ft |
| 11/08/2014 11/08/14 | Price Changed | $129,900 | -3.7% | $82 / Sq Ft |
| 10/30/2014 10/30/14 | Price Changed | $134,900 | -3.6% | $85 / Sq Ft |
| 10/04/2014 10/04/14 | For Sale | $139,900 | -- | $88 / Sq Ft |
Tax History Compared to Growth
Tax History
| Year | Tax Paid | Tax Assessment Tax Assessment Total Assessment is a certain percentage of the fair market value that is determined by local assessors to be the total taxable value of land and additions on the property. | Land | Improvement |
|---|---|---|---|---|
| 2023 | $5,214 | $64,571 | $9,926 | $54,645 |
| 2022 | $5,247 | $59,612 | $9,164 | $50,448 |
| 2021 | $5,058 | $56,730 | $8,721 | $48,009 |
| 2020 | $4,859 | $55,520 | $8,535 | $46,985 |
| 2019 | $5,149 | $53,705 | $8,256 | $45,449 |
| 2018 | $4,597 | $49,149 | $6,936 | $42,213 |
| 2017 | $3,948 | $46,938 | $6,624 | $40,314 |
| 2016 | $3,369 | $42,700 | $6,332 | $36,368 |
| 2015 | -- | $43,663 | $5,891 | $37,772 |
| 2014 | -- | $41,751 | $5,633 | $36,118 |
| 2013 | -- | $42,190 | $5,692 | $36,498 |
Agents Affiliated with this Home
-
Asif Mohammed

Seller's Agent in 2015
Asif Mohammed
Signature Realty Group LLC
(630) 849-1953
2 in this area
335 Total Sales
-
Lorena Mendez

Buyer's Agent in 2015
Lorena Mendez
Illinois Real Estate Partners Inc
25 Total Sales
Map
Source: Midwest Real Estate Data (MRED)
MLS Number: 08745068
APN: 14-34-482-045
- 1809 Candlelight Cir Unit 253
- 3254 Marbill Farm Rd
- 1833 Stirling Ln
- 1844 Stirling Ln
- 2013 Chad Ct
- 2337 Artesian Way
- 1966 Waverly Way
- 1740 Wick Way
- 1923 Waverly Way Unit 5
- 2890 Frances Ln Unit 1
- 2930 Heather Ln Unit 1
- 1837 Waverly Way
- 2943 Heather Ln Unit 1
- 2901 Shetland Ln
- 2128 Rebecca Cir Unit 1
- 2349 Stacy Cir Unit 3
- 2464 Hillsboro Ln Unit 4
- 2639 Jenna Cir
- 2917 Manchester Dr
- 17 S Cypress Dr
- 1953 Candlelight Cir Unit 243
- 1957 Candlelight Cir Unit 241
- 1955 Candlelight Cir Unit 242
- 1951 Candlelight Cir Unit 244
- 1937 Candlelight Cir Unit 231
- 1931 Candlelight Cir Unit 234
- 1933 Candlelight Cir Unit 233
- 1935 Candlelight Cir Unit 232
- 1937 Candlelight Cir Unit 1937
- 1950 Candlelight Cir Unit 1950
- 1940 Candlelight Cir Unit 91
- 1871 Candlelight Cir
- 1944 Candlelight Cir Unit 93
- 1942 Candlelight Cir Unit 92
- 1873 Candlelight Cir Unit 203
- 1877 Candlelight Cir Unit 201
- 1871 Candlelight Cir Unit 204
- 1875 Candlelight Cir Unit 202
- 1807 Candlelight Cir Unit 254
- 1950 Candlelight Cir Unit 101
