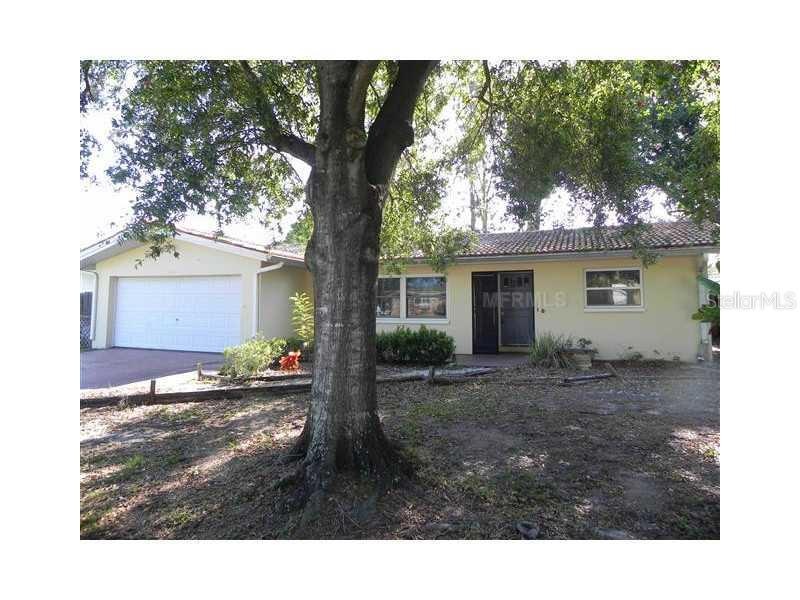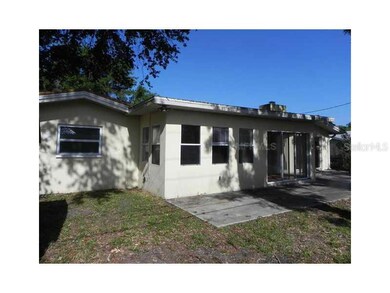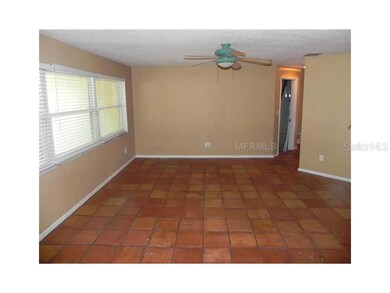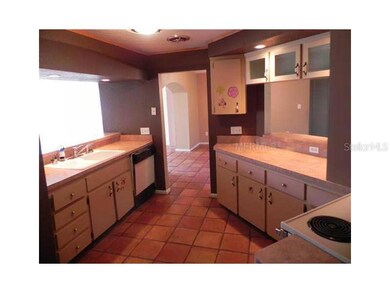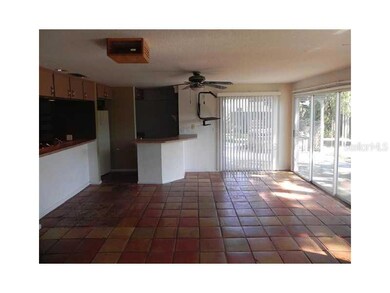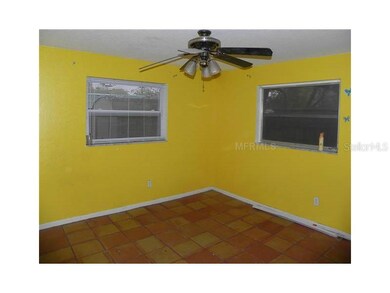
1955 Carlos Ave Clearwater, FL 33755
Brentwood Estates NeighborhoodEstimated Value: $388,000 - $465,610
Highlights
- Open Floorplan
- Ranch Style House
- No HOA
- Deck
- L-Shaped Dining Room
- Family Room Off Kitchen
About This Home
As of July 2013WE HAVE MULTIPLE OFFERS AND HIGHEST AND BEST ARE ASKED TO BE SUBMITTED BY 9AM ON 5.24.13. SPACIOUS THREE BEDROOM TWO BATH HOME WITH LARGE FAMILY ROOM HAT HAS PLENTY OF WINDOWS. BEAUTIFUL SALTILLO FLOORS THROUGHOUT! MASTER HAS ITS OWN PRIVATE BATH AND SLIDERS THAT LEAD TO THE PATIO AND REAR YARD. KITCHEN IS OPEN TO THE LIVING ROOM. SPLIT BEDROOM PLAN. HOME IS WITHIN WALKING DISTANCE TO DUNEDIN ELEMENTARY SCHOOL. IDEAL LOCATION ALLOWS FOR QUICK AND EASY ACCESS TO TAMPA AND DOWNTOWN CLEARWATER. THE BEAUTIFUL SANDY SHORES OF TE GULF BEACHES ARE JUST A CAR RIDE AWAY! THIS IS A FANNIE MAE PROPERTY. PURCHASE THIS HOME FOR AS LITTLE AS 3% DOWN! THIS PROPERTY IS APPROVED FOR HOMEPATH RENOVATION MORTGAGE FINANCING.
Home Details
Home Type
- Single Family
Est. Annual Taxes
- $2,442
Year Built
- Built in 1964
Lot Details
- 7,000 Sq Ft Lot
- Lot Dimensions are 70.0x100.0
- West Facing Home
- Landscaped with Trees
Parking
- 2 Car Attached Garage
- On-Street Parking
Home Design
- Ranch Style House
- Fixer Upper
- Slab Foundation
- Tile Roof
- Block Exterior
Interior Spaces
- 1,889 Sq Ft Home
- Open Floorplan
- Ceiling Fan
- Sliding Doors
- Family Room Off Kitchen
- L-Shaped Dining Room
- Ceramic Tile Flooring
- Range
Bedrooms and Bathrooms
- 3 Bedrooms
- Split Bedroom Floorplan
- Walk-In Closet
- 2 Full Bathrooms
Outdoor Features
- Deck
- Patio
- Porch
Utilities
- Central Heating and Cooling System
- Cable TV Available
Community Details
- No Home Owners Association
- Sunset Highlands Unit 3 Subdivision
Listing and Financial Details
- Visit Down Payment Resource Website
- Tax Lot 0790
- Assessor Parcel Number 02-29-15-87750-000-0790
Ownership History
Purchase Details
Home Financials for this Owner
Home Financials are based on the most recent Mortgage that was taken out on this home.Purchase Details
Purchase Details
Home Financials for this Owner
Home Financials are based on the most recent Mortgage that was taken out on this home.Purchase Details
Home Financials for this Owner
Home Financials are based on the most recent Mortgage that was taken out on this home.Purchase Details
Purchase Details
Purchase Details
Purchase Details
Similar Homes in Clearwater, FL
Home Values in the Area
Average Home Value in this Area
Purchase History
| Date | Buyer | Sale Price | Title Company |
|---|---|---|---|
| Jackson Delwin | $131,600 | Attorney | |
| Federal National Mortgage Association | -- | Ctot | |
| Ingram Cameron M | $231,200 | Title Clearinghouse | |
| Martin Edward | -- | Title Clearinghouse | |
| Martin Stephanie L | $110,000 | -- | |
| Drake Thomas C | $110,000 | -- | |
| Williams Walter G | $75,000 | -- | |
| Hedman Charles T | $29,900 | -- | |
| Hedman Charles T | $75,000 | -- |
Mortgage History
| Date | Status | Borrower | Loan Amount |
|---|---|---|---|
| Closed | Jackson Delwin S | $35,000 | |
| Previous Owner | Ingram Cameron | $30,000 | |
| Previous Owner | Ingram Cameron | $20,000 | |
| Previous Owner | Ingram Cameron M | $205,000 | |
| Previous Owner | Hedman Charles T | $135,000 | |
| Previous Owner | Hedman Charles T | $130,000 | |
| Previous Owner | Hedman Charles T | $12,000 |
Property History
| Date | Event | Price | Change | Sq Ft Price |
|---|---|---|---|---|
| 06/16/2014 06/16/14 | Off Market | $131,600 | -- | -- |
| 07/22/2013 07/22/13 | Sold | $131,600 | +9.8% | $70 / Sq Ft |
| 05/28/2013 05/28/13 | Pending | -- | -- | -- |
| 05/06/2013 05/06/13 | For Sale | $119,900 | -- | $63 / Sq Ft |
Tax History Compared to Growth
Tax History
| Year | Tax Paid | Tax Assessment Tax Assessment Total Assessment is a certain percentage of the fair market value that is determined by local assessors to be the total taxable value of land and additions on the property. | Land | Improvement |
|---|---|---|---|---|
| 2024 | $2,750 | $190,524 | -- | -- |
| 2023 | $2,750 | $184,975 | $0 | $0 |
| 2022 | $2,662 | $179,587 | $0 | $0 |
| 2021 | $2,685 | $174,356 | $0 | $0 |
| 2020 | $2,671 | $171,949 | $0 | $0 |
| 2019 | $2,616 | $168,083 | $0 | $0 |
| 2018 | $2,572 | $164,949 | $0 | $0 |
| 2017 | $2,453 | $161,556 | $0 | $0 |
| 2016 | $2,554 | $164,425 | $0 | $0 |
| 2015 | $2,934 | $138,601 | $0 | $0 |
| 2014 | $2,916 | $137,154 | $0 | $0 |
Agents Affiliated with this Home
-
John Vaughan

Seller's Agent in 2013
John Vaughan
REALTY EXPERTS
(727) 492-2728
171 Total Sales
-
Marilyn Kagan

Buyer's Agent in 2013
Marilyn Kagan
CHARLES RUTENBERG REALTY INC
(727) 215-2776
52 Total Sales
Map
Source: Stellar MLS
MLS Number: U7581263
APN: 02-29-15-87750-000-0790
- 1949 Kings Hwy
- 1445 Wilson Rd
- 1920 N Highland Ave
- 1508 Talisker Dr
- 1985 Byram Dr
- 1962 Freedom Dr
- 1966 Freedom Dr
- 1433 Spring Ln
- 2075 Plateau Rd
- 1453 Thames Ln
- 1530 Picardy Cir
- 1322 Idlewild Dr
- 1573 Cumberland Ln
- 1531 Picardy Cir
- 1459 Joel Ln
- 1302 Sunset Point Rd Unit 6-9
- 1290 Bertland Way
- 1974 N Betty Ln
- 1940 N Betty Ln
- 1276 Bertland Way
