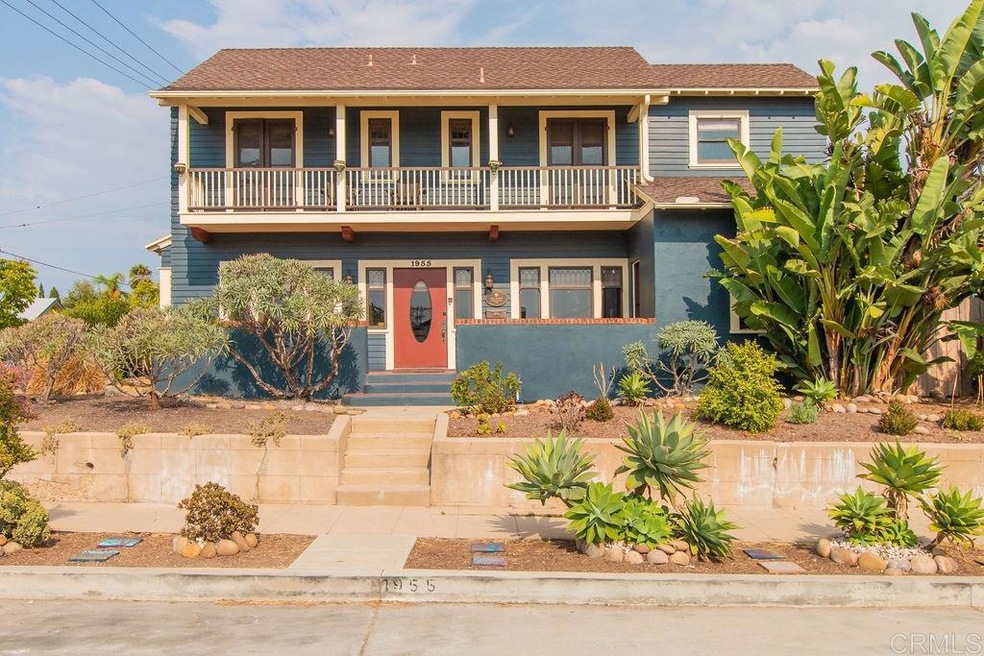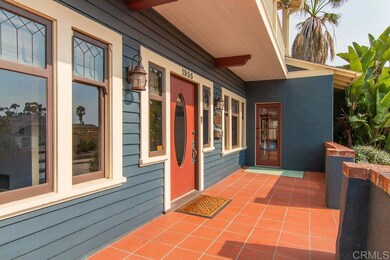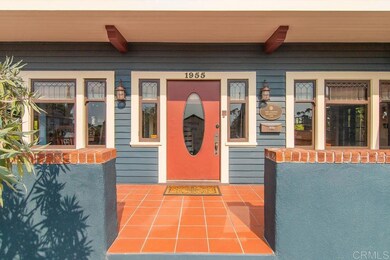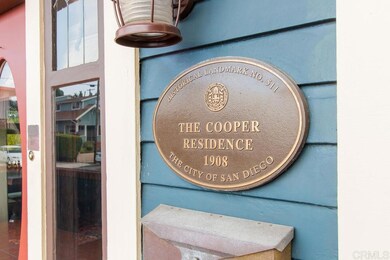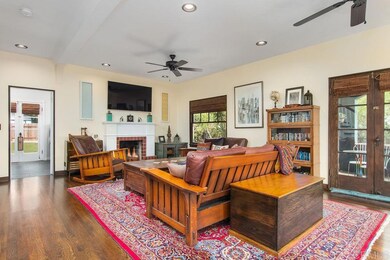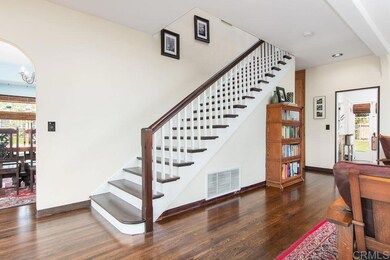
1955 Edgemont St San Diego, CA 92102
South Park NeighborhoodEstimated Value: $1,591,000 - $2,113,000
Highlights
- Panoramic View
- 0.23 Acre Lot
- Wood Flooring
- Updated Kitchen
- Craftsman Architecture
- Bonus Room
About This Home
As of October 2020Looking for a Unicorn? Mills Act in place on a 10k+sf lot, fully remodeled. Homes like this one don't come around often. Room to house a crowd with enough left for dedicated work/school space, not to mention your own private park when the workday is done. Lovingly restored, from expanding and remodeling the kitchen, all new bathrooms plus mud/laundry room, paint, plaster, new HVAC, plumbing, electric, exterior paint, artificial turf in the back yard. All this within walking/biking distance of EVERYTHING. [Supplement]: Historic Designation and Mills Act in place for considerable property tax savings. 2019 taxes are $3,191.42. At 10,023sf, the lot is nearly twice the size of most in the area. Upstairs balcony has peek-a-boo views of downtown and the bay. Attic Storage spans entire footprint of house. Home also has a basement, both attic and basement are accessible from inside of home. 2016/2017 Upgrades include; Repaired, refinished and matched all hardwood flooring throughout home. Complete rewire with LED recessed lighting throughout. Complete repipe of entire house with copper piping.New HVAC with Nest thermostats. Remodeled all bathrooms completely, featuring Kohler tubs, Toto and American Standard toilets, added shower to downstairs bath.Remodeled mudroom/laundry room with utility sink. Fully remodeled kitchen with soapstone countertops and sink, custom cabinetry, island with seating and new appliances. Expanded doorway to dining room to create better flow. Custom bamboo shades on all windows create privacy and help with energy efficiency. Completely re-plastered and repainted interior. Expanded living room to create a more open floorpan. Expanded master bedroom closet with storage. Artificial turf installed in yard. 2018 Improvements; Exterior painted with CoolWall paint with lifetime warranty.
Last Listed By
Kim Hawley
Compass License #01776106 Listed on: 08/24/2020

Home Details
Home Type
- Single Family
Est. Annual Taxes
- $4,035
Year Built
- Built in 1908
Lot Details
- 10,023 Sq Ft Lot
- Property fronts an alley
- Corner Lot
- Level Lot
Parking
- On-Street Parking
Home Design
- Craftsman Architecture
- Wood Roof
- Composition Roof
- Wood Siding
- Copper Plumbing
Interior Spaces
- 2,258 Sq Ft Home
- 2-Story Property
- Ceiling Fan
- Fireplace
- Home Office
- Bonus Room
- Storage
- Panoramic Views
- Pull Down Stairs to Attic
- Basement
Kitchen
- Updated Kitchen
- Gas Oven or Range
- Built-In Range
- Dishwasher
- Kitchen Island
- Stone Countertops
- Disposal
Flooring
- Wood
- Tile
Bedrooms and Bathrooms
- 5 Bedrooms
- 3 Full Bathrooms
- Low Flow Toliet
- Soaking Tub
- Walk-in Shower
- Low Flow Shower
Laundry
- Laundry Room
- Dryer
Outdoor Features
- Balcony
- Covered patio or porch
- Fire Pit
Utilities
- Forced Air Heating and Cooling System
- Heating System Uses Natural Gas
- Gas Water Heater
Listing and Financial Details
- Assessor Parcel Number 5392420100
Ownership History
Purchase Details
Home Financials for this Owner
Home Financials are based on the most recent Mortgage that was taken out on this home.Purchase Details
Home Financials for this Owner
Home Financials are based on the most recent Mortgage that was taken out on this home.Purchase Details
Home Financials for this Owner
Home Financials are based on the most recent Mortgage that was taken out on this home.Purchase Details
Home Financials for this Owner
Home Financials are based on the most recent Mortgage that was taken out on this home.Purchase Details
Home Financials for this Owner
Home Financials are based on the most recent Mortgage that was taken out on this home.Purchase Details
Home Financials for this Owner
Home Financials are based on the most recent Mortgage that was taken out on this home.Purchase Details
Purchase Details
Purchase Details
Similar Homes in San Diego, CA
Home Values in the Area
Average Home Value in this Area
Purchase History
| Date | Buyer | Sale Price | Title Company |
|---|---|---|---|
| Cherevichnaya Sakrison J | $1,500,000 | Fidelity Natl Ttl San Diego | |
| Dameron Timothy Seth | $950,000 | Title 365 | |
| Okeefe Scott E | $899,000 | Chicago Title Co | |
| Smith John Garvin | $293,000 | Chicago Title Co | |
| Horby Robert S | -- | -- | |
| Horby Robert S | $42,500 | United Title Company | |
| -- | $259,000 | -- | |
| -- | $233,000 | -- | |
| -- | $200,000 | -- |
Mortgage History
| Date | Status | Borrower | Loan Amount |
|---|---|---|---|
| Open | 2018 Sakrison Family Revocable | $400,000 | |
| Open | Cherevichnaya Sakrison J | $1,125,000 | |
| Previous Owner | Dameron Timothy Seth | $1,080,000 | |
| Previous Owner | Dameron Timothy Seth | $274,155 | |
| Previous Owner | Dameron Timothy Seth | $580,750 | |
| Previous Owner | Okeefe Scott E | $786,250 | |
| Previous Owner | Okeefe Scott E | $50,000 | |
| Previous Owner | Okeefe Scott E | $750,000 | |
| Previous Owner | Smith John Garvin | $58,600 | |
| Previous Owner | Smith John Garvin | $234,400 | |
| Previous Owner | Horby Robert S | $184,000 | |
| Previous Owner | Horby Robert S | $188,000 |
Property History
| Date | Event | Price | Change | Sq Ft Price |
|---|---|---|---|---|
| 10/27/2020 10/27/20 | Sold | $1,500,000 | -3.2% | $664 / Sq Ft |
| 09/19/2020 09/19/20 | Pending | -- | -- | -- |
| 08/24/2020 08/24/20 | For Sale | $1,549,900 | +63.1% | $686 / Sq Ft |
| 09/30/2016 09/30/16 | Sold | $950,000 | -2.6% | $401 / Sq Ft |
| 08/11/2016 08/11/16 | Pending | -- | -- | -- |
| 08/08/2016 08/08/16 | For Sale | $975,000 | -- | $412 / Sq Ft |
Tax History Compared to Growth
Tax History
| Year | Tax Paid | Tax Assessment Tax Assessment Total Assessment is a certain percentage of the fair market value that is determined by local assessors to be the total taxable value of land and additions on the property. | Land | Improvement |
|---|---|---|---|---|
| 2024 | $4,035 | $325,712 | $195,427 | $130,285 |
| 2023 | $4,118 | $319,832 | $191,899 | $127,933 |
| 2022 | $3,923 | $293,960 | $176,376 | $117,584 |
| 2021 | $3,655 | $293,960 | $176,376 | $117,584 |
| 2020 | $3,179 | $255,793 | $140,686 | $115,107 |
| 2019 | $3,191 | $256,380 | $141,009 | $115,371 |
| 2018 | $10,661 | $248,050 | $136,427 | $111,623 |
| 2017 | $5,553 | $254,106 | $139,758 | $114,348 |
| 2016 | $2,694 | $226,928 | $124,810 | $102,118 |
| 2015 | $2,694 | $226,833 | $124,758 | $102,075 |
| 2014 | $2,769 | $232,251 | $127,738 | $104,513 |
Agents Affiliated with this Home
-

Seller's Agent in 2020
Kim Hawley
Compass
(619) 890-3447
3 in this area
63 Total Sales
-
Ron Oster

Seller's Agent in 2016
Ron Oster
Coldwell Banker West
(619) 807-5333
2 in this area
17 Total Sales
Map
Source: California Regional Multiple Listing Service (CRMLS)
MLS Number: 200040933
APN: 539-242-01
- 1955 Edgemont St
- 1943 Edgemont St
- 1941 Edgemont St Unit 43
- 1958 Edgemont St
- 1942 Edgemont St
- 3152 Grape St
- 1929 Edgemont St
- 1950 32nd St
- 3160 Grape St
- 3144 Grape St
- 3136 Grape St Unit 40
- 1942 32nd St
- 1944 32nd St
- 1940 32nd St
- 3121 Grape St
- 1934-36 Edgemont St
- 1934 Edgemont St Unit 36
- 3166 Grape St Unit 68
- 3138 Grape St
- 1921 Edgemont St
