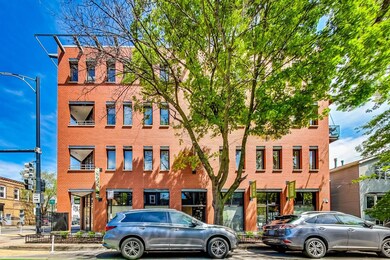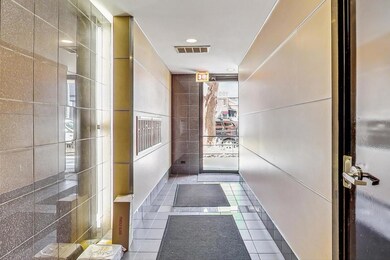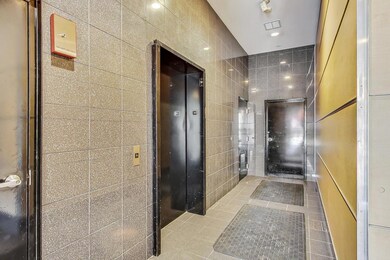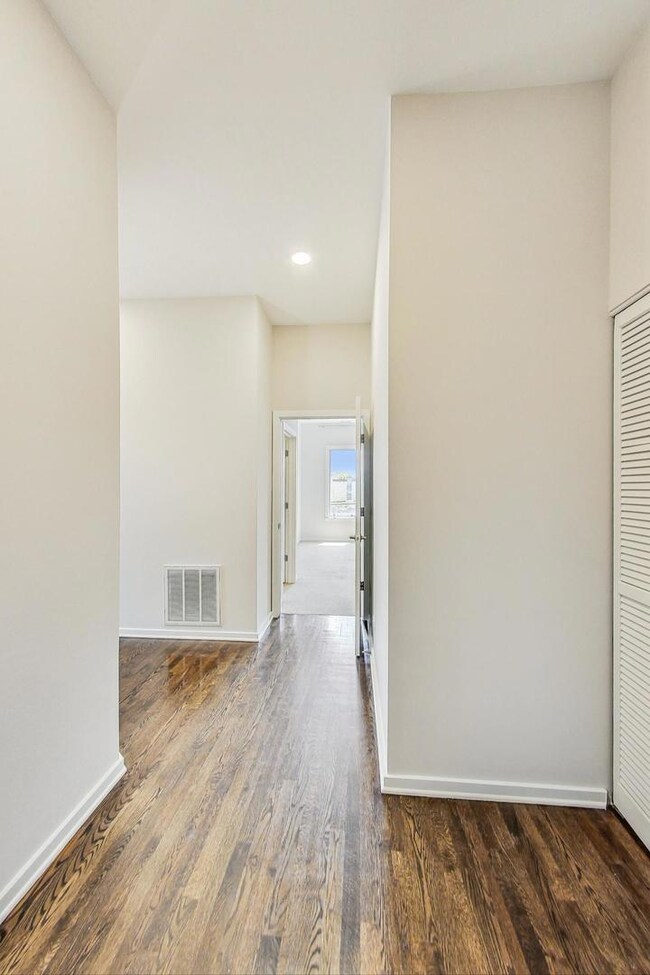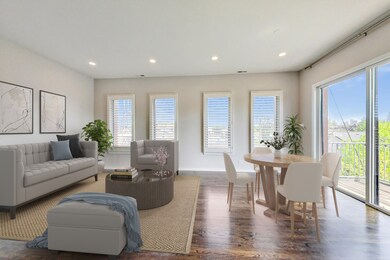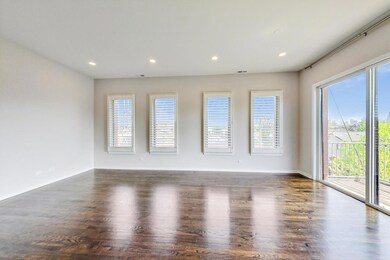
1955 N Leavitt St Unit 3D Chicago, IL 60647
Bucktown NeighborhoodHighlights
- Rooftop Deck
- Wood Flooring
- End Unit
- Lock-and-Leave Community
- Whirlpool Bathtub
- 3-minute walk to Ehrler (William) Park
About This Home
As of June 2024Get ready to fall in LOVE! Sun Drenched 2 Bed / 2 Bath CORNER unit with 10 ft ceilings, unobstructed SE Views in walk to everything BUCKTOWN location! Intimate 4 story, boutique ELEVATOR building, self managed, with healthy reserves. You'll love how blindingly bright this split floor plan, as well as appreciate all the recent updates including brand new 2nd bath, recessed lighting, entire home has a fresh new color palette, kitchen cabinets refreshed, newer appliances, master bath has new vanity & fixtures & the private deck freshly stained. Beautiful walnut stained hdwd floors. Entire wall of east facing oversized windows with sleek plantation shutters, PRIV DECK located off main living space ( not a bedroom!) Gas fireplace with new marble surround is flanked by floor to ceiling cabinets & shelving. Sizable, bright bedrooms with ample closet space. The icing on the cake: Attached GARAGE & PRIVATE BALCONY + Shared Roof Top Deck Space with stunning skyline views. Foodies and pub/craft cocktail lovers will appreciate the short walk to everything Bucktown has to offer along Milwaukee, Damen, North Ave & Armitage. Close proximity to the 606 trail, Blue Line, cafes & coffee shops! Such a fabulous place to call home in one of Chicago's PREMIER neighborhoods! Come live your BEST LIFE @ 1955 N. Leavitt
Last Agent to Sell the Property
@properties Christie's International Real Estate License #475127599 Listed on: 06/06/2024

Property Details
Home Type
- Condominium
Est. Annual Taxes
- $10,486
Year Built
- Built in 2000
Lot Details
- End Unit
HOA Fees
- $318 Monthly HOA Fees
Parking
- 1 Car Attached Garage
- Garage Door Opener
- Off Alley Driveway
- Parking Included in Price
Home Design
- Brick Exterior Construction
- Asphalt Roof
- Concrete Perimeter Foundation
Interior Spaces
- 4-Story Property
- Gas Log Fireplace
- Shutters
- Entrance Foyer
- Living Room with Fireplace
- Combination Dining and Living Room
- Storage Room
- Wood Flooring
Kitchen
- Range
- Microwave
- Dishwasher
- Stainless Steel Appliances
- Disposal
Bedrooms and Bathrooms
- 2 Bedrooms
- 2 Potential Bedrooms
- Walk-In Closet
- 2 Full Bathrooms
- Whirlpool Bathtub
Laundry
- Laundry closet
- Dryer
- Washer
Home Security
Outdoor Features
- Balcony
- Rooftop Deck
Schools
- Pulaski International Elementary And Middle School
Utilities
- Forced Air Heating and Cooling System
- Humidifier
- Heating System Uses Natural Gas
- Cable TV Available
Community Details
Overview
- Association fees include water, parking, insurance, exterior maintenance, scavenger
- 11 Units
- President Association, Phone Number (312) 555-1212
- Mid-Rise Condominium
- Lock-and-Leave Community
Amenities
- Sundeck
- Community Storage Space
- Elevator
Recreation
- Bike Trail
Pet Policy
- Pets up to 99 lbs
- Dogs and Cats Allowed
Security
- Storm Screens
- Carbon Monoxide Detectors
Ownership History
Purchase Details
Home Financials for this Owner
Home Financials are based on the most recent Mortgage that was taken out on this home.Purchase Details
Home Financials for this Owner
Home Financials are based on the most recent Mortgage that was taken out on this home.Purchase Details
Home Financials for this Owner
Home Financials are based on the most recent Mortgage that was taken out on this home.Purchase Details
Purchase Details
Home Financials for this Owner
Home Financials are based on the most recent Mortgage that was taken out on this home.Similar Homes in Chicago, IL
Home Values in the Area
Average Home Value in this Area
Purchase History
| Date | Type | Sale Price | Title Company |
|---|---|---|---|
| Warranty Deed | $530,000 | None Listed On Document | |
| Warranty Deed | $452,500 | Provident Title | |
| Warranty Deed | $337,000 | Fidelity National Title | |
| Warranty Deed | $335,000 | -- | |
| Warranty Deed | $290,000 | -- |
Mortgage History
| Date | Status | Loan Amount | Loan Type |
|---|---|---|---|
| Open | $424,000 | New Conventional | |
| Previous Owner | $213,000 | New Conventional | |
| Previous Owner | $250,000 | New Conventional | |
| Previous Owner | $307,000 | New Conventional | |
| Previous Owner | $361,800 | New Conventional | |
| Previous Owner | $269,600 | New Conventional | |
| Previous Owner | $253,670 | Unknown | |
| Previous Owner | $252,700 | Balloon |
Property History
| Date | Event | Price | Change | Sq Ft Price |
|---|---|---|---|---|
| 06/14/2024 06/14/24 | Sold | $530,000 | 0.0% | -- |
| 06/06/2024 06/06/24 | Pending | -- | -- | -- |
| 06/06/2024 06/06/24 | For Sale | $530,000 | +17.2% | -- |
| 10/25/2018 10/25/18 | Sold | $452,250 | -1.5% | $325 / Sq Ft |
| 09/15/2018 09/15/18 | Pending | -- | -- | -- |
| 09/05/2018 09/05/18 | Price Changed | $459,000 | -1.3% | $330 / Sq Ft |
| 08/13/2018 08/13/18 | For Sale | $465,000 | +38.0% | $335 / Sq Ft |
| 07/23/2012 07/23/12 | Sold | $337,000 | -3.7% | -- |
| 05/19/2012 05/19/12 | Pending | -- | -- | -- |
| 05/10/2012 05/10/12 | For Sale | $349,900 | -- | -- |
Tax History Compared to Growth
Tax History
| Year | Tax Paid | Tax Assessment Tax Assessment Total Assessment is a certain percentage of the fair market value that is determined by local assessors to be the total taxable value of land and additions on the property. | Land | Improvement |
|---|---|---|---|---|
| 2024 | $10,487 | $47,491 | $4,212 | $43,279 |
| 2023 | $10,487 | $50,814 | $2,203 | $48,611 |
| 2022 | $10,487 | $50,814 | $2,203 | $48,611 |
| 2021 | $10,252 | $50,813 | $2,202 | $48,611 |
| 2020 | $8,968 | $40,110 | $2,202 | $37,908 |
| 2019 | $8,822 | $43,749 | $2,202 | $41,547 |
| 2018 | $7,963 | $43,749 | $2,202 | $41,547 |
| 2017 | $6,833 | $35,119 | $1,936 | $33,183 |
| 2016 | $6,534 | $35,119 | $1,936 | $33,183 |
| 2015 | $6,435 | $35,119 | $1,936 | $33,183 |
| 2014 | $6,275 | $33,818 | $1,718 | $32,100 |
| 2013 | $6,151 | $33,818 | $1,718 | $32,100 |
Agents Affiliated with this Home
-
Nancy Gaspadarek

Seller's Agent in 2024
Nancy Gaspadarek
@ Properties
(773) 259-9353
3 in this area
65 Total Sales
-
Lisa Kalous

Buyer's Agent in 2024
Lisa Kalous
Compass
(312) 931-7185
1 in this area
169 Total Sales
-
Paul Ragi

Seller's Agent in 2018
Paul Ragi
@ Properties
(312) 953-0786
80 Total Sales
-

Seller's Agent in 2012
Michael Kreuser
Dream Town Realty
-
Bonnie Tripton

Buyer's Agent in 2012
Bonnie Tripton
@ Properties
(773) 896-5628
1 in this area
86 Total Sales
Map
Source: Midwest Real Estate Data (MRED)
MLS Number: 12049966
APN: 14-31-304-046-1007
- 2232 W Homer St
- 2021 N Leavitt St Unit G
- 1854 N Wilmot Ave
- 1858 N Wilmot Ave
- 2147 W Churchill St Unit 202
- 1804 N Leavitt St
- 1945 N Wilmot Ave Unit 3
- 2013 W Cortland St
- 2140 W Charleston St
- 1948 N Damen Ave
- 1825 N Winnebago Ave Unit 404
- 1927 N Milwaukee Ave Unit 202
- 2300 W Bloomingdale Ave Unit P-3
- 2300 W Bloomingdale Ave Unit P-4
- 2233 W Shakespeare Ave Unit 1F
- 2050 W Willow St Unit E
- 1931 N Damen Ave Unit 2N
- 2044 N Damen Ave Unit 2
- 2134 W Shakespeare Ave
- 2310 W Saint Paul Ave Unit PB-4A

