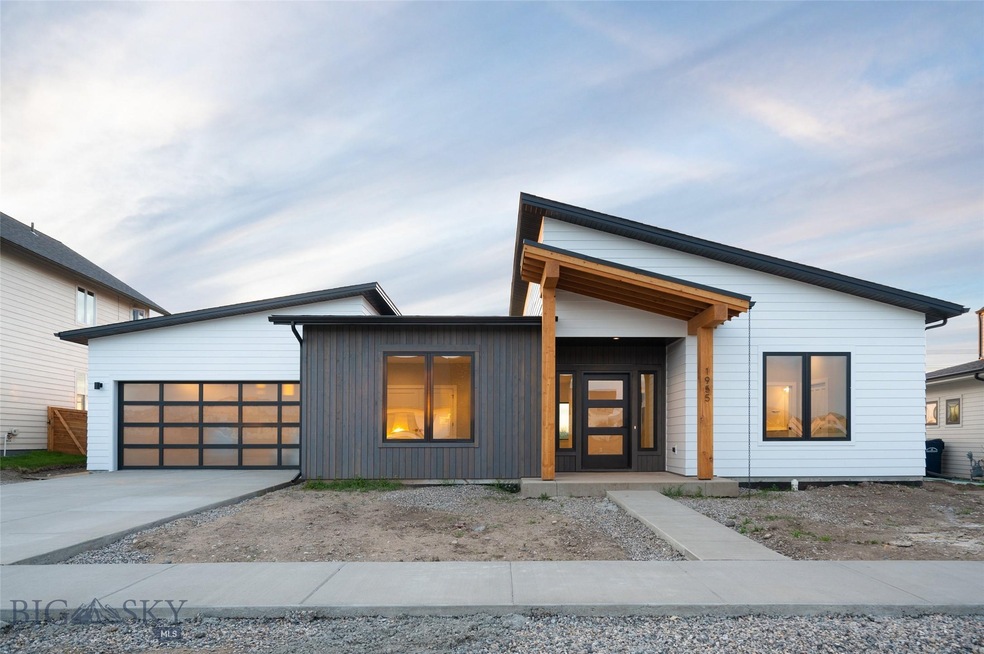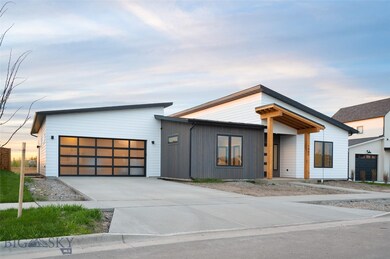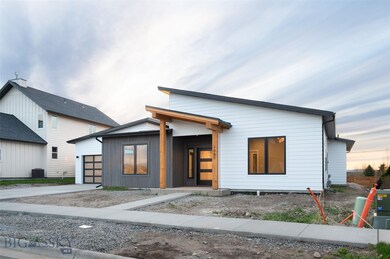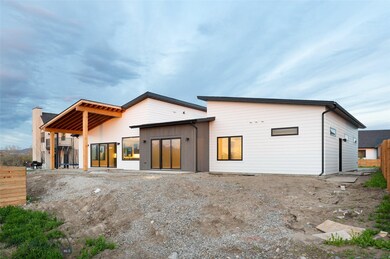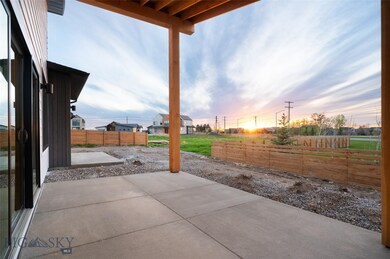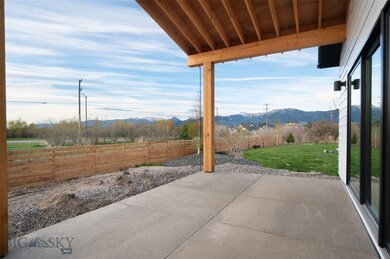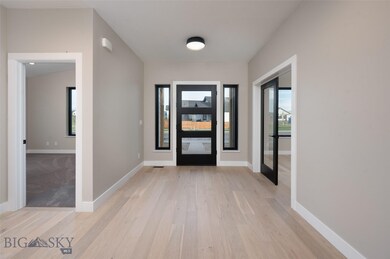
1955 Ryun Sun Way Bozeman, MT 59718
Valley West NeighborhoodHighlights
- New Construction
- Mountain View
- Wood Flooring
- Chief Joseph Middle School Rated A-
- Vaulted Ceiling
- Lawn
About This Home
As of June 2021ONE LEVEL LIVING- Modern Ranch, spacious & open with vaulted ceilings in main living area and master bedroom. “Great Room’ design where the kitchen over looks the dining area and living room. 2 large picture windows with extraordinary views. Kitchen includes: soft close Flat face cabinets with quartz countertops and large waterfall island, and is enhanced with Stainless Steel Appliances. The gas fireplace is a beautiful focal point and creates a very homey environment with a walk-out covered patio off the living room. Complete Master suite boasts: a large vaulted master bedroom, with walkout access to patio, walk in closet and the large bathroom has a floating double vanity, free standing large soaker tub, tiled shower with lighted niche & large walk in closet. 2,574 sq ft of a very well thought out design. The garage is an oversized tandem garage, that could park 3 vehicles, storage space or a great shop area. The yard will be fully landscaped including underground sprinklers.
Last Agent to Sell the Property
Restige Real Estate License #BRO-90036 Listed on: 05/14/2021
Home Details
Home Type
- Single Family
Est. Annual Taxes
- $770
Year Built
- Built in 2021 | New Construction
Lot Details
- 8,712 Sq Ft Lot
- Partially Fenced Property
- Landscaped
- Sprinkler System
- Lawn
- Zoning described as R1 - Residential Single-Household Low Density
HOA Fees
- $4 Monthly HOA Fees
Parking
- 3 Car Garage
- Tandem Parking
Home Design
- Asphalt Roof
- Wood Siding
- Hardboard
Interior Spaces
- 2,574 Sq Ft Home
- 1-Story Property
- Vaulted Ceiling
- Ceiling Fan
- Gas Fireplace
- Wood Flooring
- Mountain Views
Kitchen
- Range
- Microwave
- Dishwasher
Bedrooms and Bathrooms
- 4 Bedrooms
- Walk-In Closet
Home Security
- Security Lights
- Fire and Smoke Detector
Outdoor Features
- Covered patio or porch
Utilities
- Forced Air Heating System
- Heating System Uses Natural Gas
- Phone Available
Listing and Financial Details
- Assessor Parcel Number RGG81506
Community Details
Overview
- Association fees include road maintenance
- Built by J & K Contractors
- Flanders Mill Subdivision
Recreation
- Community Playground
- Park
- Trails
Ownership History
Purchase Details
Home Financials for this Owner
Home Financials are based on the most recent Mortgage that was taken out on this home.Purchase Details
Home Financials for this Owner
Home Financials are based on the most recent Mortgage that was taken out on this home.Purchase Details
Home Financials for this Owner
Home Financials are based on the most recent Mortgage that was taken out on this home.Similar Homes in Bozeman, MT
Home Values in the Area
Average Home Value in this Area
Purchase History
| Date | Type | Sale Price | Title Company |
|---|---|---|---|
| Warranty Deed | -- | Security Title Co | |
| Interfamily Deed Transfer | -- | None Available | |
| Warranty Deed | -- | Security Title Co |
Mortgage History
| Date | Status | Loan Amount | Loan Type |
|---|---|---|---|
| Open | $819,000 | New Conventional | |
| Previous Owner | $462,707 | Construction | |
| Previous Owner | $150,000 | New Conventional |
Property History
| Date | Event | Price | Change | Sq Ft Price |
|---|---|---|---|---|
| 06/04/2025 06/04/25 | Pending | -- | -- | -- |
| 05/21/2025 05/21/25 | For Sale | $1,030,000 | +17.7% | $400 / Sq Ft |
| 06/25/2021 06/25/21 | Sold | -- | -- | -- |
| 05/26/2021 05/26/21 | Pending | -- | -- | -- |
| 05/14/2021 05/14/21 | For Sale | $874,800 | -- | $340 / Sq Ft |
Tax History Compared to Growth
Tax History
| Year | Tax Paid | Tax Assessment Tax Assessment Total Assessment is a certain percentage of the fair market value that is determined by local assessors to be the total taxable value of land and additions on the property. | Land | Improvement |
|---|---|---|---|---|
| 2024 | $6,499 | $976,300 | $0 | $0 |
| 2023 | $6,285 | $976,300 | $0 | $0 |
| 2022 | $4,545 | $592,700 | $0 | $0 |
| 2021 | $1,163 | $137,492 | $0 | $0 |
| 2020 | $770 | $90,323 | $0 | $0 |
| 2019 | $5 | $10 | $0 | $0 |
Agents Affiliated with this Home
-
James Blackburn

Seller's Agent in 2025
James Blackburn
Altitude Real Estate, LLC
(406) 600-1393
1 in this area
34 Total Sales
-
Jeff Eshbaugh

Seller Co-Listing Agent in 2025
Jeff Eshbaugh
Altitude Real Estate, LLC
(406) 581-9251
36 Total Sales
-
Sunshine Fievet
S
Seller's Agent in 2021
Sunshine Fievet
Restige Real Estate
(406) 600-6035
1 in this area
31 Total Sales
Map
Source: Big Sky Country MLS
MLS Number: 357706
APN: 06-0798-03-2-07-04-0000
- 1792 Windrow Dr
- 1991 Ryun Sun Way
- 4222 Forage Dr
- 4555 Baxter Ln
- 1650 Windrow Dr
- 1325 Ryun Sun Way
- 4154 Clydesdale Ct
- 1628 Windrow Dr
- 1610 Windrow Dr
- 3885 Equestrian Ln
- 2418 Lasso Ave
- 2236 Gallatin Green Blvd
- 1510 Windrow Dr
- 1492 Windrow Dr
- 2465 Lasso Ave
- 2430 Ferguson Ave
- TBD Baxter Ln
- 1460 Windrow Dr
- 2464 Ferguson Ave
- 3792 Trakker Trail
