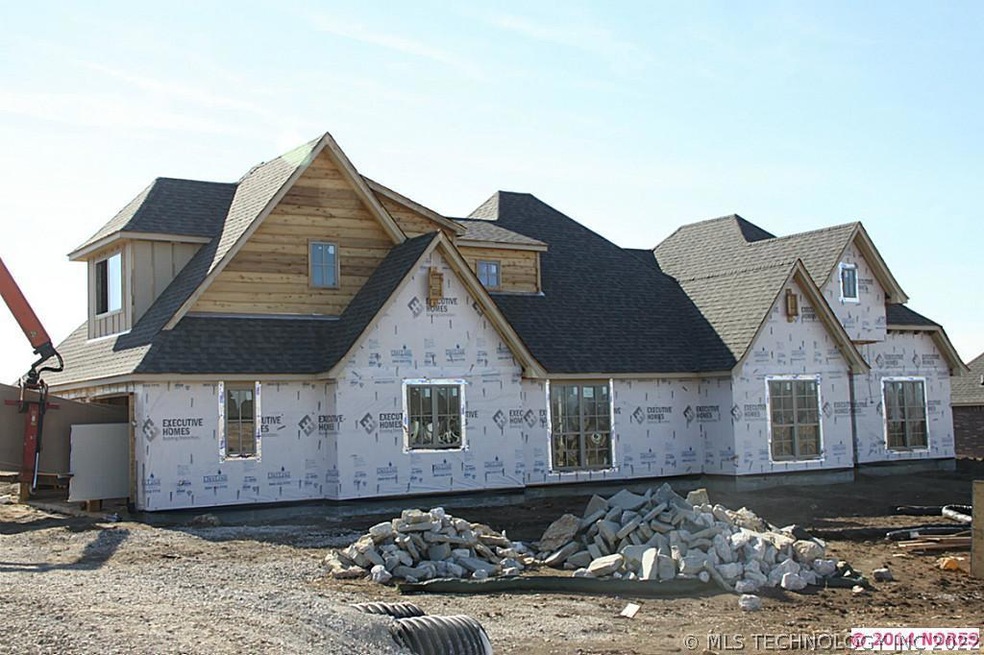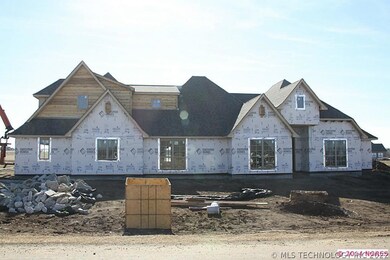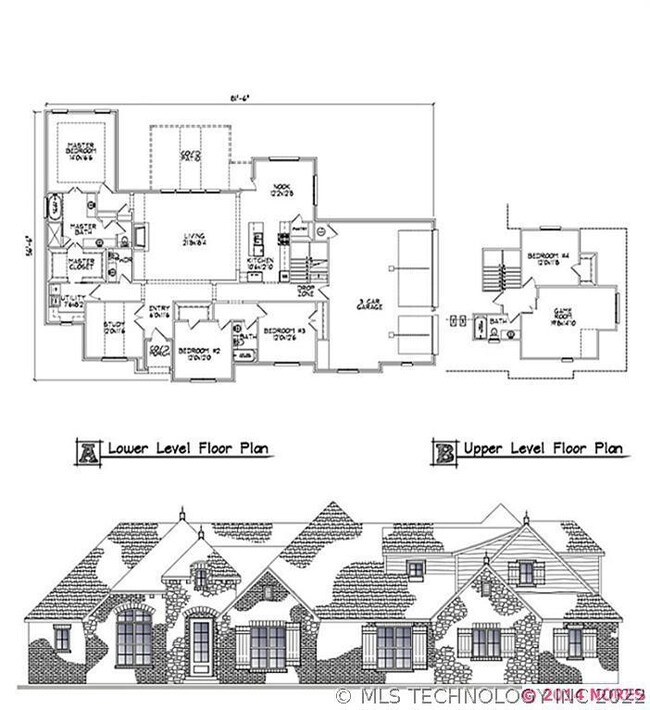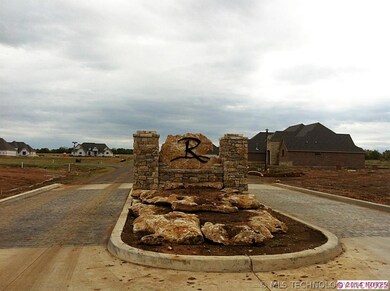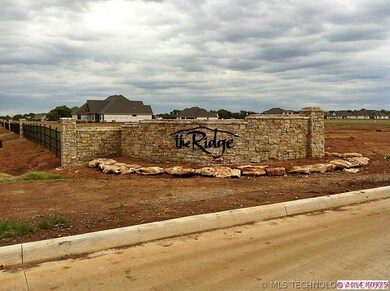
19562 E 70th St N Owasso, OK 74055
Highlights
- Vaulted Ceiling
- Attic
- Four Sided Brick Exterior Elevation
- Stone Canyon Elementary School Rated A-
- Attached Garage
- Ceiling Fan
About This Home
As of March 2024Under Construction in The Ridge. Two level 2946 plan. 3 beds, 2.5 baths, dining, & study dwn + bed, full bath, & game up. Side entry garage. Distinctive Designer Finishes-Exotic Granite, Handscraped Hardwoods, Travertine Tile, & more! Energy Efficient
Last Agent to Sell the Property
Sheffield Realty License #154601 Listed on: 11/11/2013
Home Details
Home Type
- Single Family
Est. Annual Taxes
- $5,779
Year Built
- Built in 2013 | Under Construction
Lot Details
- 0.5 Acre Lot
Home Design
- Foam Insulation
- Four Sided Brick Exterior Elevation
- Stone Exterior Construction
Interior Spaces
- Wired For Data
- Vaulted Ceiling
- Ceiling Fan
- Insulated Windows
- Insulated Doors
- Fire and Smoke Detector
- Attic
Kitchen
- Built-In Oven
- Free-Standing Range
Bedrooms and Bathrooms
- 4 Bedrooms
Parking
- Attached Garage
- Side or Rear Entrance to Parking
Outdoor Features
- Exterior Lighting
- Rain Gutters
Schools
- Owasso High School
Utilities
- Heating System Uses Gas
- Aerobic Septic System
- Cable TV Available
Ownership History
Purchase Details
Home Financials for this Owner
Home Financials are based on the most recent Mortgage that was taken out on this home.Purchase Details
Home Financials for this Owner
Home Financials are based on the most recent Mortgage that was taken out on this home.Purchase Details
Home Financials for this Owner
Home Financials are based on the most recent Mortgage that was taken out on this home.Purchase Details
Home Financials for this Owner
Home Financials are based on the most recent Mortgage that was taken out on this home.Purchase Details
Similar Homes in Owasso, OK
Home Values in the Area
Average Home Value in this Area
Purchase History
| Date | Type | Sale Price | Title Company |
|---|---|---|---|
| Warranty Deed | $570,000 | Apex Title | |
| Special Warranty Deed | $385,000 | Apex Title & Closing Svc Llc | |
| Warranty Deed | $385,000 | Apex Title & Closing Svc Llc | |
| Warranty Deed | $360,000 | -- | |
| Warranty Deed | -- | -- |
Mortgage History
| Date | Status | Loan Amount | Loan Type |
|---|---|---|---|
| Open | $639,405 | New Conventional | |
| Previous Owner | $360,894 | New Conventional | |
| Previous Owner | $365,750 | New Conventional |
Property History
| Date | Event | Price | Change | Sq Ft Price |
|---|---|---|---|---|
| 03/28/2024 03/28/24 | Sold | $570,000 | 0.0% | $192 / Sq Ft |
| 02/05/2024 02/05/24 | Pending | -- | -- | -- |
| 01/26/2024 01/26/24 | For Sale | $570,000 | 0.0% | $192 / Sq Ft |
| 01/23/2024 01/23/24 | Pending | -- | -- | -- |
| 01/05/2024 01/05/24 | Price Changed | $570,000 | -1.7% | $192 / Sq Ft |
| 11/27/2023 11/27/23 | For Sale | $580,000 | +50.6% | $195 / Sq Ft |
| 05/24/2019 05/24/19 | Sold | $385,000 | -1.3% | $129 / Sq Ft |
| 03/27/2019 03/27/19 | Pending | -- | -- | -- |
| 03/27/2019 03/27/19 | For Sale | $389,900 | +8.3% | $131 / Sq Ft |
| 06/06/2014 06/06/14 | Sold | $360,000 | +7.1% | $122 / Sq Ft |
| 11/11/2013 11/11/13 | Pending | -- | -- | -- |
| 11/11/2013 11/11/13 | For Sale | $336,000 | -- | $114 / Sq Ft |
Tax History Compared to Growth
Tax History
| Year | Tax Paid | Tax Assessment Tax Assessment Total Assessment is a certain percentage of the fair market value that is determined by local assessors to be the total taxable value of land and additions on the property. | Land | Improvement |
|---|---|---|---|---|
| 2024 | $5,779 | $52,364 | $7,210 | $45,154 |
| 2023 | $5,779 | $49,871 | $6,717 | $43,154 |
| 2022 | $5,331 | $47,496 | $6,270 | $41,226 |
| 2021 | $5,022 | $45,234 | $6,270 | $38,964 |
| 2020 | $4,726 | $42,615 | $6,270 | $36,345 |
| 2019 | $4,527 | $41,670 | $6,270 | $35,400 |
| 2018 | $4,450 | $42,317 | $6,270 | $36,047 |
| 2017 | $4,453 | $41,970 | $6,270 | $35,700 |
| 2016 | $4,342 | $40,916 | $6,270 | $34,646 |
| 2015 | $4,290 | $40,003 | $6,600 | $33,403 |
| 2014 | $118 | $1,075 | $1,075 | $0 |
Agents Affiliated with this Home
-
Lisa Dark
L
Seller's Agent in 2024
Lisa Dark
Chinowth & Cohen
(918) 392-9990
5 Total Sales
-
Erin Catron

Buyer's Agent in 2024
Erin Catron
Erin Catron & Company, LLC
(918) 800-9915
1,844 Total Sales
-
Alice Slemp

Seller's Agent in 2019
Alice Slemp
Coldwell Banker Select
(918) 260-3735
370 Total Sales
-
Tara Hargrove

Buyer's Agent in 2019
Tara Hargrove
Keller Williams Premier
(918) 283-2252
101 Total Sales
-
Allison Sheffield

Seller's Agent in 2014
Allison Sheffield
Sheffield Realty
(918) 951-7000
212 Total Sales
Map
Source: MLS Technology
MLS Number: 1335283
APN: 660095936
- 19672 E 69th St N
- 19440 E 69th St N
- 6922 Hackberry Ridge
- 7161 Hackberry Ridge
- 7313 N 199th Ave E
- 6717 Hummingbird Ct
- 7211 Hawthorne Ln
- 20025 E 72nd St N
- 6750 Hummingbird Ct
- 6914 N Garden Stone Ln
- 6940 N Garden Stone Ln
- 6431 S Ridgeview
- 18805 Crooked Oak Dr
- 7147 Hidden Acre Trail
- 7311 N 202nd Ave E
- 6340 N Twin Creeks Dr
- 7061 N Scissortail Ct
- 6837 N Wilderness Trail
- 18923 E Red Fox Trail
- 6110 N Creekwood Dr
