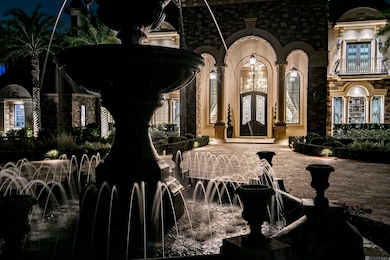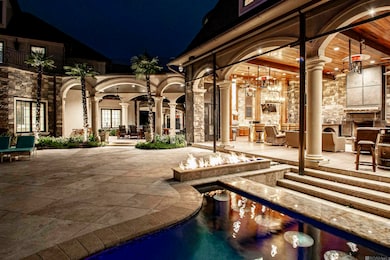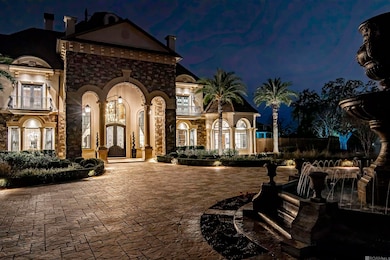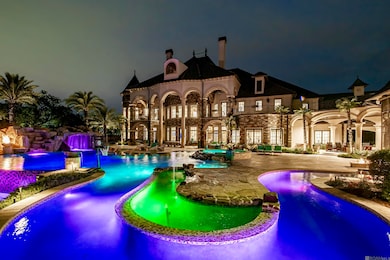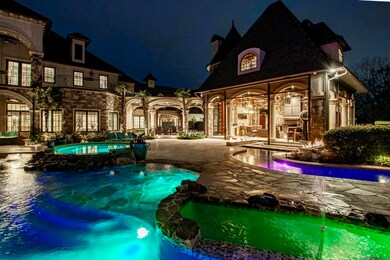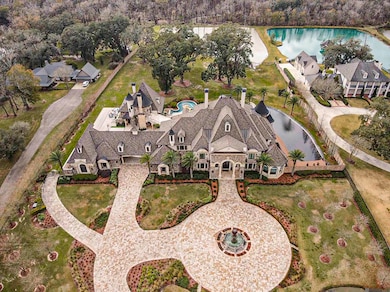
19566 Perkins Rd E Baton Rouge, LA 70810
Highland Lakes NeighborhoodEstimated payment $74,745/month
Highlights
- Lake Front
- Cabana
- Sitting Area In Primary Bedroom
- Guest House
- Sauna
- 6 Acre Lot
About This Home
Private Luxury Compound–Over 22,000 Sq. Ft. of Unparalleled Elegance, A rare opportunity to own one of Baton Rouge’s most extraordinary residences, this gated estate is set on 6 private acres featuring towering Live Oaks, a koi pond, and a stocked 1.4-acre pond. A winding drive flanked with grand fountains welcomes you, setting the tone for the architectural excellence within. The two-story foyer makes a striking first impression, featuring a grand double curved staircase and soaring ceilings. Just beyond, the formal living room is crowned by a hand-painted dome masterpiece, a true statement of artistry and elegance. The main residence offers 5 generously sized bedrooms, each with its own full bath and walk-in closet, ensuring comfort and privacy. Designed for entertaining on a grand scale, the estate features a game room with a Brunswick two-lane bowling alley, a private home theater, a wine cellar, a beer cooler, and a state-of-the-art Crestron smart home system. An elevator provides seamless access to all levels. The primary suite is a private sanctuary, anchored by a 5,000-gallon double-sided built-in fish tank, offering a mesmerizing view from both the formal living room and the suite. This retreat includes a spacious sitting area, a wet bar, a gym, and a spa-like bath, blending luxury with tranquility. The outdoor experience rivals the finest resorts. A 1,500 sq. ft. pavilion serves as a full outdoor kitchen, living, and dining space, complete with a hibachi grill, pizza oven, high-end appliances, and a grand fireplace. Phantom screens allow for year-round comfort, while the resort-style infinity pool boasts a grotto, rock waterfall with a slide, spa, lazy river & swim up bar, creating an unparalleled outdoor retreat. Perched above the pavilion, a spacious guest retreat provides private accommodations for extended stays. The estate includes dual garages (5 spaces + workshop) connected by a large Port Cochere, grand motor court, and a whole-home generator.
Home Details
Home Type
- Single Family
Est. Annual Taxes
- $66,118
Year Built
- Built in 2017
Lot Details
- 6 Acre Lot
- Lot Dimensions are 286x912x286x918
- Lake Front
- Security Fence
- Wrought Iron Fence
- Oversized Lot
- Rectangular Lot
- Landscaped with Trees
Home Design
- Slab Foundation
- Frame Construction
Interior Spaces
- 13,001 Sq Ft Home
- 2-Story Property
- Elevator
- Wet Bar
- Sound System
- Built-In Features
- Crown Molding
- Beamed Ceilings
- Tray Ceiling
- Cathedral Ceiling
- Wood Burning Stove
- Wood Burning Fireplace
- Decorative Fireplace
- Ventless Fireplace
- Gas Log Fireplace
- Window Treatments
- Sauna
- Water Views
- Washer and Dryer Hookup
Kitchen
- Breakfast Bar
- Double Oven
- Gas Cooktop
- Range Hood
- Microwave
- Dishwasher
- Wine Cooler
- Stainless Steel Appliances
- Disposal
Flooring
- Wood
- Carpet
Bedrooms and Bathrooms
- 5 Bedrooms
- Sitting Area In Primary Bedroom
- Primary Bedroom on Main
- En-Suite Bathroom
- Walk-In Closet
- Dressing Area
- In-Law or Guest Suite
- Double Vanity
- Spa Bath
- Multiple Shower Heads
- Separate Shower
Attic
- Multiple Attics
- Storage In Attic
- Attic Access Panel
Home Security
- Home Security System
- Fire and Smoke Detector
Parking
- 4 Car Attached Garage
- Garage Door Opener
Pool
- Cabana
- Heated In Ground Pool
- Gunite Pool
- Spa
Outdoor Features
- Balcony
- Courtyard
- Deck
- Enclosed patio or porch
- Outdoor Fireplace
- Outdoor Kitchen
- Outdoor Speakers
- Exterior Lighting
- Separate Outdoor Workshop
- Outdoor Grill
- Rain Gutters
Additional Homes
- Guest House
Utilities
- Multiple cooling system units
- Multiple Heating Units
- Whole House Permanent Generator
- Septic Tank
Community Details
- Montan Estates Subdivision
Map
Home Values in the Area
Average Home Value in this Area
Tax History
| Year | Tax Paid | Tax Assessment Tax Assessment Total Assessment is a certain percentage of the fair market value that is determined by local assessors to be the total taxable value of land and additions on the property. | Land | Improvement |
|---|---|---|---|---|
| 2024 | $66,118 | $584,248 | $103,734 | $480,514 |
| 2023 | $66,118 | $521,650 | $92,620 | $429,030 |
| 2022 | $58,552 | $521,650 | $92,620 | $429,030 |
| 2021 | $57,405 | $521,650 | $92,620 | $429,030 |
| 2020 | $57,008 | $521,650 | $92,620 | $429,030 |
| 2019 | $53,911 | $474,230 | $84,200 | $390,030 |
| 2018 | $9,440 | $84,200 | $84,200 | $0 |
| 2017 | $9,440 | $84,200 | $84,200 | $0 |
| 2016 | $9,191 | $84,200 | $84,200 | $0 |
| 2015 | $9,178 | $84,200 | $84,200 | $0 |
| 2014 | $8,260 | $77,500 | $77,500 | $0 |
| 2013 | -- | $77,500 | $77,500 | $0 |
Property History
| Date | Event | Price | Change | Sq Ft Price |
|---|---|---|---|---|
| 01/31/2025 01/31/25 | For Sale | $12,500,000 | -- | $961 / Sq Ft |
Purchase History
| Date | Type | Sale Price | Title Company |
|---|---|---|---|
| Warranty Deed | $842,000 | -- | |
| Warranty Deed | $775,000 | -- |
Mortgage History
| Date | Status | Loan Amount | Loan Type |
|---|---|---|---|
| Open | $50,000,000 | Future Advance Clause Open End Mortgage | |
| Previous Owner | $775,000 | New Conventional |
Similar Homes in Baton Rouge, LA
Source: Greater Baton Rouge Association of REALTORS®
MLS Number: 2025001788
APN: 02605511
- 19344 S Trent Jones Dr
- 18112 Bel Meadow Ave
- 17230 N Lakeway Ave
- 18769 Bienville Ct
- 18867 Bienville Ct
- 18668 Perkins Rd
- 18639 Perkins Rd Unit 42
- 19018 Spyglass Hill Dr
- 18722 Amen Corner Ct
- 19371 Garden Lake Ct
- 19516 Cape Hart Ct
- 18936 Spyglass Hill Dr
- 19027 Spyglass Hill Dr
- 17617 Masters Pointe Ct
- 17627 Masters Pointe Ct
- 19452 Oak Park Ct
- 19421 N Muirfield Cir
- 19411 N Muirfield Cir
- 19420 N Muirfield Cir
- 17835 E Augusta Dr
- 18229 Green Lakes Ct
- 18158 Pinehurst Dr
- 18103 Forest Hills Dr
- 17758 Chasefield Ave
- 17232 Jefferson Hwy
- 18061 Old Jefferson Hwy Unit Rear apartment
- 17361 Lake Iris Ave
- 16333 Columns Way
- 17505 Jefferson Hwy
- 8007 Jefferson Park Dr Unit D
- 17172 Oak Lawn Blvd
- 17172 Oak Lawn Blvd
- 14810 Jefferson Hwy
- 1424 Campden Dr
- 8001 Pine Valley Dr
- 8028 Pine Valley Dr
- 7871 Director Dr
- 14238 Haile Way
- 14123 Spalding Way
- 38159 Willow Lake Ave E

