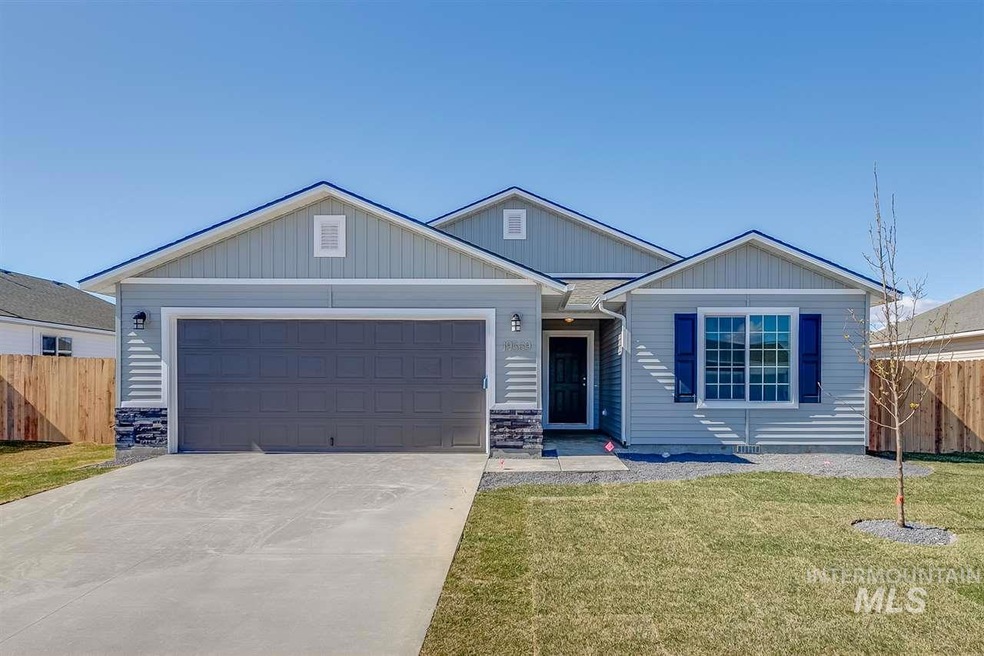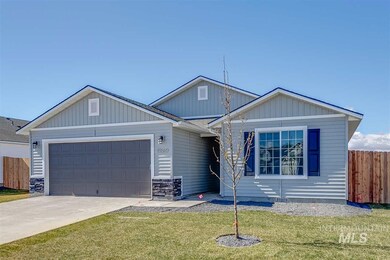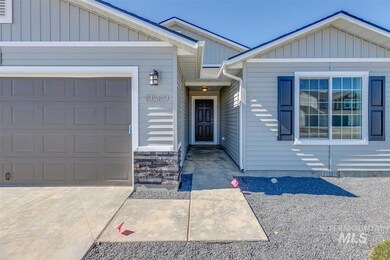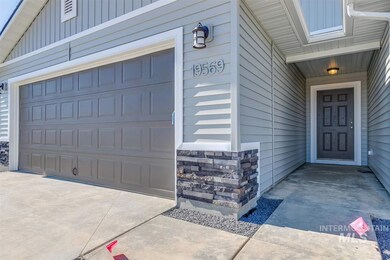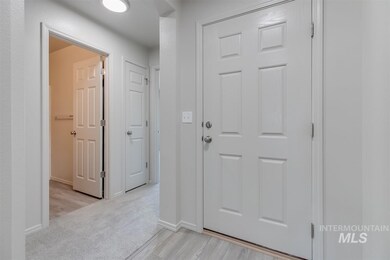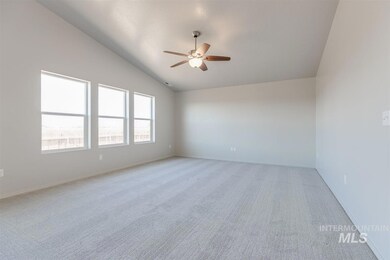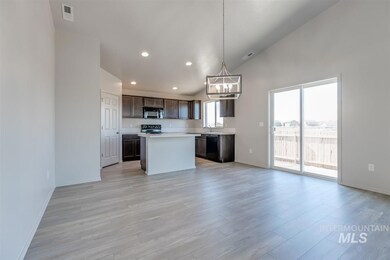
$340,000
- 3 Beds
- 2 Baths
- 1,102 Sq Ft
- 19593 Portsmouth Way
- Caldwell, ID
Charming 3-Bed, 2-Bath Single Level Home in Prime Location! Welcome to this beautifully maintained single level home offering 3 spacious bedrooms and 2 full bathrooms, perfectly situated in a highly desirable neighborhood. Just blocks away from the local elementary school, with easy access to major freeways and convenient shopping, this home blends comfort with unbeatable convenience. Inside
Trini DeMarco Boise Premier Real Estate
