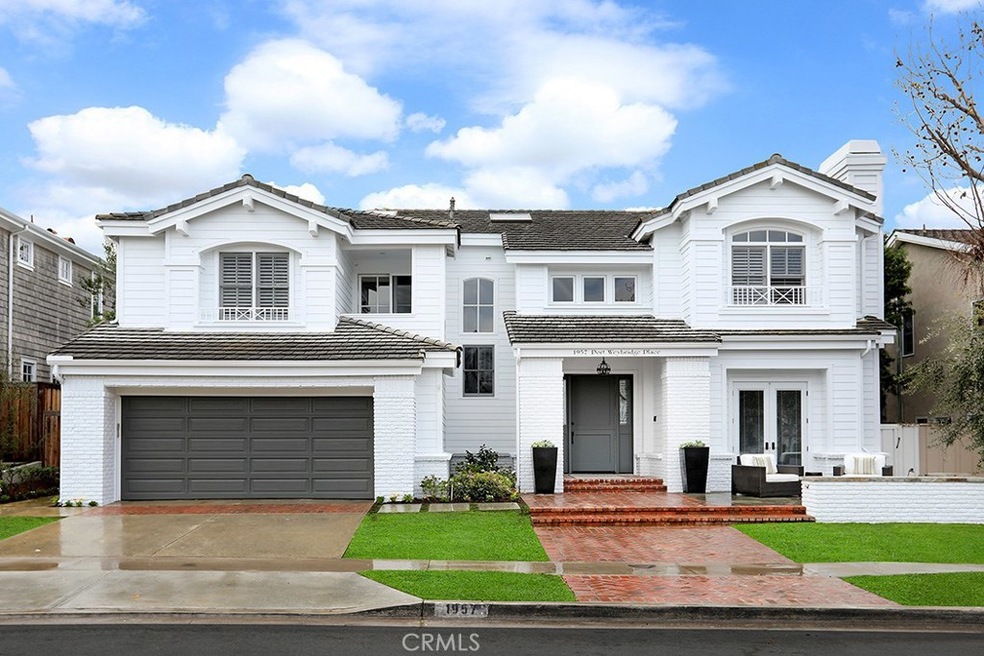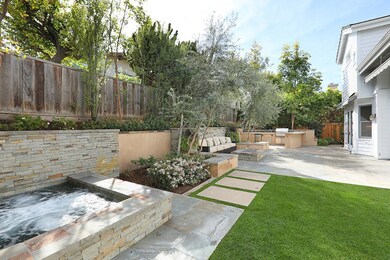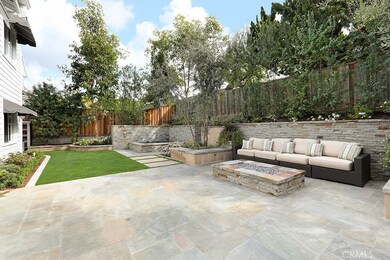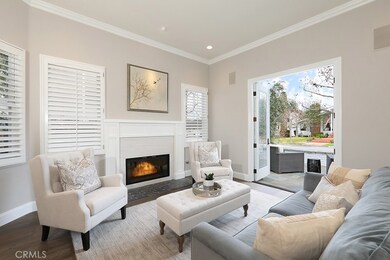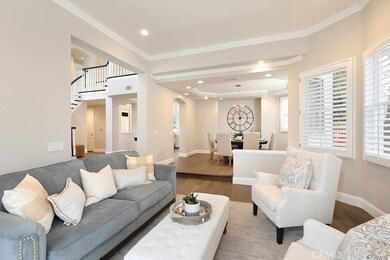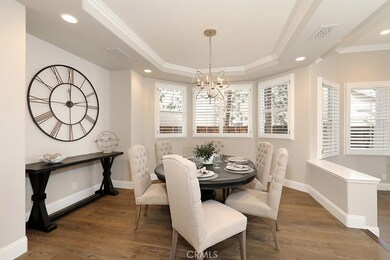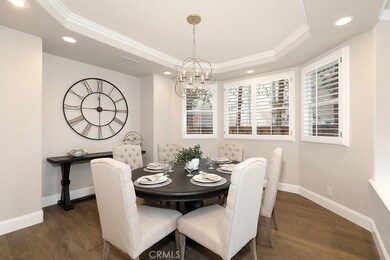
1957 Port Weybridge Place Newport Beach, CA 92660
Harbor View Homes NeighborhoodHighlights
- Heated Spa
- Primary Bedroom Suite
- Open Floorplan
- Corona del Mar Middle and High School Rated A
- Updated Kitchen
- 4-minute walk to Bonita Canyon Sports Park
About This Home
As of February 2021This exquisite home located in the desirable Port Streets community recently underwent a complete renovation and shows like a model. Offering 5 bedrooms and 5 bathrooms plus a gym, this stunning home will appeal to those who are looking for ample space to live and entertain. Designer upgrades include hand-selected tile and slabs for all bathrooms and kitchen, new European oak wide plank floors, custom lighting and fixtures, high-end carpet, interior and exterior paint, custom barn doors plus numerous other upgrades. The main level features a formal living and dining room plus generous family room with soaring ceilings and infinity doors opening to the professionally landscaped oversized yard. The yard provides an outdoor entertaining space with built-in BBQ and island, fire pit and Jacuzzi plus plenty of space for kids to play. The freshly remodeled kitchen features a large island with counter seating, stainless steel appliances and walk-in pantry. A main floor bedroom can be used as a home office, playroom, guest room or any combination. An inside laundry room and gym complete the main level. Upstairs features a spacious master suite with fireplace, dual walk-in closets plus a luxurious bathroom with soaking tub and shower. Three additional bedrooms with bathrooms plus a bonus room complete the upstairs. This wonderful family home is located on the sunny side of the street and on the inner loop just steps to the neighborhood pool, tot lot and Andersen Elementary.
Home Details
Home Type
- Single Family
Est. Annual Taxes
- $38,285
Year Built
- Built in 1992 | Remodeled
Lot Details
- 7,140 Sq Ft Lot
- Landscaped
- Sprinkler System
- Private Yard
- Lawn
- Back and Front Yard
HOA Fees
- $110 Monthly HOA Fees
Parking
- 2 Car Attached Garage
- Parking Available
Home Design
- Traditional Architecture
- Turnkey
- Planned Development
- Slab Foundation
Interior Spaces
- 4,000 Sq Ft Home
- 1-Story Property
- Open Floorplan
- Built-In Features
- Cathedral Ceiling
- Recessed Lighting
- Family Room with Fireplace
- Family Room Off Kitchen
- Living Room with Fireplace
- Dining Room
- Bonus Room
- Home Gym
- Pull Down Stairs to Attic
- Laundry Room
Kitchen
- Updated Kitchen
- Open to Family Room
- Breakfast Bar
- Walk-In Pantry
- Six Burner Stove
- Gas Range
- Microwave
- Dishwasher
- Kitchen Island
- Quartz Countertops
- Disposal
Flooring
- Wood
- Carpet
Bedrooms and Bathrooms
- 5 Bedrooms | 1 Main Level Bedroom
- Primary Bedroom Suite
- Walk-In Closet
- Remodeled Bathroom
- 5 Full Bathrooms
- Quartz Bathroom Countertops
- Dual Vanity Sinks in Primary Bathroom
- Bathtub
- Separate Shower
Pool
- Heated Spa
- In Ground Spa
Outdoor Features
- Outdoor Fireplace
- Exterior Lighting
Location
- Suburban Location
Utilities
- Two cooling system units
- Central Heating
Listing and Financial Details
- Tax Lot 107
- Tax Tract Number 6623
- Assessor Parcel Number 45809403
Community Details
Overview
- Harbor View Community Association, Phone Number (714) 634-0611
- Harbor View Homes Subdivision
Amenities
- Outdoor Cooking Area
- Community Barbecue Grill
- Recreation Room
Recreation
- Community Playground
- Community Pool
Ownership History
Purchase Details
Home Financials for this Owner
Home Financials are based on the most recent Mortgage that was taken out on this home.Purchase Details
Home Financials for this Owner
Home Financials are based on the most recent Mortgage that was taken out on this home.Purchase Details
Purchase Details
Home Financials for this Owner
Home Financials are based on the most recent Mortgage that was taken out on this home.Purchase Details
Home Financials for this Owner
Home Financials are based on the most recent Mortgage that was taken out on this home.Purchase Details
Map
Similar Homes in the area
Home Values in the Area
Average Home Value in this Area
Purchase History
| Date | Type | Sale Price | Title Company |
|---|---|---|---|
| Grant Deed | $3,400,000 | Equity Title Orange County | |
| Grant Deed | $3,130,000 | Californai Title Co | |
| Interfamily Deed Transfer | -- | None Available | |
| Grant Deed | $2,050,000 | California Title Company | |
| Interfamily Deed Transfer | -- | Fidelity National Title Ins | |
| Grant Deed | -- | Commonwealth Land Title |
Mortgage History
| Date | Status | Loan Amount | Loan Type |
|---|---|---|---|
| Open | $250,000 | Credit Line Revolving | |
| Open | $2,720,000 | New Conventional | |
| Previous Owner | $1,878,000 | Adjustable Rate Mortgage/ARM | |
| Previous Owner | $1,340,000 | New Conventional | |
| Previous Owner | $1,435,000 | New Conventional | |
| Previous Owner | $690,000 | Credit Line Revolving | |
| Previous Owner | $1,200,000 | Unknown | |
| Previous Owner | $100,000 | Credit Line Revolving | |
| Previous Owner | $750,000 | No Value Available |
Property History
| Date | Event | Price | Change | Sq Ft Price |
|---|---|---|---|---|
| 02/03/2021 02/03/21 | Sold | $3,400,000 | -2.7% | $850 / Sq Ft |
| 12/22/2020 12/22/20 | Pending | -- | -- | -- |
| 12/08/2020 12/08/20 | For Sale | $3,495,000 | +2.8% | $874 / Sq Ft |
| 11/12/2020 11/12/20 | Off Market | $3,400,000 | -- | -- |
| 09/23/2020 09/23/20 | Price Changed | $3,495,000 | -2.8% | $874 / Sq Ft |
| 08/13/2020 08/13/20 | For Sale | $3,595,000 | +14.9% | $899 / Sq Ft |
| 07/06/2018 07/06/18 | Sold | $3,130,000 | -5.0% | $783 / Sq Ft |
| 03/28/2018 03/28/18 | Pending | -- | -- | -- |
| 03/09/2018 03/09/18 | For Sale | $3,295,000 | +60.7% | $824 / Sq Ft |
| 04/30/2012 04/30/12 | Sold | $2,050,000 | -6.6% | $538 / Sq Ft |
| 01/06/2012 01/06/12 | For Sale | $2,195,000 | -- | $576 / Sq Ft |
Tax History
| Year | Tax Paid | Tax Assessment Tax Assessment Total Assessment is a certain percentage of the fair market value that is determined by local assessors to be the total taxable value of land and additions on the property. | Land | Improvement |
|---|---|---|---|---|
| 2024 | $38,285 | $3,608,107 | $3,155,083 | $453,024 |
| 2023 | $37,389 | $3,537,360 | $3,093,218 | $444,142 |
| 2022 | $36,770 | $3,468,000 | $3,032,566 | $435,434 |
| 2021 | $34,303 | $3,225,675 | $2,828,191 | $397,484 |
| 2020 | $33,974 | $3,192,600 | $2,799,191 | $393,409 |
| 2019 | $33,267 | $3,130,000 | $2,744,304 | $385,696 |
| 2018 | $24,237 | $2,272,581 | $1,880,684 | $391,897 |
| 2017 | $23,735 | $2,228,021 | $1,843,808 | $384,213 |
| 2016 | $23,200 | $2,184,335 | $1,807,655 | $376,680 |
| 2015 | $22,981 | $2,151,525 | $1,780,503 | $371,022 |
| 2014 | $22,437 | $2,109,380 | $1,745,625 | $363,755 |
Source: California Regional Multiple Listing Service (CRMLS)
MLS Number: NP18055074
APN: 458-094-03
- 2007 Port Provence Place
- 1977 Port Cardiff Place
- 17 Monaco
- 1981 Port Dunleigh Cir
- 9 Saint Tropez
- 1730 Port Abbey Place
- 1736 Port Sheffield Place
- 31 Saint Tropez
- 1991 Port Claridge Place
- 1830 Port Wheeler Place
- 1954 Port Locksleigh Place
- 1963 Port Edward Place
- 1830 Port Renwick Place
- 11 Montpellier Unit 22
- 32 Bargemon
- 505 Bay Hill Dr
- 2023 Yacht Defender
- 2011 Yacht Vindex
- 1003 Muirfield Dr
- 15 Cavaillon
