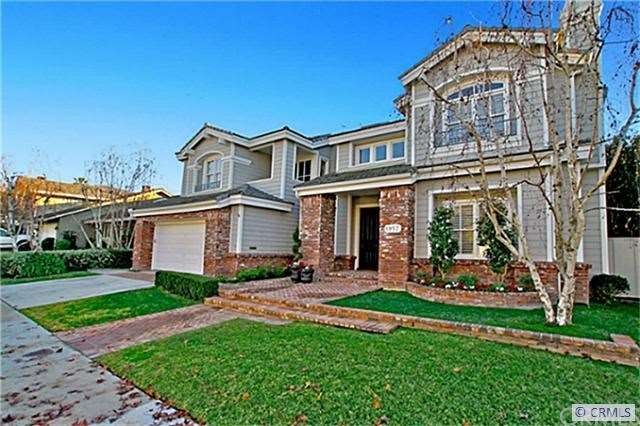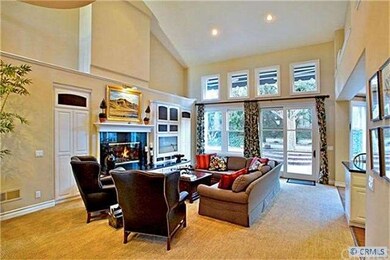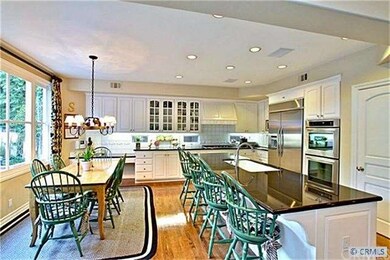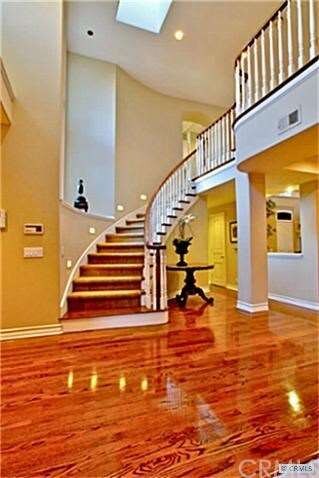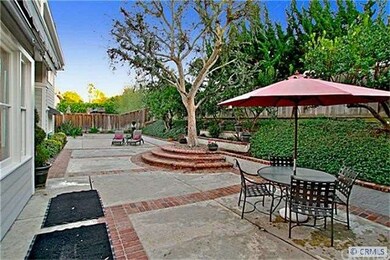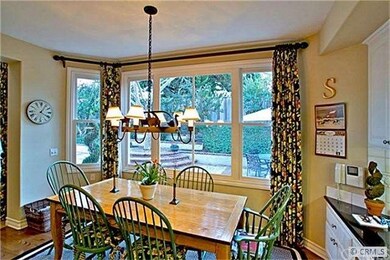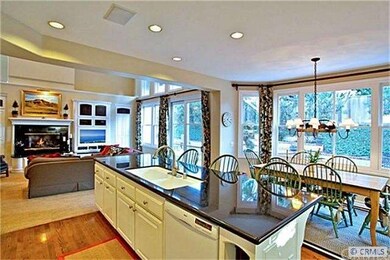
1957 Port Weybridge Place Newport Beach, CA 92660
Harbor View Homes NeighborhoodHighlights
- Private Pool
- Clubhouse
- Wood Flooring
- Corona del Mar Middle and High School Rated A
- Traditional Architecture
- 4-minute walk to Bonita Canyon Sports Park
About This Home
As of February 2021This Custom home in Harbor View Homes is in a prime location near the Phase I pool and in the inner loop and the sunny side of the street. The Park is at the end of the street with Award winning Andersen School a short distance away. The lot size per the tax records appears to be larger than most on the street. The Master Bedroom with beautiful bath room, his and her closets also has an office and sitting area. Three other bedrooms are on the second floor each with its own bathroom . There is a sitting and study area and balcony for those three bedrooms, A bedroom and bath which is now being used as an office is on the first floor complete with a Murphy bed. Enjoy top of the line appliances in the large kitchen with a granite counter top that accommodates bar stools and also has room for a large table. The adjoining family, media room is an ample size for a large gathering. Also a formal living room and dining room/
Home Details
Home Type
- Single Family
Est. Annual Taxes
- $38,285
Year Built
- Built in 1992
Lot Details
- 7,140 Sq Ft Lot
- Lot Dimensions are 68x104
- Front and Back Yard Sprinklers
Parking
- 3 Car Garage
- Parking Available
- Front Facing Garage
Home Design
- Traditional Architecture
- Brick Exterior Construction
- Tile Roof
- Concrete Roof
Interior Spaces
- 3,808 Sq Ft Home
- Wood Burning Fireplace
- Electric Fireplace
- Gas Fireplace
- Family Room Off Kitchen
- Living Room
- Dining Room
- Den
- Intercom
Kitchen
- Breakfast Area or Nook
- Eat-In Kitchen
- Breakfast Bar
Flooring
- Wood
- Carpet
- Tile
Bedrooms and Bathrooms
- 5 Bedrooms
- Walk-In Closet
- 5 Full Bathrooms
Laundry
- Laundry Room
- 220 Volts In Laundry
Outdoor Features
- Private Pool
- Enclosed patio or porch
Utilities
- Forced Air Zoned Heating and Cooling System
- Sewer Paid
Listing and Financial Details
- Tax Lot 0.16
- Tax Tract Number 6623
- Assessor Parcel Number 45809403
Community Details
Overview
- Property has a Home Owners Association
- Custom
Amenities
- Community Barbecue Grill
- Clubhouse
Recreation
- Community Pool
Ownership History
Purchase Details
Home Financials for this Owner
Home Financials are based on the most recent Mortgage that was taken out on this home.Purchase Details
Home Financials for this Owner
Home Financials are based on the most recent Mortgage that was taken out on this home.Purchase Details
Purchase Details
Home Financials for this Owner
Home Financials are based on the most recent Mortgage that was taken out on this home.Purchase Details
Home Financials for this Owner
Home Financials are based on the most recent Mortgage that was taken out on this home.Purchase Details
Map
Similar Home in Newport Beach, CA
Home Values in the Area
Average Home Value in this Area
Purchase History
| Date | Type | Sale Price | Title Company |
|---|---|---|---|
| Grant Deed | $3,400,000 | Equity Title Orange County | |
| Grant Deed | $3,130,000 | Californai Title Co | |
| Interfamily Deed Transfer | -- | None Available | |
| Grant Deed | $2,050,000 | California Title Company | |
| Interfamily Deed Transfer | -- | Fidelity National Title Ins | |
| Grant Deed | -- | Commonwealth Land Title |
Mortgage History
| Date | Status | Loan Amount | Loan Type |
|---|---|---|---|
| Open | $250,000 | Credit Line Revolving | |
| Open | $2,720,000 | New Conventional | |
| Previous Owner | $1,878,000 | Adjustable Rate Mortgage/ARM | |
| Previous Owner | $1,340,000 | New Conventional | |
| Previous Owner | $1,435,000 | New Conventional | |
| Previous Owner | $690,000 | Credit Line Revolving | |
| Previous Owner | $1,200,000 | Unknown | |
| Previous Owner | $100,000 | Credit Line Revolving | |
| Previous Owner | $750,000 | No Value Available |
Property History
| Date | Event | Price | Change | Sq Ft Price |
|---|---|---|---|---|
| 02/03/2021 02/03/21 | Sold | $3,400,000 | -2.7% | $850 / Sq Ft |
| 12/22/2020 12/22/20 | Pending | -- | -- | -- |
| 12/08/2020 12/08/20 | For Sale | $3,495,000 | +2.8% | $874 / Sq Ft |
| 11/12/2020 11/12/20 | Off Market | $3,400,000 | -- | -- |
| 09/23/2020 09/23/20 | Price Changed | $3,495,000 | -2.8% | $874 / Sq Ft |
| 08/13/2020 08/13/20 | For Sale | $3,595,000 | +14.9% | $899 / Sq Ft |
| 07/06/2018 07/06/18 | Sold | $3,130,000 | -5.0% | $783 / Sq Ft |
| 03/28/2018 03/28/18 | Pending | -- | -- | -- |
| 03/09/2018 03/09/18 | For Sale | $3,295,000 | +60.7% | $824 / Sq Ft |
| 04/30/2012 04/30/12 | Sold | $2,050,000 | -6.6% | $538 / Sq Ft |
| 01/06/2012 01/06/12 | For Sale | $2,195,000 | -- | $576 / Sq Ft |
Tax History
| Year | Tax Paid | Tax Assessment Tax Assessment Total Assessment is a certain percentage of the fair market value that is determined by local assessors to be the total taxable value of land and additions on the property. | Land | Improvement |
|---|---|---|---|---|
| 2024 | $38,285 | $3,608,107 | $3,155,083 | $453,024 |
| 2023 | $37,389 | $3,537,360 | $3,093,218 | $444,142 |
| 2022 | $36,770 | $3,468,000 | $3,032,566 | $435,434 |
| 2021 | $34,303 | $3,225,675 | $2,828,191 | $397,484 |
| 2020 | $33,974 | $3,192,600 | $2,799,191 | $393,409 |
| 2019 | $33,267 | $3,130,000 | $2,744,304 | $385,696 |
| 2018 | $24,237 | $2,272,581 | $1,880,684 | $391,897 |
| 2017 | $23,735 | $2,228,021 | $1,843,808 | $384,213 |
| 2016 | $23,200 | $2,184,335 | $1,807,655 | $376,680 |
| 2015 | $22,981 | $2,151,525 | $1,780,503 | $371,022 |
| 2014 | $22,437 | $2,109,380 | $1,745,625 | $363,755 |
Source: California Regional Multiple Listing Service (CRMLS)
MLS Number: U12000071
APN: 458-094-03
- 2007 Port Provence Place
- 1977 Port Cardiff Place
- 17 Monaco
- 1981 Port Dunleigh Cir
- 9 Saint Tropez
- 1730 Port Abbey Place
- 1736 Port Sheffield Place
- 31 Saint Tropez
- 1991 Port Claridge Place
- 1830 Port Wheeler Place
- 1954 Port Locksleigh Place
- 1963 Port Edward Place
- 1830 Port Renwick Place
- 11 Montpellier Unit 22
- 32 Bargemon
- 505 Bay Hill Dr
- 2023 Yacht Defender
- 2011 Yacht Vindex
- 1003 Muirfield Dr
- 15 Cavaillon
