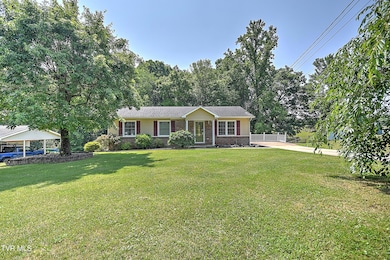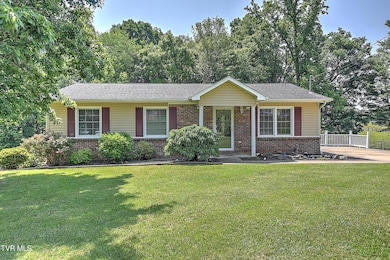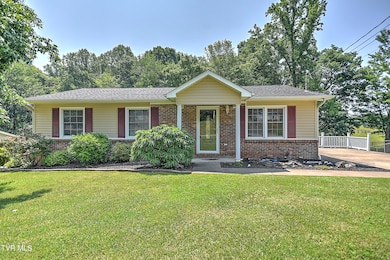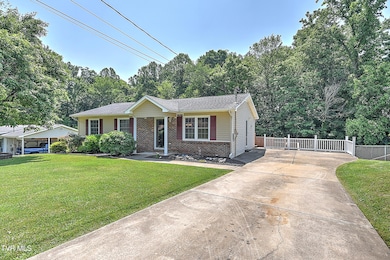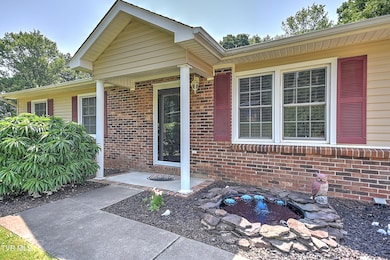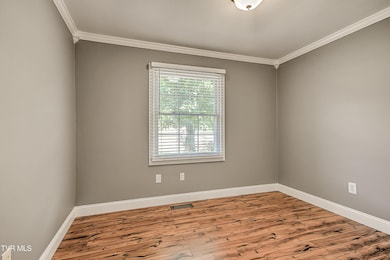
19577 Greenbriar Dr Bristol, VA 24202
Estimated payment $1,487/month
Highlights
- Mountain View
- Deck
- Rear Porch
- High Point Elementary School Rated A-
- No HOA
- Eat-In Kitchen
About This Home
Welcome to this immaculate 3-bedroom, 2.5-bath home, beautifully landscaped and perfectly situated between Bristol and Abingdon—just minutes from Hard Rock Casino, the interstate, and local restaurants!
As you step inside, you'll immediately notice the modern recessed lighting throughout the living room and spacious kitchen. The main floor also features an updated full bathroom and generously sized bedrooms, including a primary suite with a convenient half bath.
Downstairs, the basement offers ample storage space along with a second full bathroom—ideal for guests or additional living space.
Step out back to find a stunning two-level deck: a 12x16 upper deck with a step down to a 16x16 lower deck, perfect for relaxing after a long day. The backyard also includes two storage sheds, one of which has electricity—offering even more versatility.
Don't miss your chance to see this move-in-ready home with abundant storage and thoughtful updates. Schedule your tour today!
Home Details
Home Type
- Single Family
Est. Annual Taxes
- $566
Year Built
- Built in 1977 | Remodeled
Lot Details
- 0.84 Acre Lot
- Lot Dimensions are 103 x 164
- Back Yard Fenced
- Landscaped
- Level Lot
- Property is in good condition
Home Design
- Brick Exterior Construction
- Block Foundation
- Shingle Roof
- Vinyl Siding
Interior Spaces
- 1-Story Property
- Double Pane Windows
- Luxury Vinyl Plank Tile Flooring
- Mountain Views
- Fire and Smoke Detector
- Washer and Electric Dryer Hookup
Kitchen
- Eat-In Kitchen
- Electric Range
- <<microwave>>
- Dishwasher
- Laminate Countertops
Bedrooms and Bathrooms
- 3 Bedrooms
Basement
- Walk-Out Basement
- Block Basement Construction
Outdoor Features
- Deck
- Patio
- Shed
- Rear Porch
Schools
- High Point Elementary School
- Wallace Middle School
- John S. Battle High School
Utilities
- Cooling Available
- Heat Pump System
- Septic Tank
- Cable TV Available
Community Details
- No Home Owners Association
- Greenbriar Estates Subdivision
Listing and Financial Details
- Assessor Parcel Number 143a2 2 10
- Seller Considering Concessions
Map
Home Values in the Area
Average Home Value in this Area
Tax History
| Year | Tax Paid | Tax Assessment Tax Assessment Total Assessment is a certain percentage of the fair market value that is determined by local assessors to be the total taxable value of land and additions on the property. | Land | Improvement |
|---|---|---|---|---|
| 2025 | $566 | $169,100 | $25,000 | $144,100 |
| 2024 | $566 | $94,300 | $20,000 | $74,300 |
| 2023 | $566 | $94,300 | $20,000 | $74,300 |
| 2022 | $566 | $94,300 | $20,000 | $74,300 |
| 2021 | $566 | $94,300 | $20,000 | $74,300 |
| 2019 | $536 | $85,000 | $20,000 | $65,000 |
| 2018 | $536 | $85,000 | $20,000 | $65,000 |
| 2017 | $536 | $85,000 | $20,000 | $65,000 |
| 2016 | $553 | $87,700 | $20,000 | $67,700 |
| 2015 | $553 | $87,700 | $20,000 | $67,700 |
| 2014 | $553 | $87,700 | $20,000 | $67,700 |
Property History
| Date | Event | Price | Change | Sq Ft Price |
|---|---|---|---|---|
| 06/04/2025 06/04/25 | For Sale | $259,900 | -- | $220 / Sq Ft |
Mortgage History
| Date | Status | Loan Amount | Loan Type |
|---|---|---|---|
| Closed | $138,000 | New Conventional |
Similar Homes in Bristol, VA
Source: Tennessee/Virginia Regional MLS
MLS Number: 9981138
APN: 143A2-2-10
- 19435 Greenbriar Ln
- 19435 Greenbriar Dr
- 16050 Industrial Park Rd
- 15493 Siesta Ave
- 15330 Central Ave
- 16106 Lee Hwy
- 20301 Wood Howell Rd
- 18408 Fortunes Way
- 18150 Fortunes Way
- 16092 Orleans Dr
- 0 Astor Rd
- 16618 Singing Wood Ln
- 15060 Peaceful Valley Rd
- Tbd Northwoods Trail
- Tr.26/27 Peaceful Valley Rd
- 16395 Ayres Ln
- 17308 Crabtree Ct
- 18505 Ironwood Loop
- 15266 Spring Valley Rd
- 8 Acres Campground Rd
- 17041 Wilby Ln
- 134 Salem Dr
- 201 Northwinds Dr
- 284 Knoll Dr Unit 200
- 1144 King Mill Pike
- 330 Jones Ln
- 24204 Woodridge Cir Unit D
- 24204 Woodridge Cir
- 139 Stone Mill Rd SW
- 193 Sierra Place
- 115 Esther St
- 1416 E Cedar St
- 45 Tulip Grove Cir
- 617 Taylor St
- 502 Lee St
- 750 Lakeview St
- 924 Maryland Ave Unit A
- 1001 Virginia Ave
- 1112 Euclid Ave
- 809 State St

