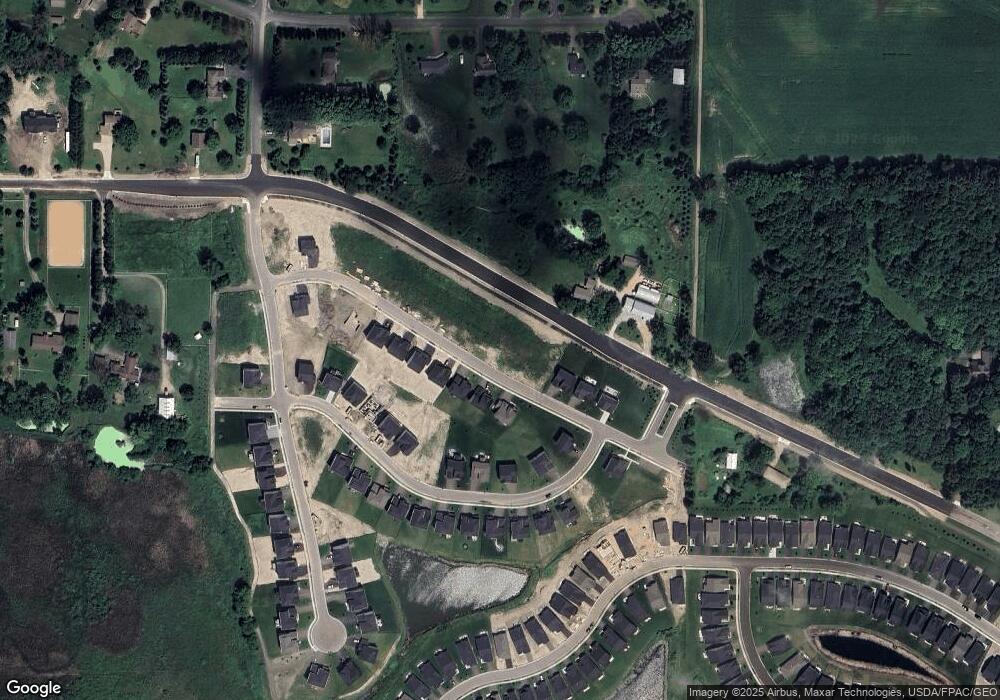19578 105th Ave Rogers, MN 55374
Corcoran Neighborhood
6
Beds
4
Baths
4,307
Sq Ft
10,454
Sq Ft Lot
About This Home
This home is located at 19578 105th Ave, Rogers, MN 55374. 19578 105th Ave is a home located in Hennepin County with nearby schools including Fernbrook Elementary School, Osseo Middle School, and Maple Grove Senior High School.
Create a Home Valuation Report for This Property
The Home Valuation Report is an in-depth analysis detailing your home's value as well as a comparison with similar homes in the area
Home Values in the Area
Average Home Value in this Area
Tax History Compared to Growth
Map
Nearby Homes
- 19590 105th Ave
- 19602 105th Ave
- 19614 105th Ave
- 19638 105th Ave
- 19525 104th Place
- 19503 105th Ave
- 19661 105th Ave
- 19504 103rd Ave
- 19674 105th Ave
- 10419 Northwood Ln
- 10435 Northwood Ln
- 19446 103rd Ave
- 19415 103rd Ave
- 19488 102nd Place
- 10260 Ironwood Ln
- 10232 Ironwood Ln
- 10218 Mulberry Ct
- 10199 Mulberry Ct
- 19549 102nd Place
- 10054 Mulberry Ln
- 19566 105th Ave
- 19554 105th Ave
- 19589 105th Ave
- 19626 105th Ave
- 19530 105th Ave
- TBD 105th Ave
- 19520 Stieg Rd
- 10351 Northwoods Ln
- 19XXXX 105th Ave
- 19XXX 105th Ave
- 19XXX 104th Place
- 19552 104th Place Unit 2636684-48622
- 19518 105th Ave
- 19520 19520 Stieg Rd
- 19650 105th Ave
- 19649 105th Ave
- 19662 105th Ave
- 19585 104th Place
- 19645 104th Place
- 19621 104th Place
