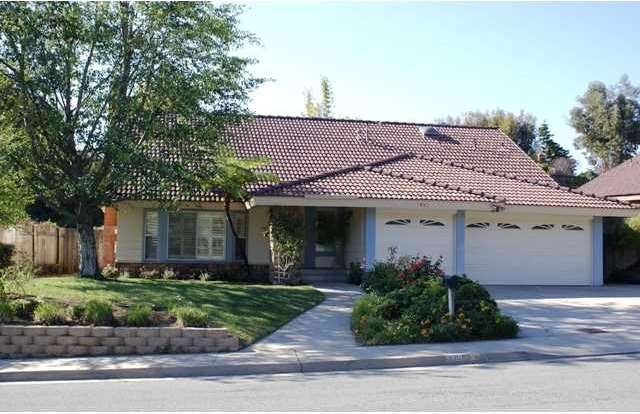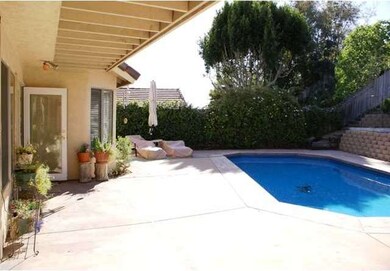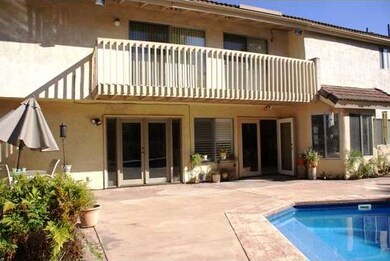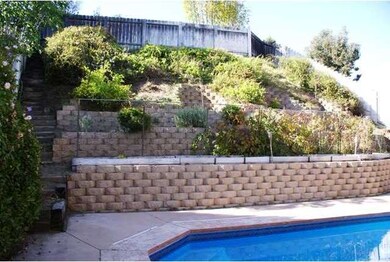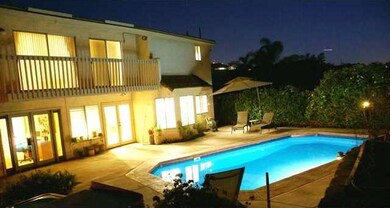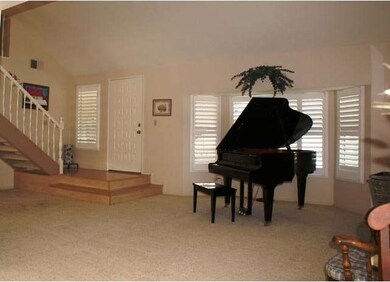
1958 Donahue Dr El Cajon, CA 92019
Rancho Park NeighborhoodEstimated Value: $1,173,000 - $1,274,000
Highlights
- In Ground Pool
- Two Primary Bedrooms
- Finished Attic
- Valhalla High Rated A
- Retreat
- 5-minute walk to Woodhaven County Park
About This Home
As of May 2012Great family home facing Woodhaven County Park! Spacious, open & bright, this floor plan has it all: formal living & dining rooms, family room, eat in kitchen area & breakfast bar seating! Downstairs BR w/french doors to patio & pool. Laundry in hall area on first floor. Large 3 car garage! Vaulted ceiling & open staircase with spacious landing! Jack & Jill bath for 2 of the BR's & shared deck for middle & Master BR. Large MBR w/walk-in closets & dual sinks. Pool, spa, pond & water fall! A Must See! The entry to the home is slightly raised with 2 steps down into formal LR & main level of the home. The LR has a bay window & fireplace that flows to the formal DR or into the spacious family room! Plantation shutters and blinds! Ceiling fans throughout most of the home! Kitchen has laminate flooring and Corian Counters. French doors open to the back yard & vinyl lined pool. Patio area around pool is great for back yard BBQ's with friends & morning coffee by the pond & waterfall! The retaining wall is nicely laid out with niches so there is room to plant or have a small garden. The upper level of the home has a spacious landing at the top of the stairs with another great space for kids to play & even a finished attic for storage or additional play space. The two upper level BR's have a Jack & Jill bathroom. The shared deck between the middle BR & MBR over look the backyard & pool. The master suite has sliders to deck over the pond/waterfall so you can enjoy the sound of the running water from your master suite. The master bath has dual sinks, huge walk-n closet, separate tub & shower area. This home faces the Woodhaven County Park - great place for kids to play, walk the family dog, BBQ & picnic on the weekends. The yard is neatly landscaped with roses, lavender and many more flowering plants & trees! The pond has its own assortment of life with wild celery, lily pads, nasturtiums, horse tails, strawberries & more! Don't miss this opportunity to home a great family home in a quiet neighborhood!
Last Agent to Sell the Property
Best Homes Team License #00938658 Listed on: 04/19/2012
Home Details
Home Type
- Single Family
Est. Annual Taxes
- $7,531
Year Built
- Built in 1985
Lot Details
- 8,712 Sq Ft Lot
- Open Space
- Partially Fenced Property
- Level Lot
- Sprinklers on Timer
- Private Yard
Parking
- 3 Car Attached Garage
- Garage Door Opener
- Driveway
- RV Potential
Home Design
- Concrete Roof
Interior Spaces
- 2,493 Sq Ft Home
- 2-Story Property
- Great Room
- Family Room
- Living Room with Fireplace
- Formal Dining Room
- Storage Room
- Finished Attic
Kitchen
- Breakfast Area or Nook
- Oven or Range
- Microwave
- Dishwasher
Flooring
- Carpet
- Laminate
Bedrooms and Bathrooms
- 4 Bedrooms
- Retreat
- Main Floor Bedroom
- Double Master Bedroom
- 3 Full Bathrooms
Laundry
- Dryer
- Washer
Pool
- In Ground Pool
- Spa
- Pool Equipment or Cover
Outdoor Features
- Slab Porch or Patio
Schools
- Grossmont Union High School District
Utilities
- Separate Water Meter
- Gas Water Heater
- Cable TV Available
Listing and Financial Details
- Assessor Parcel Number 518-122-14-00
Ownership History
Purchase Details
Home Financials for this Owner
Home Financials are based on the most recent Mortgage that was taken out on this home.Purchase Details
Purchase Details
Home Financials for this Owner
Home Financials are based on the most recent Mortgage that was taken out on this home.Purchase Details
Home Financials for this Owner
Home Financials are based on the most recent Mortgage that was taken out on this home.Purchase Details
Home Financials for this Owner
Home Financials are based on the most recent Mortgage that was taken out on this home.Purchase Details
Purchase Details
Home Financials for this Owner
Home Financials are based on the most recent Mortgage that was taken out on this home.Purchase Details
Purchase Details
Purchase Details
Similar Homes in El Cajon, CA
Home Values in the Area
Average Home Value in this Area
Purchase History
| Date | Buyer | Sale Price | Title Company |
|---|---|---|---|
| Mcbride Alicia | -- | None Available | |
| Mcbride Alicia | -- | None Available | |
| Mcbride Alicia | -- | None Available | |
| Mcbride Alicia | $485,000 | First American Title Company | |
| Marrone Jeff | $485,000 | Advantage Title Inc | |
| Abel Charles F | -- | Accommodation | |
| Abel Charles F | -- | Chicago Title Company | |
| Abel Charles F | -- | None Available | |
| Abel Charles F | $230,000 | Lawyers Title | |
| Neu Gerald T | -- | -- | |
| -- | $251,900 | -- | |
| -- | $138,000 | -- |
Mortgage History
| Date | Status | Borrower | Loan Amount |
|---|---|---|---|
| Open | Mcbride Alicia | $292,000 | |
| Closed | Mcbride Alicia | $388,000 | |
| Previous Owner | Marrone Jeff | $360,000 | |
| Previous Owner | Abel Charles F | $352,000 | |
| Previous Owner | Abel Charles F | $206,000 | |
| Previous Owner | Abel Charles F | $80,000 | |
| Previous Owner | Abel Charles F | $211,200 | |
| Previous Owner | Abel Charles F | $214,600 |
Property History
| Date | Event | Price | Change | Sq Ft Price |
|---|---|---|---|---|
| 05/31/2012 05/31/12 | Sold | $485,000 | -4.9% | $195 / Sq Ft |
| 05/03/2012 05/03/12 | Pending | -- | -- | -- |
| 04/19/2012 04/19/12 | For Sale | $510,000 | -- | $205 / Sq Ft |
Tax History Compared to Growth
Tax History
| Year | Tax Paid | Tax Assessment Tax Assessment Total Assessment is a certain percentage of the fair market value that is determined by local assessors to be the total taxable value of land and additions on the property. | Land | Improvement |
|---|---|---|---|---|
| 2024 | $7,531 | $612,699 | $153,173 | $459,526 |
| 2023 | $7,335 | $600,686 | $150,170 | $450,516 |
| 2022 | $7,214 | $588,909 | $147,226 | $441,683 |
| 2021 | $7,115 | $577,363 | $144,340 | $433,023 |
| 2020 | $6,997 | $571,443 | $142,860 | $428,583 |
| 2019 | $6,912 | $560,239 | $140,059 | $420,180 |
| 2018 | $6,800 | $549,255 | $137,313 | $411,942 |
| 2017 | $6,712 | $538,486 | $134,621 | $403,865 |
| 2016 | $6,449 | $527,929 | $131,982 | $395,947 |
| 2015 | $6,334 | $506,872 | $142,317 | $364,555 |
| 2014 | $6,212 | $496,944 | $139,530 | $357,414 |
Agents Affiliated with this Home
-
Rob Northrup

Seller's Agent in 2012
Rob Northrup
Best Homes Team
(619) 857-1155
2 in this area
97 Total Sales
-
Thomas J. Nelson

Buyer's Agent in 2012
Thomas J. Nelson
LPT Realty,Inc
(858) 232-8722
58 Total Sales
Map
Source: San Diego MLS
MLS Number: 120020277
APN: 518-122-14
- 2071 Monaco Ct
- 2552 Wind River Rd
- 1780 Jaime Lynn Ln
- 2846 Willow Glen Dr
- 0 Lola Ln Unit PARCEL 2, PM No. 192
- 1810 Hillsdale Rd Unit 92
- 1752 Russet Leaf Ct
- 2051 Vista Hermosa Way
- 1722 Treseder Cir
- 1604 Woodrun Place
- 0 Willow Glen Dr
- 2120 Greencrest Dr Unit 21
- 2540 Sawgrass St
- 0 Hillsdale Rd Unit PTP2503874
- 12093 Calle de Medio Unit 131
- 2156 Greencrest Dr
- 2458 Sawgrass St
- 12090 Calle de Montana Unit 251
- 1968 Sakina St
- 1760 Augusta Ct
- 1958 Donahue Dr
- 1964 Donahue Dr
- 1970 Donahue Dr
- 1946 Donahue Dr
- 1923 Jag Ct
- 1915 Jag Ct
- 2007 Muira Ln
- 1940 Donahue Dr
- 1916 Jag Ct
- 2011 Teton Pass St
- 2017 Muira Ln
- 1923 Foyt Ct
- 1934 Donahue Dr
- 2017 Teton Pass St
- 1910 Jag Ct
- 1939 Donahue Dr
- 1988 Donahue Dr
- 1928 Donahue Dr
- 2021 Teton Pass St
- 1915 Foyt Ct
